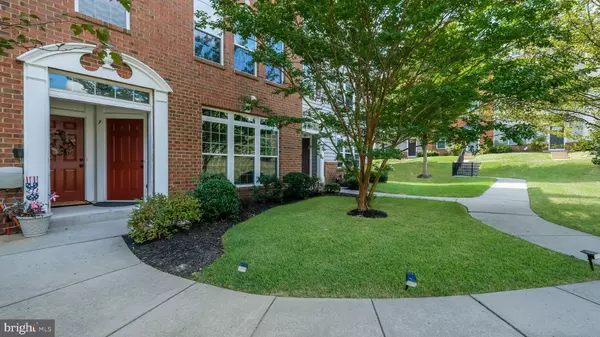$450,000
$450,000
For more information regarding the value of a property, please contact us for a free consultation.
3 Beds
3 Baths
2,000 SqFt
SOLD DATE : 11/19/2024
Key Details
Sold Price $450,000
Property Type Condo
Sub Type Condo/Co-op
Listing Status Sold
Purchase Type For Sale
Square Footage 2,000 sqft
Price per Sqft $225
Subdivision Park Crossings
MLS Listing ID PADE2075976
Sold Date 11/19/24
Style Traditional
Bedrooms 3
Full Baths 2
Half Baths 1
Condo Fees $304/mo
HOA Y/N N
Abv Grd Liv Area 2,000
Originating Board BRIGHT
Year Built 2014
Annual Tax Amount $6,285
Tax Year 2023
Lot Size 1,742 Sqft
Acres 0.04
Lot Dimensions 0.00 x 0.00
Property Description
Welcome to this stunning and meticulously maintained townhome in Glen Mills, seamlessly blending modern luxury with convenience. With approximately 1,700 square feet of stylish, open-concept living space, this home is located in the highly desirable Garnet Valley School District. Built by one of the area's top award-winning builders, the residence is loaded with upgrades and designed for low-maintenance living. Step inside to discover gleaming hardwood floors, 10-foot ceilings, and expansive windows that fill the home with natural light. The gourmet kitchen is a chef’s dream, featuring 42" espresso cabinets, granite countertops, stainless steel appliances, a custom tile backsplash, and a large center island with breakfast bar. The open layout flows effortlessly into the dining and living areas, making it perfect for hosting guests or relaxing at home. A powder room and access to the one-car garage complete the first floor. Upstairs, the primary suite serves as a private retreat, boasting tray ceilings, two oversized walk-in closets, and a spa-like ensuite bathroom with dual granite vanities, a soaking tub, and a glass-enclosed walk-in shower. Two additional spacious bedrooms share a second full bath, and the conveniently located laundry room enhances everyday convenience. This home also features a back deck for outdoor relaxation and a charming front porch framed by beautiful landscaping. Community amenities include a park area right outside your door, with easy access to nearby shopping, dining, and entertainment options at Brinton Lake, Media, and West Chester. Close proximity to major highways (Rt 1, Rt 202, I-95, Rt 322) and public transportation, including the new Franklin Station Train Stop, ensures easy commuting to Media, Wilmington, Philadelphia, and tax-free shopping in Delaware. This move-in-ready townhome is freshly painted with upgraded lighting, high-end hardwood floors on the first floor, and premium laminate hardwood upstairs. The HOA covers garbage collection, water, sewer, snow removal, and roof replacement, ensuring an unparalleled lifestyle in a prime location.
Location
State PA
County Delaware
Area Concord Twp (10413)
Zoning RESIDENTIAL
Interior
Hot Water Electric
Heating Forced Air
Cooling Central A/C
Flooring Wood, Fully Carpeted, Vinyl, Tile/Brick
Fireplaces Number 1
Equipment Built-In Range, Oven - Self Cleaning, Dishwasher, Disposal, Energy Efficient Appliances, Built-In Microwave
Fireplace Y
Window Features Energy Efficient
Appliance Built-In Range, Oven - Self Cleaning, Dishwasher, Disposal, Energy Efficient Appliances, Built-In Microwave
Heat Source Natural Gas
Laundry Upper Floor
Exterior
Exterior Feature Deck(s)
Parking Features Other
Garage Spaces 1.0
Utilities Available Cable TV
Amenities Available None
Water Access N
Roof Type Shingle
Accessibility None
Porch Deck(s)
Attached Garage 1
Total Parking Spaces 1
Garage Y
Building
Lot Description Level
Story 2
Foundation Slab
Sewer Public Sewer
Water Public
Architectural Style Traditional
Level or Stories 2
Additional Building Above Grade, Below Grade
Structure Type 9'+ Ceilings
New Construction N
Schools
School District Garnet Valley
Others
Pets Allowed Y
HOA Fee Include Common Area Maintenance,Ext Bldg Maint,Insurance,Lawn Maintenance,Trash,Water,Sewer,Snow Removal
Senior Community No
Tax ID 13-00-00018-52
Ownership Fee Simple
SqFt Source Assessor
Acceptable Financing Cash, Conventional, VA
Listing Terms Cash, Conventional, VA
Financing Cash,Conventional,VA
Special Listing Condition Standard
Pets Allowed Case by Case Basis
Read Less Info
Want to know what your home might be worth? Contact us for a FREE valuation!

Our team is ready to help you sell your home for the highest possible price ASAP

Bought with Lay Gauv • EXP Realty, LLC

"My job is to find and attract mastery-based agents to the office, protect the culture, and make sure everyone is happy! "
tyronetoneytherealtor@gmail.com
4221 Forbes Blvd, Suite 240, Lanham, MD, 20706, United States






