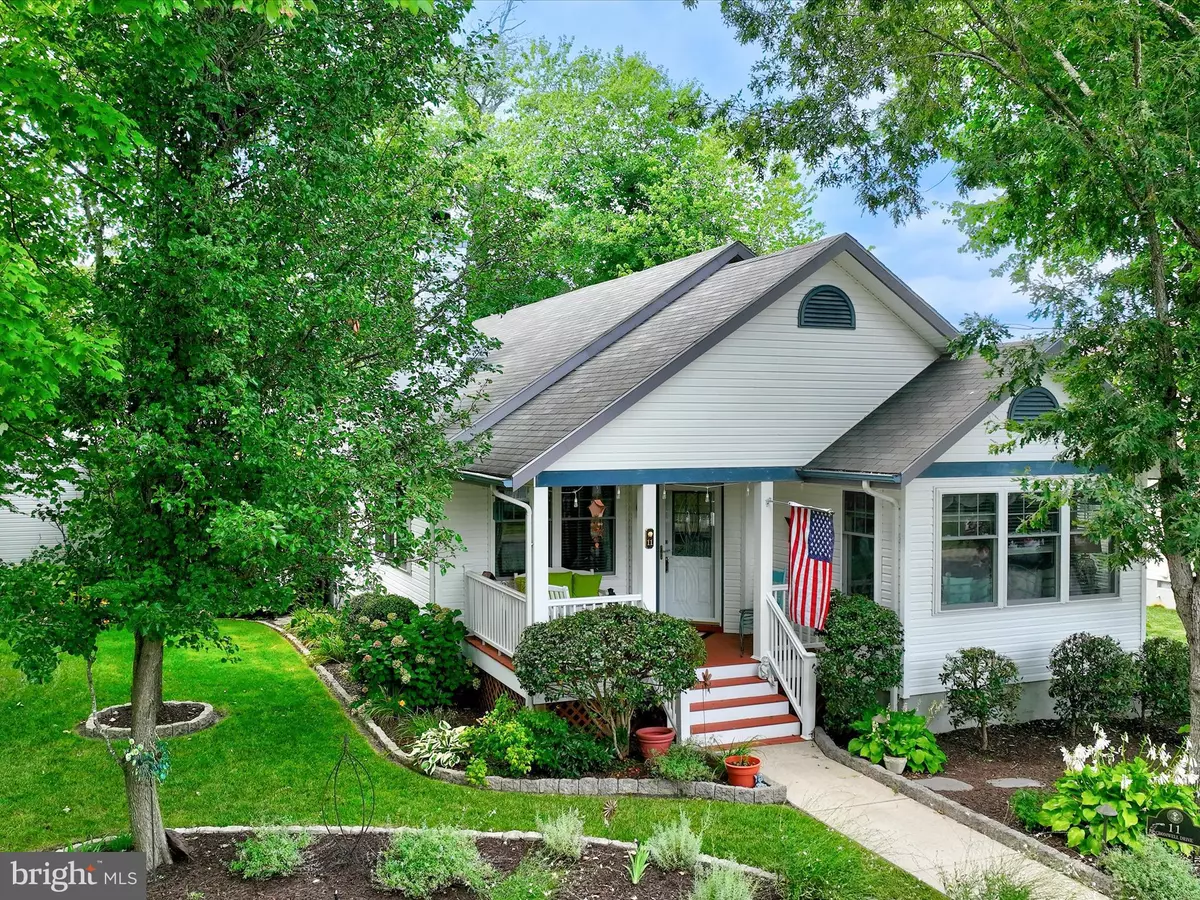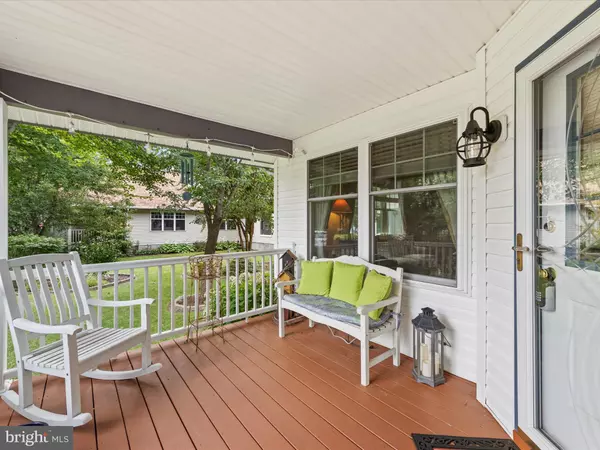$542,000
$548,000
1.1%For more information regarding the value of a property, please contact us for a free consultation.
3 Beds
2 Baths
1,553 SqFt
SOLD DATE : 11/20/2024
Key Details
Sold Price $542,000
Property Type Single Family Home
Sub Type Detached
Listing Status Sold
Purchase Type For Sale
Square Footage 1,553 sqft
Price per Sqft $349
Subdivision Hunters Run
MLS Listing ID DESU2068402
Sold Date 11/20/24
Style Craftsman,Ranch/Rambler
Bedrooms 3
Full Baths 2
HOA Fees $120/qua
HOA Y/N Y
Abv Grd Liv Area 1,553
Originating Board BRIGHT
Year Built 2001
Annual Tax Amount $1,860
Tax Year 2023
Lot Size 7,405 Sqft
Acres 0.17
Lot Dimensions 71.00 x 110.00
Property Description
Enjoy the charm of this lovely 1-level craftsman home in Ocean View! Lush landscaping and a quaint covered front porch welcome you to the front door of 11 Cromwell Drive in sought-after Hunters Run community. Stepping inside, you will immediately love the hardwood floors, vaulted ceilings and cozy fireplace of the living room. Two guest bedrooms flank a hall bath near the front, while the spacious Owner's Bedroom with two walk-in closets and ensuite bath is located at the rear of the home. A formal dining space is great for entertaining and opens up to the kitchen and breakfast area, featuring wood-look ceramic tile, plenty of cabinetry, and a bay window with timeless plantation shutters. A charming sunroom connects the kitchen to the attached garage, and will be a favorite place to enjoy company or quiet time, with loads of natural light and electronic shades. The inviting rear deck and expansive patio offer a large open outdoor living space with retractable awnings, overlooking beautiful plant material with up-lighting and irrigation. Any owner will appreciate easy to maintain vinyl siding, newly replaced Water Heater (2022), encapsulated Crawl Space (2023), and new windows throughout (2019). Located in an unbeatable area with easy access to either Bethany or Ocean View, Hunters Run is an attractive year-round community with mature trees and ponds, sidewalks, street lights, a community pool and tennis courts. And just 3 miles to the Bethany boardwalk! Schedule your visit to see this home before it's gone!
Location
State DE
County Sussex
Area Baltimore Hundred (31001)
Zoning TN
Rooms
Main Level Bedrooms 3
Interior
Interior Features Breakfast Area, Ceiling Fan(s), Dining Area, Entry Level Bedroom, Kitchen - Eat-In, Window Treatments, Wood Floors, Walk-in Closet(s), Bathroom - Soaking Tub
Hot Water Electric
Heating Central
Cooling Central A/C
Flooring Hardwood
Fireplaces Number 1
Fireplaces Type Wood
Equipment Water Heater, Washer, Dryer, Built-In Microwave, Dishwasher, Oven/Range - Electric, Refrigerator
Furnishings No
Fireplace Y
Window Features Vinyl Clad
Appliance Water Heater, Washer, Dryer, Built-In Microwave, Dishwasher, Oven/Range - Electric, Refrigerator
Heat Source Electric
Laundry Washer In Unit, Dryer In Unit
Exterior
Exterior Feature Deck(s), Porch(es)
Parking Features Garage - Rear Entry, Additional Storage Area, Garage Door Opener
Garage Spaces 5.0
Amenities Available Pool - Outdoor, Swimming Pool, Tennis Courts
Water Access N
View Garden/Lawn
Roof Type Architectural Shingle
Accessibility 2+ Access Exits
Porch Deck(s), Porch(es)
Attached Garage 1
Total Parking Spaces 5
Garage Y
Building
Story 1
Foundation Crawl Space
Sewer Public Sewer
Water Private
Architectural Style Craftsman, Ranch/Rambler
Level or Stories 1
Additional Building Above Grade, Below Grade
New Construction N
Schools
Elementary Schools Lord Baltimore
Middle Schools Selbyville
High Schools Indian River
School District Indian River
Others
Senior Community No
Tax ID 134-17.00-662.00
Ownership Fee Simple
SqFt Source Assessor
Acceptable Financing Cash, Conventional
Listing Terms Cash, Conventional
Financing Cash,Conventional
Special Listing Condition Standard
Read Less Info
Want to know what your home might be worth? Contact us for a FREE valuation!

Our team is ready to help you sell your home for the highest possible price ASAP

Bought with Walter Stucki • RE/MAX Realty Group Rehoboth
"My job is to find and attract mastery-based agents to the office, protect the culture, and make sure everyone is happy! "
tyronetoneytherealtor@gmail.com
4221 Forbes Blvd, Suite 240, Lanham, MD, 20706, United States






