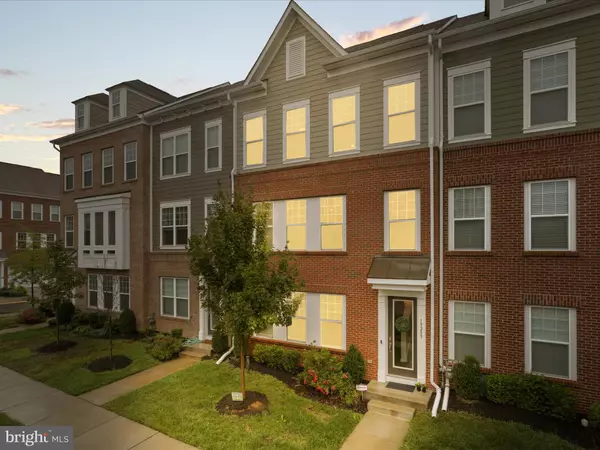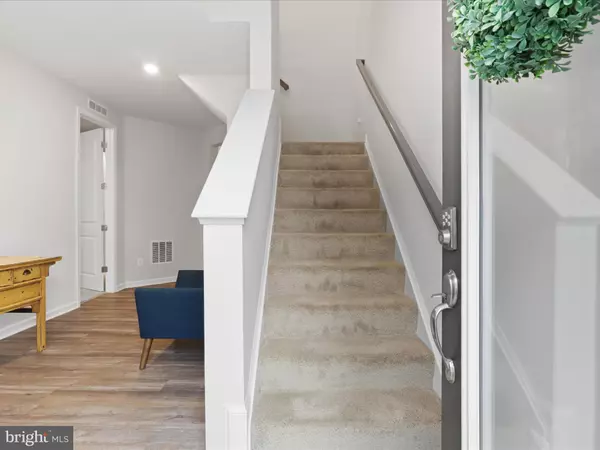$760,000
$769,900
1.3%For more information regarding the value of a property, please contact us for a free consultation.
4 Beds
4 Baths
2,984 SqFt
SOLD DATE : 11/19/2024
Key Details
Sold Price $760,000
Property Type Townhouse
Sub Type Interior Row/Townhouse
Listing Status Sold
Purchase Type For Sale
Square Footage 2,984 sqft
Price per Sqft $254
Subdivision Goose Creek
MLS Listing ID VALO2080892
Sold Date 11/19/24
Style Other
Bedrooms 4
Full Baths 3
Half Baths 1
HOA Fees $121/mo
HOA Y/N Y
Abv Grd Liv Area 2,984
Originating Board BRIGHT
Year Built 2021
Annual Tax Amount $6,707
Tax Year 2024
Lot Size 1,742 Sqft
Acres 0.04
Property Description
***SPOOKTACULAR SAVINGS - TAKE $7,000 OFF THE PRICE WITH AN ACCEPTABLE OFFER BY 9PM MONDAY 10/21***Stunning 3 level, 4 bedroom/3.5 bath townhome featuring almost 3,000 square feet of luxury living in Goose Creek! The main living area is W I D E open and features a gourmet kitchen w/ white cabinets, gold hardware, quartz counters, a massive island w/ pendant lighting, and subway tile. The kitchen is flanked by a dining room w/ custom built-ins, a large powder room, and MASSIVE living area that opens to a large rear deck. The upper level features a primary suite w/ 2 walk in closets, a luxury bath w/ free standing tub, walk in shower and dual sinks, along with 2 additional large bedrooms, another full bath and laundry! The fully finished lower level includes a 4th bedroom or study w/ private full bath, tons of storage, and an oversized 2 car garage with even more storage! This home is conveniently located just off Rt 7 and is across the street from the "Village at Leesburg" featuring a Wegmans, movie theater, multiple dining/shopping options and more! Neighborhood amenities included in HOA fee: Lawn service, Basketball Court, Common Grounds, Soccer Field, Tot Lots/Playground, Jogging Path. ***Washer/dryer (under warranty) convey with acceptable offer AND 30 day close!
Location
State VA
County Loudoun
Zoning PDH6
Interior
Interior Features Built-Ins, Carpet, Combination Kitchen/Dining, Entry Level Bedroom, Family Room Off Kitchen, Floor Plan - Traditional, Kitchen - Gourmet, Kitchen - Island, Pantry, Recessed Lighting, Upgraded Countertops, Walk-in Closet(s)
Hot Water Natural Gas
Heating Forced Air
Cooling Central A/C
Flooring Carpet, Ceramic Tile, Luxury Vinyl Plank
Equipment Built-In Microwave, Cooktop, Dishwasher, Disposal, Dryer, Icemaker, Oven - Wall, Refrigerator, Range Hood, Stainless Steel Appliances, Washer
Fireplace N
Appliance Built-In Microwave, Cooktop, Dishwasher, Disposal, Dryer, Icemaker, Oven - Wall, Refrigerator, Range Hood, Stainless Steel Appliances, Washer
Heat Source Natural Gas
Laundry Upper Floor
Exterior
Exterior Feature Deck(s)
Parking Features Garage - Rear Entry, Additional Storage Area, Oversized, Garage Door Opener
Garage Spaces 2.0
Water Access N
Accessibility None
Porch Deck(s)
Attached Garage 2
Total Parking Spaces 2
Garage Y
Building
Story 3
Foundation Slab
Sewer Public Sewer
Water Public
Architectural Style Other
Level or Stories 3
Additional Building Above Grade, Below Grade
New Construction N
Schools
Elementary Schools Cool Spring
Middle Schools Harper Park
High Schools Heritage
School District Loudoun County Public Schools
Others
Senior Community No
Tax ID 113451380000
Ownership Fee Simple
SqFt Source Assessor
Security Features Security System
Special Listing Condition Standard
Read Less Info
Want to know what your home might be worth? Contact us for a FREE valuation!

Our team is ready to help you sell your home for the highest possible price ASAP

Bought with Dana L Cloud • Realty ONE Group Old Towne
"My job is to find and attract mastery-based agents to the office, protect the culture, and make sure everyone is happy! "
tyronetoneytherealtor@gmail.com
4221 Forbes Blvd, Suite 240, Lanham, MD, 20706, United States






