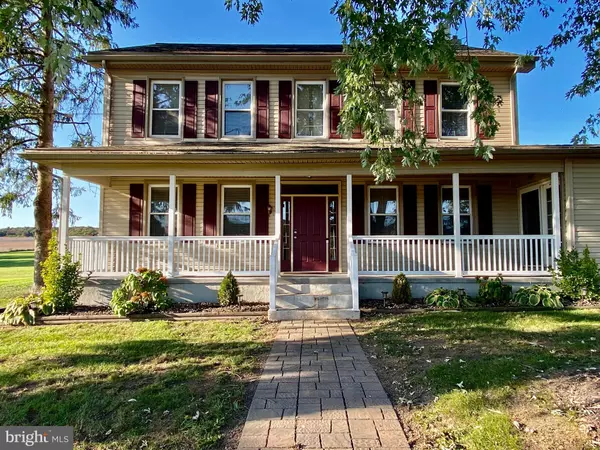$445,000
$439,900
1.2%For more information regarding the value of a property, please contact us for a free consultation.
3 Beds
3 Baths
3,408 SqFt
SOLD DATE : 11/20/2024
Key Details
Sold Price $445,000
Property Type Single Family Home
Sub Type Detached
Listing Status Sold
Purchase Type For Sale
Square Footage 3,408 sqft
Price per Sqft $130
Subdivision None Available
MLS Listing ID PADA2039054
Sold Date 11/20/24
Style Farmhouse/National Folk
Bedrooms 3
Full Baths 2
Half Baths 1
HOA Y/N N
Abv Grd Liv Area 3,408
Originating Board BRIGHT
Year Built 1870
Annual Tax Amount $4,698
Tax Year 2024
Lot Size 2.740 Acres
Acres 2.74
Property Description
Welcome home to country living with amazing mountain views! This very well maintained home has plenty of living space for any size family! Large modern kitchen and appliances are a great touch and spacious living room, currently a gaming room off the front entrance opposite the dining room. Property boasts a huge great room for large family gatherings or just chilling beside the custom built gas fireplace with your loved ones. Plenty of room upstairs as well with three large bedrooms and one main bath and a primary bedroom ensuite. There is a stair access to the upper attic area which could be converted to a forth finished bedroom or office area or whatever your imagination can dream up. Home features upgrades throughout the house and also outside as well with a recently built detached 30x50 garage/gym. (Gym equipment and Z28 Camaro not included) Gym side as aprox 660 sq feet and heated with a half bath. Completely finished with 12 foot ceilings this gym will blow your mind! Plenty of workspace in the garage as you can see. Home has beautiful vista views of the surrounding mountains and hillsides with rolling meadows, very quiet, serene setting. Come and tour this wonderful home today!
Location
State PA
County Dauphin
Area Wayne Twp (14067)
Zoning RES
Rooms
Basement Full
Interior
Hot Water Oil
Heating Baseboard - Hot Water
Cooling Central A/C
Fireplaces Number 1
Fireplaces Type Gas/Propane
Fireplace Y
Heat Source Oil
Exterior
Parking Features Garage - Side Entry, Garage Door Opener, Oversized, Garage - Front Entry, Additional Storage Area
Garage Spaces 10.0
Carport Spaces 2
Water Access N
Accessibility 36\"+ wide Halls
Attached Garage 2
Total Parking Spaces 10
Garage Y
Building
Story 2
Foundation Stone
Sewer Other, Private Septic Tank
Water Well
Architectural Style Farmhouse/National Folk
Level or Stories 2
Additional Building Above Grade, Below Grade
New Construction N
Schools
High Schools Halifax Area
School District Halifax Area
Others
Senior Community No
Tax ID 67-008-006-000-0000
Ownership Fee Simple
SqFt Source Assessor
Acceptable Financing FHA, Conventional, Cash, VA
Horse Property Y
Listing Terms FHA, Conventional, Cash, VA
Financing FHA,Conventional,Cash,VA
Special Listing Condition Standard
Read Less Info
Want to know what your home might be worth? Contact us for a FREE valuation!

Our team is ready to help you sell your home for the highest possible price ASAP

Bought with John Ledger • Protus Realty, Inc.
"My job is to find and attract mastery-based agents to the office, protect the culture, and make sure everyone is happy! "
tyronetoneytherealtor@gmail.com
4221 Forbes Blvd, Suite 240, Lanham, MD, 20706, United States






