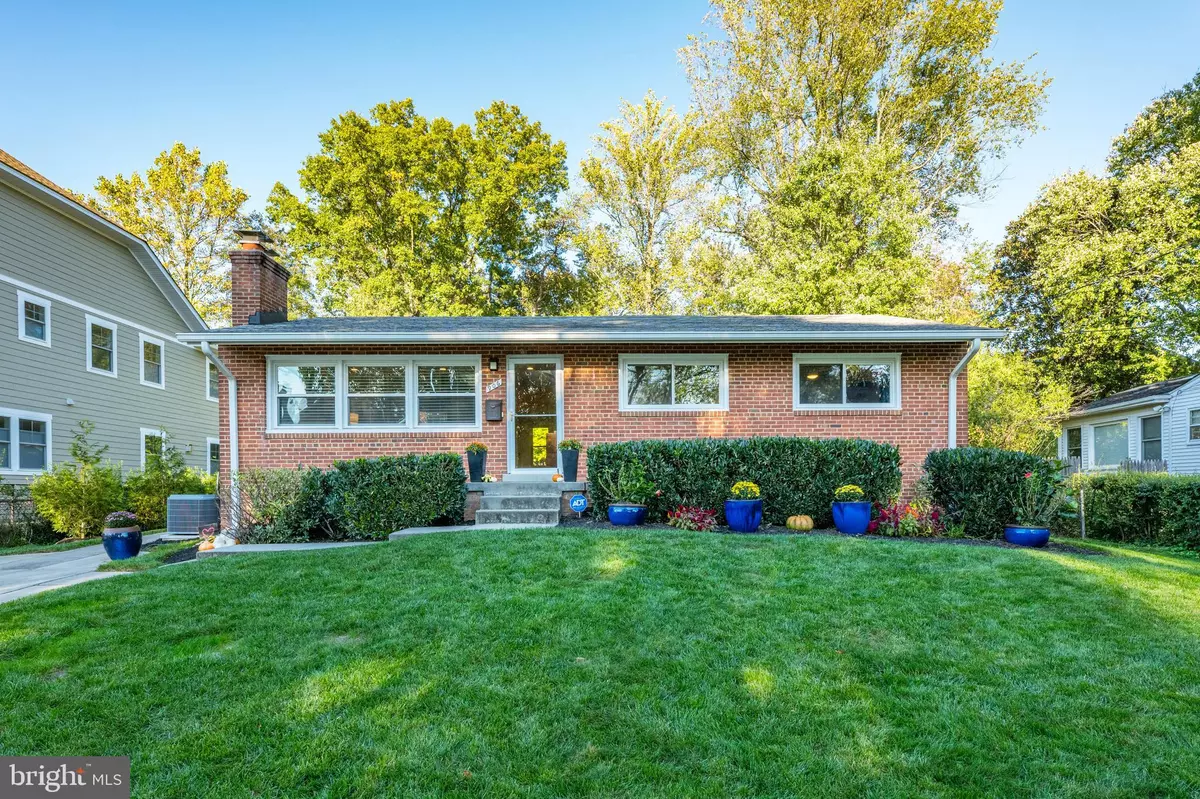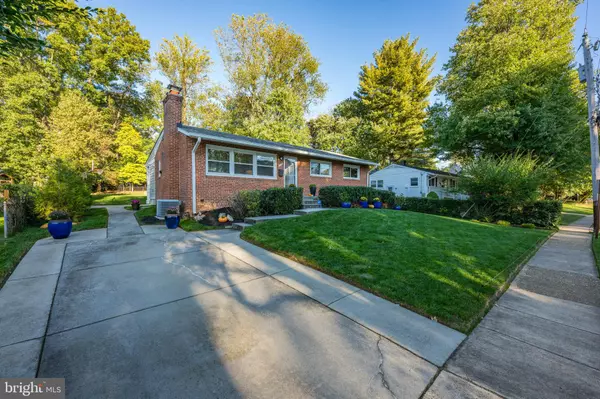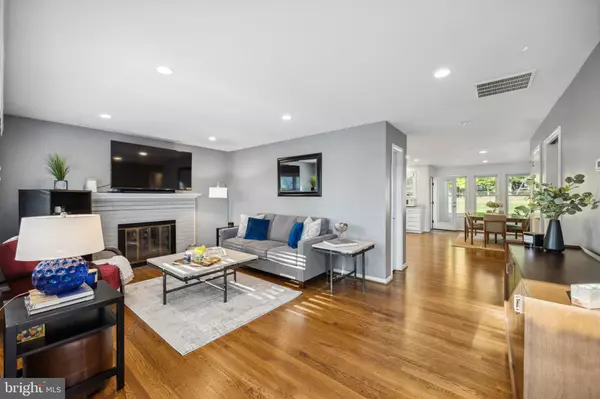$965,000
$980,000
1.5%For more information regarding the value of a property, please contact us for a free consultation.
3 Beds
3 Baths
2,332 SqFt
SOLD DATE : 11/21/2024
Key Details
Sold Price $965,000
Property Type Single Family Home
Sub Type Detached
Listing Status Sold
Purchase Type For Sale
Square Footage 2,332 sqft
Price per Sqft $413
Subdivision Vienna Woods
MLS Listing ID VAFX2206440
Sold Date 11/21/24
Style Ranch/Rambler
Bedrooms 3
Full Baths 3
HOA Y/N N
Abv Grd Liv Area 1,543
Originating Board BRIGHT
Year Built 1958
Annual Tax Amount $10,546
Tax Year 2024
Lot Size 0.289 Acres
Acres 0.29
Property Description
GREAT NEW OFFERING - Welcome to Vienna Woods, one of Vienna’s most sought-after communities. It is located just minutes from the shops and restaurants of downtown Vienna, schools, parks, Metro’s Orange Line Vienna Station, and all major commuter routes, including Maple Avenue, Route 66, and the Capital Beltway. This all-brick rambler has been wonderfully expanded and remodeled to include a fabulous main level with stunning hardwood floors, a large kitchen/dining area, a luxurious primary suite with spa-inspired bath and walk-in closet, two additional bedrooms, a hall full bath, and a cozy family room with a wood-burning fireplace. The lower level boasts a spacious recreation room, guest bedroom, full bath, laundry room, wet bar, and a utility/storage room. The property features an expansive .29-acre lot with manicured grounds, a deep and level backyard, a sport court, and a lovely outdoor entertaining area featuring a turf patio. This is the perfect home waiting for you to enjoy! UPDATES: Turf Patio – 2021, Microwave – 2020, Sport Court – 2018, Kitchen Expansion/Remodel – 2017, Primary Bedroom Expansion/Remodel – 2017, Hall Bath Remodel – 2017, Lower Level Bath Remodel – 2017, Electrical – 2017, Windows – 2016, Refrigerator – 2016, Dishwasher – 2016, Range – 2016, Washer – 2016, Dryer – 2016, Roof – 2016, Gutters/Downspouts – 2016
Location
State VA
County Fairfax
Zoning 904
Rooms
Other Rooms Dining Room, Primary Bedroom, Bedroom 2, Bedroom 3, Kitchen, Family Room, Laundry, Recreation Room, Utility Room, Bonus Room
Basement Fully Finished
Main Level Bedrooms 3
Interior
Hot Water Natural Gas
Heating Central
Cooling Central A/C
Fireplaces Number 1
Fireplaces Type Wood
Fireplace Y
Heat Source Natural Gas
Exterior
Garage Spaces 2.0
Water Access N
Accessibility None
Total Parking Spaces 2
Garage N
Building
Story 2
Foundation Slab
Sewer Public Sewer
Water Public
Architectural Style Ranch/Rambler
Level or Stories 2
Additional Building Above Grade, Below Grade
New Construction N
Schools
Elementary Schools Marshall Road
Middle Schools Thoreau
High Schools Madison
School District Fairfax County Public Schools
Others
Senior Community No
Tax ID 0482 03G 0039
Ownership Fee Simple
SqFt Source Assessor
Special Listing Condition Standard
Read Less Info
Want to know what your home might be worth? Contact us for a FREE valuation!

Our team is ready to help you sell your home for the highest possible price ASAP

Bought with Todd E Litchfield • Coldwell Banker Realty - Washington

"My job is to find and attract mastery-based agents to the office, protect the culture, and make sure everyone is happy! "
tyronetoneytherealtor@gmail.com
4221 Forbes Blvd, Suite 240, Lanham, MD, 20706, United States






