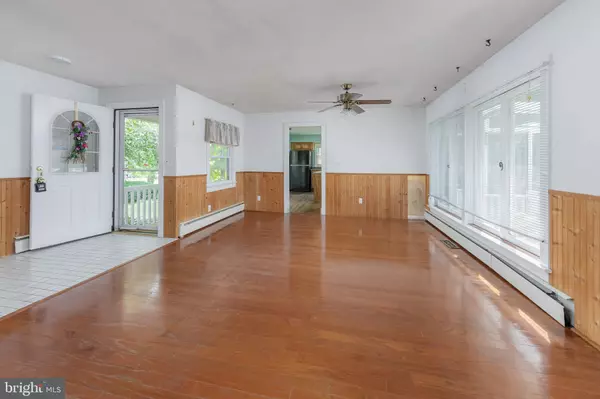$375,000
$399,900
6.2%For more information regarding the value of a property, please contact us for a free consultation.
4 Beds
4 Baths
2,096 SqFt
SOLD DATE : 11/21/2024
Key Details
Sold Price $375,000
Property Type Single Family Home
Sub Type Detached
Listing Status Sold
Purchase Type For Sale
Square Footage 2,096 sqft
Price per Sqft $178
Subdivision None Available
MLS Listing ID NJGL2046174
Sold Date 11/21/24
Style Colonial
Bedrooms 4
Full Baths 2
Half Baths 2
HOA Y/N N
Abv Grd Liv Area 2,096
Originating Board BRIGHT
Year Built 1960
Annual Tax Amount $13,334
Tax Year 2023
Lot Size 0.758 Acres
Acres 0.76
Lot Dimensions 110.00 x 300.00
Property Description
NEW PRICE! Tranquility and peacefulness abounds on this large corner property with spacious grounds and mature gardens! Apprx 2100 sq ft and another Approx. 2000 sq. Ft. in the unfinished basement, this 4 Bedroom, 2 full Bath, 2 half Bath, Colonial with attached 2 Car garage located on the corner of Beech and 4th . First floor features hardwood flooring, tiled floor Foyer entry, large, combined Living Room & Dining Room with wall-to-wall wood burning Fireplace! Lovely Eat in Kitchen with handsome laminate countertop & center island with quartz countertop & 3 bar stools, newer gas range, refrigerator, dishwasher & microwave all within past 5 years. Double sink, garbage disposal too! Relax in your stunning Sun Room addition over garage off the Kitchen with its own patio and beautiful views of the grounds. Primary & Bedroom 2 and Full Bath with tub along with smaller room currently used as an office complete the first floor. Second floor features two more Bedrooms and Full Bath with Stall Shower. Bedrooms have connecting closets. Large attic storage located within one bedroom and a separate entrance from hall leads to large additional storage! Huge 4 room unfinished basement including large open 27x24 area, 13x10 Laundry with Freezer too, Powder Room, 15x 14 Workshop/Utility & 22x13 Storage area. Attached 2 car Garage with access from inside basement, and deep in the rear yard, is a large 1152 sq. ft. Pole Barn sold "as is" with vehicle lift never used, “as is”. Pole Barn & Carport located across from the outbuilding (currently used by local landscaper) who will vacate prior to sale if buyer desires as is . Hardwood flooring throughout most of home! Gas heat, central air, newer HVAC, newer windows, upgraded electric, two zoned heat and air, hot water baseboard first floor and separate heat with inverters in 2nd floor bedrooms for heat and ac and heat pump for heat and air in Sunroom. Several ceiling fans & includes washer, dryer kitchen appliances, freezer in basement, window treatments, fireplace equip, children’s playhouse, all in their as is condition. Front patio, rear patio, long driveway and lots of parking! Close to highways, shopping, transportation, schools, & restaurants & more! Zoned R1 , lot size 110x300, .76 acres, , room sizes Approx. Price reduction allowing for buyer to just add your cosmetic touch & turn the key and call this your home today! Certificate of Occupancy inspection has been done!
Location
State NJ
County Gloucester
Area Woodbury Heights Boro (20823)
Zoning R-1
Rooms
Other Rooms Living Room, Dining Room, Bedroom 2, Bedroom 3, Bedroom 4, Kitchen, Basement, Foyer, Bedroom 1, Sun/Florida Room, Laundry, Office, Storage Room, Workshop, Bathroom 1, Bathroom 2, Half Bath
Basement Full
Main Level Bedrooms 2
Interior
Hot Water Natural Gas
Heating Forced Air, Baseboard - Hot Water, Heat Pump(s)
Cooling Central A/C
Flooring Carpet, Ceramic Tile, Hardwood
Fireplaces Number 1
Fireplaces Type Brick
Equipment Built-In Range, Dishwasher, Microwave, Refrigerator, Washer, Dryer, Freezer
Fireplace Y
Appliance Built-In Range, Dishwasher, Microwave, Refrigerator, Washer, Dryer, Freezer
Heat Source Natural Gas
Exterior
Exterior Feature Deck(s), Patio(s), Screened, Porch(es)
Parking Features Basement Garage, Additional Storage Area, Garage - Side Entry
Garage Spaces 9.0
Utilities Available Cable TV
Water Access N
Roof Type Asphalt,Shingle
Accessibility 2+ Access Exits, Roll-in Shower
Porch Deck(s), Patio(s), Screened, Porch(es)
Attached Garage 4
Total Parking Spaces 9
Garage Y
Building
Lot Description Front Yard, Rear Yard, SideYard(s)
Story 3
Foundation Concrete Perimeter
Sewer Public Sewer
Water Public
Architectural Style Colonial
Level or Stories 3
Additional Building Above Grade
New Construction N
Schools
High Schools Gateway Regional H.S.
School District Woodbury Heights Schools
Others
Senior Community No
Tax ID 23-00049-00003 01
Ownership Fee Simple
SqFt Source Assessor
Security Features Security System
Acceptable Financing Cash, Conventional, FHA, VA
Listing Terms Cash, Conventional, FHA, VA
Financing Cash,Conventional,FHA,VA
Special Listing Condition Standard
Read Less Info
Want to know what your home might be worth? Contact us for a FREE valuation!

Our team is ready to help you sell your home for the highest possible price ASAP

Bought with Ryan Merritt • Keller Williams Real Estate-Langhorne

"My job is to find and attract mastery-based agents to the office, protect the culture, and make sure everyone is happy! "
tyronetoneytherealtor@gmail.com
4221 Forbes Blvd, Suite 240, Lanham, MD, 20706, United States






