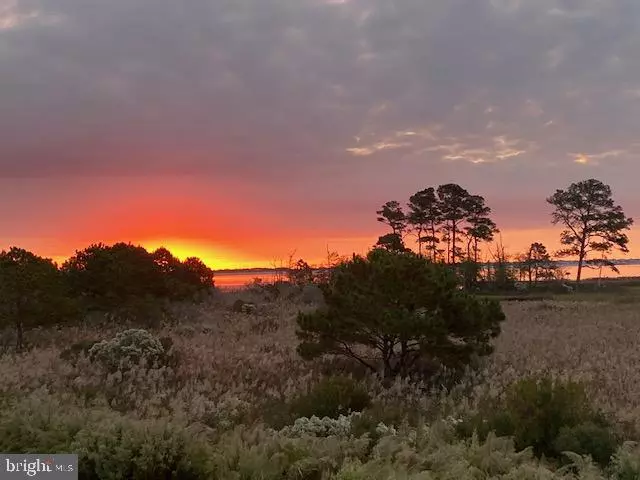$680,000
$695,000
2.2%For more information regarding the value of a property, please contact us for a free consultation.
3 Beds
4 Baths
941 SqFt
SOLD DATE : 11/22/2024
Key Details
Sold Price $680,000
Property Type Condo
Sub Type Condo/Co-op
Listing Status Sold
Purchase Type For Sale
Square Footage 941 sqft
Price per Sqft $722
Subdivision Bayville Shores
MLS Listing ID DESU2072490
Sold Date 11/22/24
Style Traditional
Bedrooms 3
Full Baths 3
Half Baths 1
Condo Fees $1,613/qua
HOA Y/N N
Abv Grd Liv Area 941
Originating Board BRIGHT
Year Built 2003
Annual Tax Amount $624
Tax Year 2024
Lot Dimensions 0.00 x 0.00
Property Description
GENERATION II DIRECT BAYFRONT...this spectacular 2,500 sf Court floorplan features 3 ensuite bedrooms, a huge main floor Timberteck sun deck and an equally huge 1st floor screened lanai, the home includes 1st and 2nd floor hardwood stairs, granite countertops, undermounted double stainless sink, hardwood, tile and carpet flooring, fully furnished, some of Bayville Shores finest bay and wetland views and striking sunsets! PRIVACY PERSONIFIED! Priced right at $695,000...vacant and easy to show.
Location
State DE
County Sussex
Area Lewes Rehoboth Hundred (31009)
Zoning AR2
Rooms
Other Rooms Dining Room, Sitting Room, Kitchen, Sun/Florida Room, Great Room, Half Bath, Screened Porch
Interior
Interior Features Bathroom - Jetted Tub, Bathroom - Stall Shower, Bathroom - Tub Shower, Built-Ins, Carpet, Ceiling Fan(s), Crown Moldings, Dining Area, Entry Level Bedroom, Floor Plan - Traditional, Kitchen - Gourmet, Primary Bath(s), Primary Bedroom - Bay Front, Recessed Lighting, Skylight(s), Sound System, Upgraded Countertops, Walk-in Closet(s), Wood Floors, Other
Hot Water 60+ Gallon Tank, Electric
Cooling Central A/C
Fireplace N
Heat Source Central, Electric
Exterior
Parking Features Covered Parking, Garage - Front Entry, Garage Door Opener, Other
Garage Spaces 1.0
Water Access N
Accessibility None
Attached Garage 1
Total Parking Spaces 1
Garage Y
Building
Story 3
Foundation Slab
Sewer Public Sewer
Water Private/Community Water
Architectural Style Traditional
Level or Stories 3
Additional Building Above Grade, Below Grade
New Construction N
Schools
School District Cape Henlopen
Others
Pets Allowed Y
HOA Fee Include All Ground Fee,Common Area Maintenance,Ext Bldg Maint,Insurance,Lawn Maintenance,Management,Parking Fee,Pier/Dock Maintenance,Pool(s),Reserve Funds,Road Maintenance,Snow Removal,Trash,Water,Other
Senior Community No
Tax ID 533-13.00-2.00-1103
Ownership Fee Simple
SqFt Source Estimated
Acceptable Financing Cash, Conventional
Listing Terms Cash, Conventional
Financing Cash,Conventional
Special Listing Condition Standard
Pets Allowed Cats OK, Dogs OK
Read Less Info
Want to know what your home might be worth? Contact us for a FREE valuation!

Our team is ready to help you sell your home for the highest possible price ASAP

Bought with Mary Jo Cole • Keller Williams Realty Centre
"My job is to find and attract mastery-based agents to the office, protect the culture, and make sure everyone is happy! "
tyronetoneytherealtor@gmail.com
4221 Forbes Blvd, Suite 240, Lanham, MD, 20706, United States






