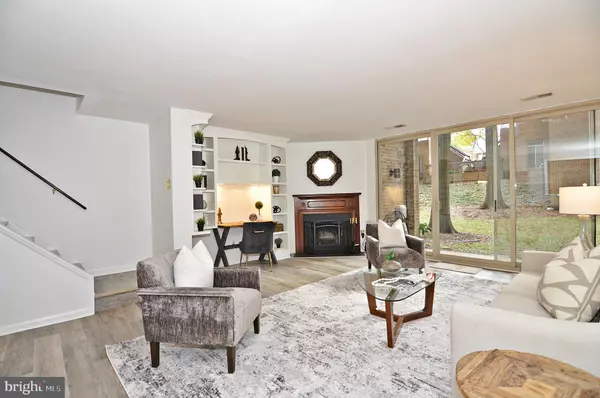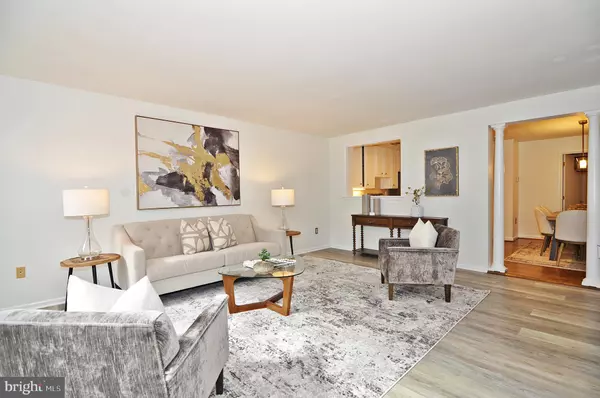$595,000
$599,000
0.7%For more information regarding the value of a property, please contact us for a free consultation.
2 Beds
2 Baths
1,232 SqFt
SOLD DATE : 11/22/2024
Key Details
Sold Price $595,000
Property Type Condo
Sub Type Condo/Co-op
Listing Status Sold
Purchase Type For Sale
Square Footage 1,232 sqft
Price per Sqft $482
Subdivision Southampton
MLS Listing ID VAAR2049426
Sold Date 11/22/24
Style Contemporary
Bedrooms 2
Full Baths 1
Half Baths 1
Condo Fees $500/mo
HOA Y/N N
Abv Grd Liv Area 1,232
Originating Board BRIGHT
Year Built 1979
Annual Tax Amount $6,264
Tax Year 2024
Property Description
Recent Price Improvement - priced below tax assessment. been reduced below tax assessment. Well maintained and upgraded Townhouse in sought-after Southampton. Prime Location - Urban living at its finest - 2 blocks to Pentagon City Metro & Mall. Stones throw to Crystal City, Amazon HQ2, National Landing, Westpost. Convenient to abundant upscale dining and shopping options, the Pentagon & Reagan National Airport. Recent upgrades include: fresh paint throughout, luxury vinyl plank flooring (2019), new appliances (stove and fridge), new garbage disposal, hardwood stairs (2019), new closet doors, HVAC (heat pump) replaced 2015, chimney swept in 2023. This spacious residence features a separate dining room (rare to find in this floor plan), a Contemporary white kitchen with pass through to the sunlit large living room floor to ceiling windows and woodburning fireplace, including beautiful wooden mantelpiece - walk out sliding door to a patio & quiet common green space. Upstairs are 2 spacious bedrooms (one includes a Murphy Bed & built-in desk that conveys), and dual entry bathroom with double sinks with updated tub & tiled shower enclosure (2018). Outdoor living areas include 2 sizable patios (front and rear) - ideal for dog owners. 1 assigned parking space (right in front of residence) + 1 unassigned visitor parking permit.
Location
State VA
County Arlington
Zoning C-O-2.5
Rooms
Other Rooms Living Room, Dining Room, Primary Bedroom, Bedroom 2, Kitchen
Interior
Interior Features Dining Area, Wood Floors, Floor Plan - Traditional
Hot Water Electric
Heating Heat Pump(s)
Cooling Central A/C
Flooring Hardwood, Luxury Vinyl Plank
Fireplaces Number 1
Fireplaces Type Mantel(s), Wood
Equipment Dishwasher, Disposal, Dryer, Exhaust Fan, Oven/Range - Electric, Refrigerator, Washer
Furnishings No
Fireplace Y
Window Features Double Pane
Appliance Dishwasher, Disposal, Dryer, Exhaust Fan, Oven/Range - Electric, Refrigerator, Washer
Heat Source Electric
Laundry Has Laundry, Dryer In Unit, Washer In Unit
Exterior
Exterior Feature Patio(s)
Garage Spaces 1.0
Parking On Site 1
Utilities Available Electric Available, Water Available, Sewer Available
Amenities Available Pool - Outdoor
Water Access N
Accessibility None
Porch Patio(s)
Total Parking Spaces 1
Garage N
Building
Story 2
Foundation Block
Sewer Public Sewer
Water Public
Architectural Style Contemporary
Level or Stories 2
Additional Building Above Grade, Below Grade
New Construction N
Schools
Elementary Schools Oakridge
Middle Schools Gunston
High Schools Wakefield
School District Arlington County Public Schools
Others
Pets Allowed Y
HOA Fee Include Ext Bldg Maint,Lawn Maintenance,Management,Insurance,Reserve Funds,Road Maintenance,Sewer,Snow Removal,Trash,Water,Pool(s)
Senior Community No
Tax ID 35-008-046
Ownership Condominium
Special Listing Condition Standard
Pets Allowed Cats OK, Dogs OK, Number Limit
Read Less Info
Want to know what your home might be worth? Contact us for a FREE valuation!

Our team is ready to help you sell your home for the highest possible price ASAP

Bought with Albert Bitici • KW Metro Center
"My job is to find and attract mastery-based agents to the office, protect the culture, and make sure everyone is happy! "
tyronetoneytherealtor@gmail.com
4221 Forbes Blvd, Suite 240, Lanham, MD, 20706, United States






