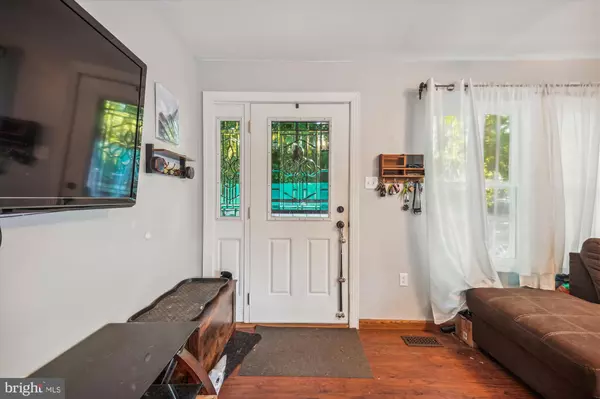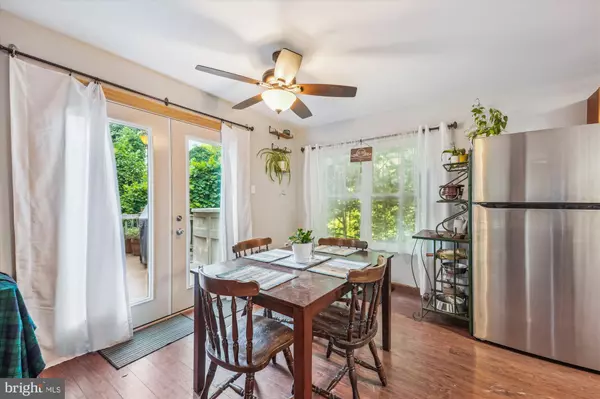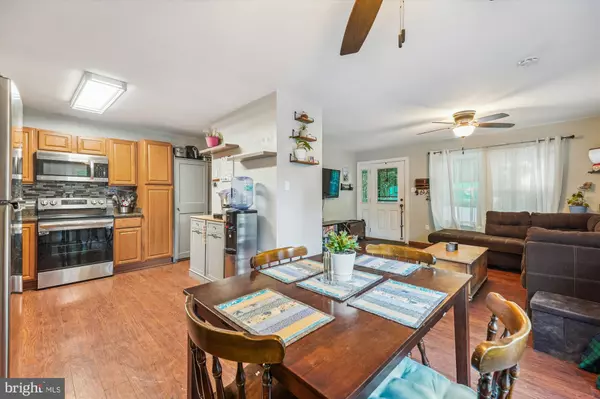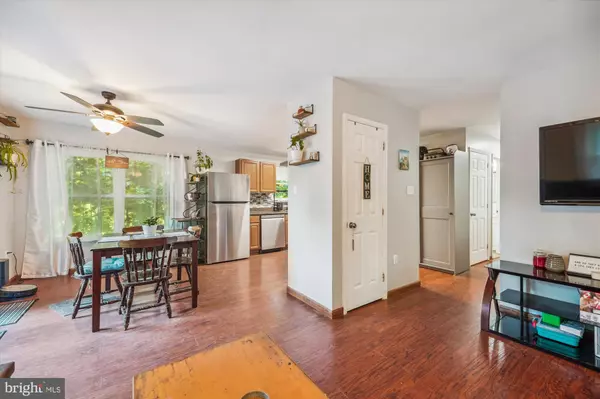$365,000
$379,900
3.9%For more information regarding the value of a property, please contact us for a free consultation.
4 Beds
3 Baths
2,112 SqFt
SOLD DATE : 11/22/2024
Key Details
Sold Price $365,000
Property Type Single Family Home
Sub Type Detached
Listing Status Sold
Purchase Type For Sale
Square Footage 2,112 sqft
Price per Sqft $172
Subdivision Summer City
MLS Listing ID MDCA2016626
Sold Date 11/22/24
Style Ranch/Rambler
Bedrooms 4
Full Baths 3
HOA Y/N N
Abv Grd Liv Area 1,056
Originating Board BRIGHT
Year Built 1998
Annual Tax Amount $3,678
Tax Year 2024
Lot Size 0.497 Acres
Acres 0.5
Property Description
PRICE REDUCED!!! SELLER IS MOTIVATED!!! CUTE & COZY RAMBLER BUILT IN 1998 ON FULLY FINISHED BASEMENT CLOSE TO THE CHESAPEAKE BAY * Main Level Features mostly Hardwood Floors * Upgraded Kitchen with Granite Countertop & Stainless Appliances * Dining Area with French Door to Side Deck * Nice size Living Room * Hall Bathroom * Master Bedroom with Master Bathroom with Shower * 2 Additional Bedrooms ** Lower Level Features a Rec Room with Slider to Side Yard * 4th Bedroom with New Window * Large Bathroom with Jacuzzi/Jetted Tub, Separate Shower & Ceramic Tile * Laundry Room with Storage, Washer & Dryer * New Windows with a one-time transferable lifetime warranty from Windows Depo * New Roof, Gutters and Front Door are approximately 1 year old * Seller is providing remaining a transferrable Choice Home Warranty with approximately 2 years remaining ** This home is located very close to the Chesapeake Beach, Boardwalk, Restaurants, Marinas & More ** Conveniently located to Washington DC, Annapolis, Andrews Air Force Base, PAX River Naval Base & so much more!!! No HOA on a Mostly Wooded Lot at the End of Street!
Location
State MD
County Calvert
Zoning R-1
Rooms
Other Rooms Living Room, Dining Room, Primary Bedroom, Bedroom 2, Bedroom 3, Bedroom 4, Kitchen, Exercise Room, Laundry, Recreation Room, Bathroom 2, Bathroom 3, Primary Bathroom
Basement Connecting Stairway, Daylight, Partial, Full, Fully Finished, Heated, Improved, Interior Access, Outside Entrance, Side Entrance, Walkout Level, Windows
Main Level Bedrooms 3
Interior
Interior Features Wood Floors, Carpet, Ceiling Fan(s), Dining Area, Entry Level Bedroom, Floor Plan - Open, Pantry, Bathroom - Soaking Tub, Bathroom - Stall Shower, Bathroom - Tub Shower, Upgraded Countertops
Hot Water Electric
Heating Heat Pump(s)
Cooling Central A/C, Ceiling Fan(s), Heat Pump(s)
Flooring Carpet, Ceramic Tile, Hardwood, Laminate Plank
Equipment Dishwasher, Dryer, Microwave, Oven/Range - Electric, Refrigerator, Washer
Fireplace N
Appliance Dishwasher, Dryer, Microwave, Oven/Range - Electric, Refrigerator, Washer
Heat Source Electric
Laundry Lower Floor, Dryer In Unit, Washer In Unit
Exterior
Exterior Feature Deck(s)
Fence Partially
Utilities Available Electric Available
Water Access N
View Trees/Woods
Roof Type Asphalt
Accessibility None
Porch Deck(s)
Garage N
Building
Lot Description Backs to Trees, Partly Wooded, Private, SideYard(s), Sloping, Trees/Wooded
Story 2
Foundation Block
Sewer Septic Exists
Water Well
Architectural Style Ranch/Rambler
Level or Stories 2
Additional Building Above Grade, Below Grade
New Construction N
Schools
School District Calvert County Public Schools
Others
Pets Allowed N
Senior Community No
Tax ID 0503159051
Ownership Fee Simple
SqFt Source Assessor
Acceptable Financing Cash, Conventional, FHA, USDA, VA
Horse Property N
Listing Terms Cash, Conventional, FHA, USDA, VA
Financing Cash,Conventional,FHA,USDA,VA
Special Listing Condition Standard
Read Less Info
Want to know what your home might be worth? Contact us for a FREE valuation!

Our team is ready to help you sell your home for the highest possible price ASAP

Bought with John Williams • RE/MAX Realty Services
"My job is to find and attract mastery-based agents to the office, protect the culture, and make sure everyone is happy! "
tyronetoneytherealtor@gmail.com
4221 Forbes Blvd, Suite 240, Lanham, MD, 20706, United States






