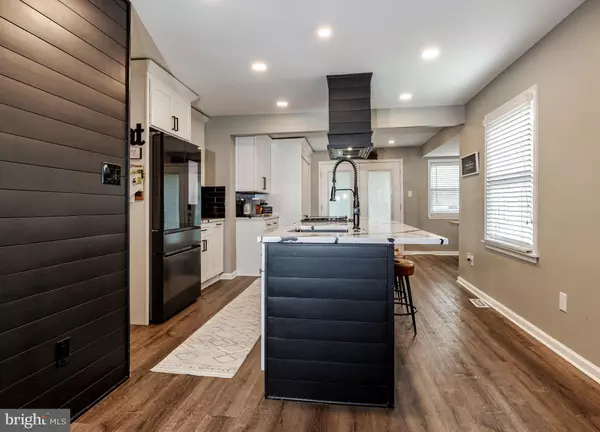$369,600
$365,000
1.3%For more information regarding the value of a property, please contact us for a free consultation.
4 Beds
2 Baths
1,693 SqFt
SOLD DATE : 11/21/2024
Key Details
Sold Price $369,600
Property Type Single Family Home
Sub Type Detached
Listing Status Sold
Purchase Type For Sale
Square Footage 1,693 sqft
Price per Sqft $218
Subdivision None Available
MLS Listing ID NJGL2046912
Sold Date 11/21/24
Style Cape Cod
Bedrooms 4
Full Baths 2
HOA Y/N N
Abv Grd Liv Area 1,693
Originating Board BRIGHT
Year Built 1925
Annual Tax Amount $6,065
Tax Year 2023
Lot Size 9,000 Sqft
Acres 0.21
Lot Dimensions 60.00 x 150.00
Property Description
Charming Cape Cod-Style Home with Modern Upgrades! Welcome to this delightful 4-bedroom, 2-bathroom Cape Cod-style home, featuring a welcoming covered front porch and durable vinyl siding, all topped with a new roof installed just 2 years ago. Step inside to a spacious living room adorned with a modern ceiling fan and elegant LVR flooring, creating a warm and inviting atmosphere. The heart of the home is the stunning custom kitchen, completed just 2 years ago, showcasing a reclaimed staircase wall, recessed lighting, and an oversized island with striking black and white quartz countertops. The island features a deep sink, dishwasher, and stove inset, complemented by a custom overhead vent. The white cabinetry with black pulls and stainless steel appliances add a contemporary touch, while the separate breakfast area is perfect for casual meals. French doors lead to a back wooden deck, ideal for outdoor entertaining. This home offers two main floor bedrooms, each with ceiling fans and spacious closets, along with a shared main floor bathroom. Upstairs, you'll find two additional bedrooms and a shared full bathroom featuring double sinks, providing ample space for family and guests. Main floor laundry room with built in custom cabinetry including 3 yr young washer and dryer included. Additional highlights include a 1-year-old HVAC system, a 5-year-old hot water heater, and a full basement for all your storage needs. Situated on a corner lot, the property boasts a large yard with a shed for extra storage. Close to all major routes, this home offers easy access to Philadelphia, Delaware, and NYC, making it perfect for commuters. Don't miss the opportunity to make this beautifully updated home yours! Schedule your showing today! DAY BEFORE NOTICE FOR SHOWINGS PLEASE.
Location
State NJ
County Gloucester
Area Deptford Twp (20802)
Zoning R6
Rooms
Other Rooms Living Room, Kitchen, Breakfast Room, Laundry, Storage Room
Basement Full
Main Level Bedrooms 2
Interior
Interior Features Bathroom - Tub Shower, Breakfast Area, Built-Ins, Carpet, Ceiling Fan(s), Entry Level Bedroom, Family Room Off Kitchen, Floor Plan - Open, Kitchen - Gourmet, Kitchen - Island, Recessed Lighting, Upgraded Countertops, Wood Floors
Hot Water Natural Gas
Heating Forced Air
Cooling Central A/C
Flooring Luxury Vinyl Plank
Equipment Dryer, Stainless Steel Appliances, Washer
Fireplace N
Appliance Dryer, Stainless Steel Appliances, Washer
Heat Source Natural Gas
Exterior
Exterior Feature Porch(es), Roof, Deck(s)
Water Access N
Roof Type Shingle
Accessibility None
Porch Porch(es), Roof, Deck(s)
Garage N
Building
Story 2
Foundation Block
Sewer Public Sewer
Water Public
Architectural Style Cape Cod
Level or Stories 2
Additional Building Above Grade, Below Grade
New Construction N
Schools
Middle Schools Deptford
High Schools Deptford Township H.S.
School District Deptford Township Public Schools
Others
Senior Community No
Tax ID 02-00031-00005
Ownership Fee Simple
SqFt Source Assessor
Special Listing Condition Standard
Read Less Info
Want to know what your home might be worth? Contact us for a FREE valuation!

Our team is ready to help you sell your home for the highest possible price ASAP

Bought with Mark F Honabach • Weichert Realtors-Turnersville
"My job is to find and attract mastery-based agents to the office, protect the culture, and make sure everyone is happy! "
tyronetoneytherealtor@gmail.com
4221 Forbes Blvd, Suite 240, Lanham, MD, 20706, United States






