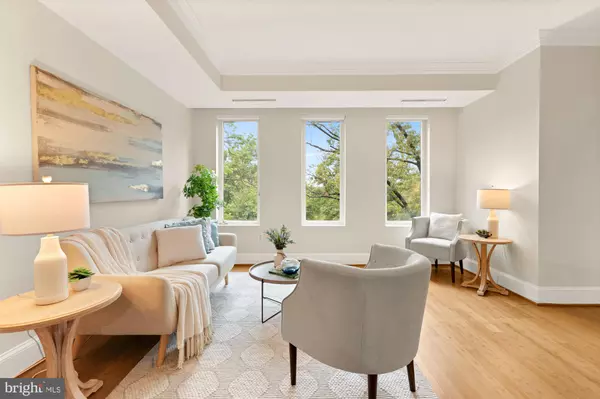$1,020,000
$1,050,000
2.9%For more information regarding the value of a property, please contact us for a free consultation.
2 Beds
3 Baths
1,684 SqFt
SOLD DATE : 11/22/2024
Key Details
Sold Price $1,020,000
Property Type Condo
Sub Type Condo/Co-op
Listing Status Sold
Purchase Type For Sale
Square Footage 1,684 sqft
Price per Sqft $605
Subdivision Foggy Bottom
MLS Listing ID DCDC2160992
Sold Date 11/22/24
Style Traditional
Bedrooms 2
Full Baths 3
Condo Fees $1,644/mo
HOA Y/N N
Abv Grd Liv Area 1,684
Originating Board BRIGHT
Year Built 1985
Annual Tax Amount $3,167
Tax Year 2023
Property Description
This RARE Foggy Bottom gem is a stunning 2-bedroom + den and 3 full bathroom condo, boasting an incredible open floor plan that is flooded with natural light. The layout is exceptional, with the den easily convertible into a third bedroom, formal dining room, office, etc. offering versatile living options. Step out onto first balcony overlooking trees from the living room or den, providing a wonderful space to relax and enjoy the outdoors. There is a 2nd balcony off the primary bedroom.
Additional features include a welcoming foyer, tastefully renovated kitchen, gleaming hardwood floors, oversized windows, fully separate laundry room, generously sized bedrooms, an abundance of closet space, two balconies, and secure garage parking. This pet-friendly building amenities include concierge front desk service, a courtyard, roof deck and guest parking.
The Griffin, a classic condo building constructed in 1985, is nestled in a prime location just across from the 26th and I St Playground and Dogpark. Enjoy close proximity to The US Department of State, the Kennedy Center, GW University and Hospital, Georgetown, Foggy Bottom Metro, Rock Creek Park, Trader Joe's, Whole Foods and an abundance of restaurants.
Location
State DC
County Washington
Zoning RA-5
Rooms
Main Level Bedrooms 2
Interior
Interior Features Built-Ins, Ceiling Fan(s), Combination Dining/Living, Combination Kitchen/Living, Crown Moldings, Elevator, Floor Plan - Open, Pantry, Primary Bath(s), Walk-in Closet(s), Window Treatments, Wood Floors
Hot Water Electric
Heating Heat Pump(s)
Cooling Central A/C
Flooring Hardwood
Equipment Built-In Microwave, Dishwasher, Disposal, Dryer, Stove, Stainless Steel Appliances, Washer
Fireplace N
Window Features Double Pane
Appliance Built-In Microwave, Dishwasher, Disposal, Dryer, Stove, Stainless Steel Appliances, Washer
Heat Source Electric
Laundry Washer In Unit, Dryer In Unit
Exterior
Exterior Feature Balcony
Parking Features Underground, Garage Door Opener
Garage Spaces 1.0
Amenities Available Concierge, Elevator, Reserved/Assigned Parking
Water Access N
Accessibility Elevator
Porch Balcony
Total Parking Spaces 1
Garage Y
Building
Story 1
Unit Features Mid-Rise 5 - 8 Floors
Sewer Public Sewer
Water Public
Architectural Style Traditional
Level or Stories 1
Additional Building Above Grade, Below Grade
New Construction N
Schools
School District District Of Columbia Public Schools
Others
Pets Allowed Y
HOA Fee Include Water,Sewer,Trash,Ext Bldg Maint,Parking Fee,Management,Common Area Maintenance
Senior Community No
Tax ID 0016//2052
Ownership Condominium
Special Listing Condition Standard
Pets Allowed Dogs OK, Cats OK
Read Less Info
Want to know what your home might be worth? Contact us for a FREE valuation!

Our team is ready to help you sell your home for the highest possible price ASAP

Bought with Valerie M Ofoma • Compass
"My job is to find and attract mastery-based agents to the office, protect the culture, and make sure everyone is happy! "
tyronetoneytherealtor@gmail.com
4221 Forbes Blvd, Suite 240, Lanham, MD, 20706, United States






