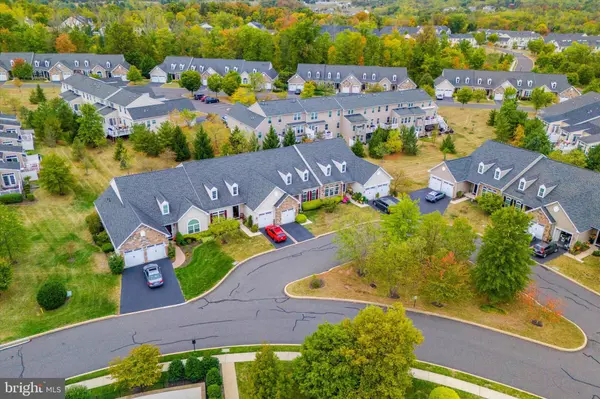$575,000
$579,000
0.7%For more information regarding the value of a property, please contact us for a free consultation.
3 Beds
4 Baths
3,090 SqFt
SOLD DATE : 11/22/2024
Key Details
Sold Price $575,000
Property Type Townhouse
Sub Type Interior Row/Townhouse
Listing Status Sold
Purchase Type For Sale
Square Footage 3,090 sqft
Price per Sqft $186
Subdivision Stony Creek Farms
MLS Listing ID PAMC2118488
Sold Date 11/22/24
Style Traditional
Bedrooms 3
Full Baths 3
Half Baths 1
HOA Fees $395/mo
HOA Y/N Y
Abv Grd Liv Area 2,160
Originating Board BRIGHT
Year Built 2010
Annual Tax Amount $6,482
Tax Year 2023
Lot Size 2,160 Sqft
Acres 0.05
Lot Dimensions 0.00 x 0.00
Property Description
Be sure to schedule your private showing of this sought-after Stony Creek Farms, Montgomery County's Best 55+ Community! This very well maintained 3-bedroom, 3.5-bathroom property boasts a perfect blend of comfort and elegance, designed for a relaxed lifestyle in this gated Active Adult Community. As you enter the home, you'll be greeted by gorgeous hardwood floors throughout the main level and soaring vaulted ceilings that create an airy atmosphere. The spacious living room, which opens into the dining room, is illuminated by natural light pouring in from the skylights, making this space ideal for entertaining or simply enjoying peaceful moments. The open floor plan flows seamlessly into the gourmet kitchen, featuring beautiful oak cabinets (black contrast, on some, can be removed easily, it is not paint), granite countertops, an island with seating for two and a double oven. With a nice size pantry closet, desk area, and a double sink with disposal, this kitchen is as functional as it is stylish. The flow of this main level makes it easy to step out onto the rear composite deck for outdoor relaxation and entertaining. Retreat to the primary bedroom, which offers a generous walk-in closet and a full bathroom complete with a double sink, a large linen closet, and an expansive shower stall adorned with ceramic tiles. The main level also includes a laundry room, a convenient powder room with a pedestal sink, and direct access to the garage. Upstairs, you'll find an inviting open area, perfect for a cozy reading nook or office space, alongside two spacious bedrooms—each with their own walk-in closets. A full bathroom with a tub/shower combination and a large storage closet completes the upper level. The finished basement adds incredible value with two separate storage areas, providing ample space for all your belongings. Additional features include a front porch, a one-car garage, a driveway for extra parking, and a whole house generator for peace of mind. Enjoy a wealth of amenities right at your doorstep, including a well-appointed clubhouse with a fitness center, a beautiful outdoor pool and hot tub, multiple versatile rooms for social events, meetings and more PLUS a large fully equipped kitchen, and a scenic 2-mile walking path. This wonderful community has over 115 acres of 209 luxury homes. The location is perfect being so close to many fine dining restaurants, major arteries and also close to Major shopping areas. This property is more than just a home; it's a lifestyle. Come see for yourself and discover the perfect place to enjoy your next chapter!
Location
State PA
County Montgomery
Area Worcester Twp (10667)
Zoning RESIDENTIAL
Rooms
Other Rooms Living Room, Dining Room, Primary Bedroom, Bedroom 2, Bedroom 3, Kitchen, Family Room, Laundry, Loft, Storage Room, Utility Room, Bathroom 2, Bonus Room, Primary Bathroom
Basement Fully Finished, Poured Concrete, Sump Pump
Main Level Bedrooms 1
Interior
Interior Features Bathroom - Tub Shower, Bathroom - Walk-In Shower, Breakfast Area, Ceiling Fan(s), Entry Level Bedroom, Floor Plan - Open, Formal/Separate Dining Room, Kitchen - Eat-In, Kitchen - Island, Pantry, Primary Bath(s), Recessed Lighting, Walk-in Closet(s), Wood Floors
Hot Water Electric
Heating Forced Air
Cooling Central A/C
Fireplace N
Heat Source Natural Gas
Laundry Main Floor
Exterior
Parking Features Garage - Front Entry, Garage Door Opener, Inside Access
Garage Spaces 2.0
Amenities Available Club House, Fitness Center, Gated Community, Hot tub, Library, Meeting Room, Party Room, Pool - Outdoor, Swimming Pool, Jog/Walk Path
Water Access N
Roof Type Pitched,Shingle
Accessibility None
Attached Garage 1
Total Parking Spaces 2
Garage Y
Building
Story 2
Foundation Concrete Perimeter
Sewer Public Sewer
Water Public
Architectural Style Traditional
Level or Stories 2
Additional Building Above Grade, Below Grade
New Construction N
Schools
School District Methacton
Others
HOA Fee Include All Ground Fee,Common Area Maintenance,Health Club,Lawn Maintenance,Management,Pool(s),Recreation Facility,Security Gate,Snow Removal,Trash
Senior Community Yes
Age Restriction 55
Tax ID 67-00-02614-672
Ownership Fee Simple
SqFt Source Assessor
Security Features Security Gate
Acceptable Financing Cash, Conventional
Listing Terms Cash, Conventional
Financing Cash,Conventional
Special Listing Condition Standard
Read Less Info
Want to know what your home might be worth? Contact us for a FREE valuation!

Our team is ready to help you sell your home for the highest possible price ASAP

Bought with Darcy K Scollin • OCF Realty LLC - Philadelphia
"My job is to find and attract mastery-based agents to the office, protect the culture, and make sure everyone is happy! "
tyronetoneytherealtor@gmail.com
4221 Forbes Blvd, Suite 240, Lanham, MD, 20706, United States






