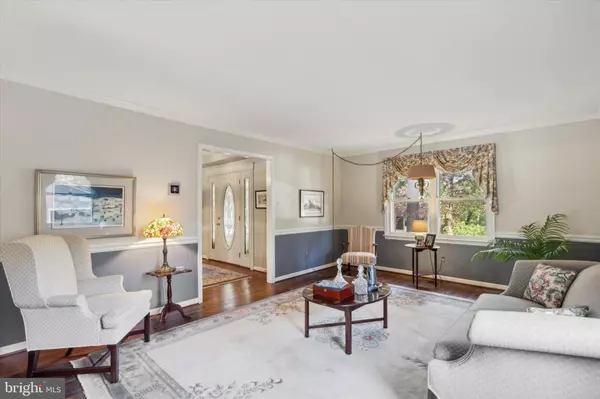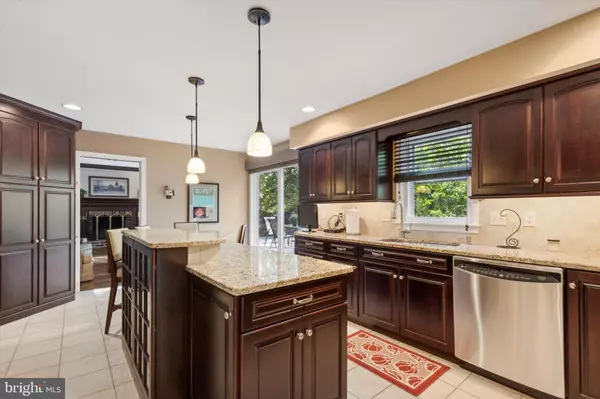$690,000
$690,000
For more information regarding the value of a property, please contact us for a free consultation.
4 Beds
3 Baths
2,520 SqFt
SOLD DATE : 11/25/2024
Key Details
Sold Price $690,000
Property Type Single Family Home
Sub Type Detached
Listing Status Sold
Purchase Type For Sale
Square Footage 2,520 sqft
Price per Sqft $273
Subdivision Century Oaks
MLS Listing ID PACT2082716
Sold Date 11/25/24
Style Colonial
Bedrooms 4
Full Baths 2
Half Baths 1
HOA Fees $2/ann
HOA Y/N Y
Abv Grd Liv Area 2,520
Originating Board BRIGHT
Year Built 1981
Annual Tax Amount $7,159
Tax Year 2023
Lot Size 0.502 Acres
Acres 0.5
Lot Dimensions 0.00 x 0.00
Property Description
Welcome to this charming 4-bedroom, 2.5-bathroom home in the highly sought-after Century Oaks community, located within the award-winning Downingtown Area School District. The original owner of this beautifully maintained property is ready for someone new to make lasting memories and call 237 Autumn Drive home.
The main level boasts a bright and expansive kitchen with plenty of counter space, perfect for both everyday living and entertaining. The kitchen opens to a deck overlooking the serene backyard, ideal for relaxing or hosting gatherings. Enjoy a formal dining room and living room, both with chair rail and crown molding. There is also a cozy family room with a fireplace, perfect for the upcoming winter months. Tucked away is the convenient main-level laundry area, powder room and additional room, perfect for an office or playroom.
Upstairs, the primary suite features a private ensuite bathroom with a double vanity and a glass enclosed shower. Three additional well-sized bedrooms share a full hall bath that also has a double vanity. There is ample closet space throughout the upper level.
The large , unfinished basement has endless possibilities. A 2-car garage completes this fantastic home, offering plenty of storage and parking. Enjoy the convenience of nearby shopping, dining, and major commuter routes, all while living in a peaceful, established neighborhood. Don't miss your chance to make this wonderful home your own!
Location
State PA
County Chester
Area Uwchlan Twp (10333)
Zoning RESIDENTIAL
Rooms
Basement Full
Interior
Interior Features Carpet, Family Room Off Kitchen, Formal/Separate Dining Room
Hot Water Natural Gas
Heating Heat Pump(s)
Cooling Central A/C
Fireplaces Number 1
Fireplace Y
Heat Source Electric
Laundry Main Floor
Exterior
Parking Features Garage Door Opener, Inside Access
Garage Spaces 6.0
Water Access N
Accessibility None
Attached Garage 2
Total Parking Spaces 6
Garage Y
Building
Story 2
Foundation Block
Sewer Public Sewer
Water Public
Architectural Style Colonial
Level or Stories 2
Additional Building Above Grade, Below Grade
New Construction N
Schools
School District Downingtown Area
Others
Senior Community No
Tax ID 33-05A-0021
Ownership Fee Simple
SqFt Source Assessor
Acceptable Financing Conventional, Cash
Listing Terms Conventional, Cash
Financing Conventional,Cash
Special Listing Condition Standard
Read Less Info
Want to know what your home might be worth? Contact us for a FREE valuation!

Our team is ready to help you sell your home for the highest possible price ASAP

Bought with Carly Abbott • KW Greater West Chester
"My job is to find and attract mastery-based agents to the office, protect the culture, and make sure everyone is happy! "
tyronetoneytherealtor@gmail.com
4221 Forbes Blvd, Suite 240, Lanham, MD, 20706, United States






