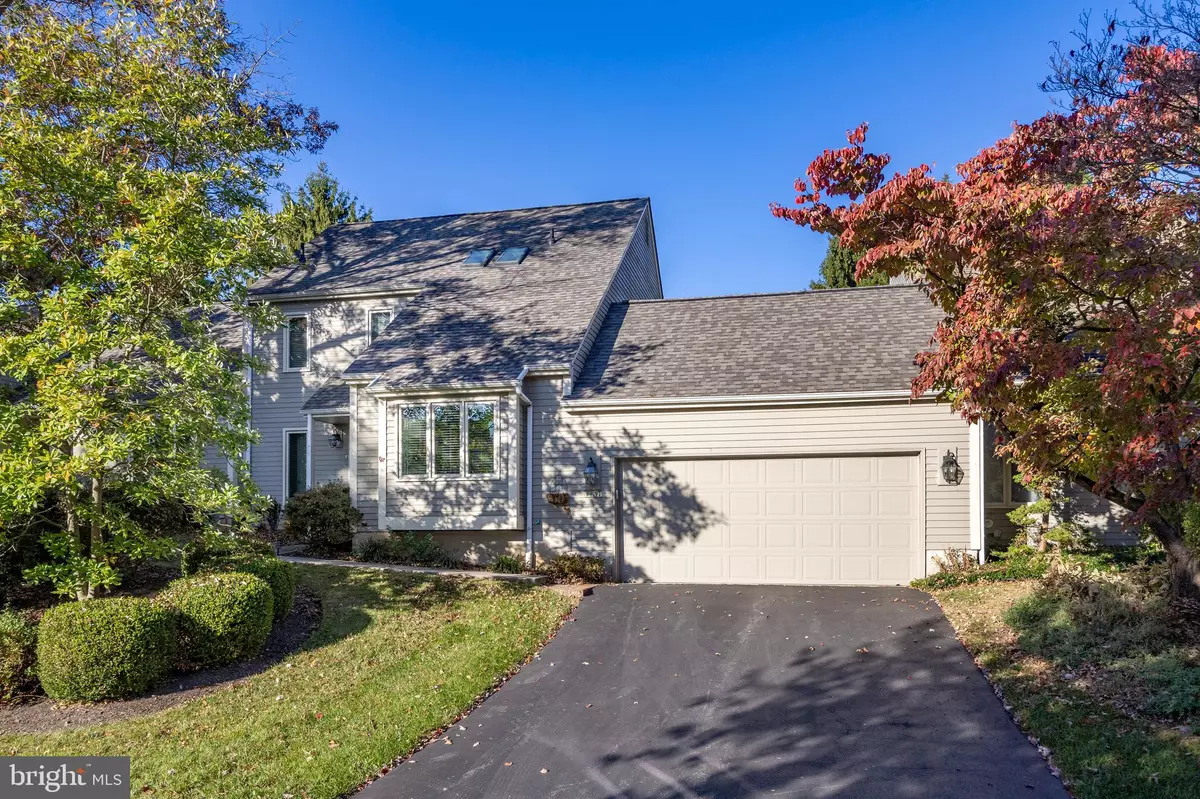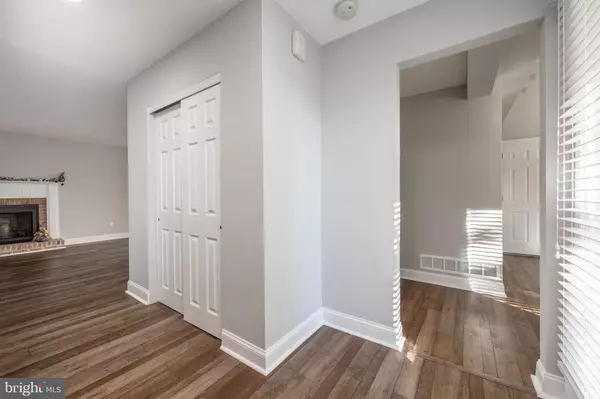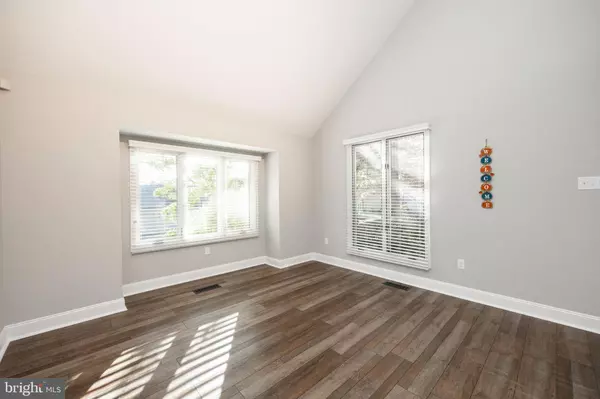$549,750
$549,750
For more information regarding the value of a property, please contact us for a free consultation.
2 Beds
3 Baths
1,797 SqFt
SOLD DATE : 11/25/2024
Key Details
Sold Price $549,750
Property Type Townhouse
Sub Type Interior Row/Townhouse
Listing Status Sold
Purchase Type For Sale
Square Footage 1,797 sqft
Price per Sqft $305
Subdivision Radley Run Mews
MLS Listing ID PACT2085328
Sold Date 11/25/24
Style Traditional
Bedrooms 2
Full Baths 2
Half Baths 1
HOA Fees $334/mo
HOA Y/N Y
Abv Grd Liv Area 1,797
Originating Board BRIGHT
Year Built 1982
Annual Tax Amount $4,688
Tax Year 2023
Lot Size 1,558 Sqft
Acres 0.04
Lot Dimensions 0.00 x 0.00
Property Description
Welcome to 1138 Mews Lane, a beautifully remodeled townhome that offers both modern conveniences and timeless style. Step inside to neutral paint tones paired with new flooring that create a fresh and inviting atmosphere throughout.
The home underwent a complete remodel in 2021, featuring a brand-new kitchen with stainless steel appliances, sleek granite countertops, new cabinetry, and a breakfast bar. The flexible floor plan includes a den and a great room with a cozy gas fireplace, which can serve as both a dining area and family room, offering multiple living and entertaining options to fit your lifestyle. Not to be missed are the custom Yokum blinds that add a touch of sophistication throughout the home.
Upstairs the primary suite features an upgraded ensuite with an expansive walk-in shower and double sinks. The second bedroom has access to the updated hall bath. Laundry hook-ups are conveniently located on both the second floor and the basement, along with a new GE washer and dryer to adapt to your needs.
Additional updates include a new high-efficiency gas furnace installed in 2022, ensuring optimal comfort and energy savings. In 2023, a new roof, skylights, and gutters were added, along with a gas insert fireplace to enhance both style and warmth. Also, the HOA will be repainting the house and deck in summer 2025!
Located within the desirable West Chester School District, this home is move-in ready with all the updates you could want, schedule your visit today to experience the luxury of living in Radley Run Mews!
Location
State PA
County Chester
Area East Bradford Twp (10351)
Zoning RES
Rooms
Basement Unfinished
Interior
Interior Features Bathroom - Walk-In Shower, Bathroom - Tub Shower, Breakfast Area, Carpet, Combination Dining/Living, Combination Kitchen/Dining, Combination Kitchen/Living, Dining Area, Family Room Off Kitchen, Floor Plan - Open, Kitchen - Eat-In, Primary Bath(s), Skylight(s), Window Treatments
Hot Water Natural Gas
Heating Forced Air
Cooling Central A/C
Flooring Carpet, Laminate Plank, Tile/Brick
Fireplaces Number 1
Fireplaces Type Gas/Propane, Insert, Mantel(s)
Equipment Built-In Microwave, Built-In Range, Dishwasher, Dryer, Refrigerator, Stainless Steel Appliances, Washer
Furnishings No
Fireplace Y
Window Features Casement,Replacement,Skylights,Sliding
Appliance Built-In Microwave, Built-In Range, Dishwasher, Dryer, Refrigerator, Stainless Steel Appliances, Washer
Heat Source Natural Gas
Laundry Basement, Dryer In Unit, Has Laundry, Hookup, Lower Floor, Upper Floor, Washer In Unit
Exterior
Parking Features Garage - Front Entry
Garage Spaces 4.0
Water Access N
Roof Type Architectural Shingle
Accessibility None
Attached Garage 2
Total Parking Spaces 4
Garage Y
Building
Story 2
Foundation Block
Sewer Private Sewer
Water Public
Architectural Style Traditional
Level or Stories 2
Additional Building Above Grade, Below Grade
Structure Type Dry Wall,Vaulted Ceilings
New Construction N
Schools
Elementary Schools Sarah W. Starkweather
Middle Schools Stetson
High Schools Rustin
School District West Chester Area
Others
HOA Fee Include Common Area Maintenance,Lawn Maintenance,Snow Removal,Ext Bldg Maint,Road Maintenance,Sewer
Senior Community No
Tax ID 51-07Q-0141
Ownership Fee Simple
SqFt Source Assessor
Security Features Carbon Monoxide Detector(s),Smoke Detector
Acceptable Financing Cash, Conventional, FHA, VA
Horse Property N
Listing Terms Cash, Conventional, FHA, VA
Financing Cash,Conventional,FHA,VA
Special Listing Condition Standard
Read Less Info
Want to know what your home might be worth? Contact us for a FREE valuation!

Our team is ready to help you sell your home for the highest possible price ASAP

Bought with Derek Ryan • Keller Williams Real Estate -Exton
"My job is to find and attract mastery-based agents to the office, protect the culture, and make sure everyone is happy! "
tyronetoneytherealtor@gmail.com
4221 Forbes Blvd, Suite 240, Lanham, MD, 20706, United States






