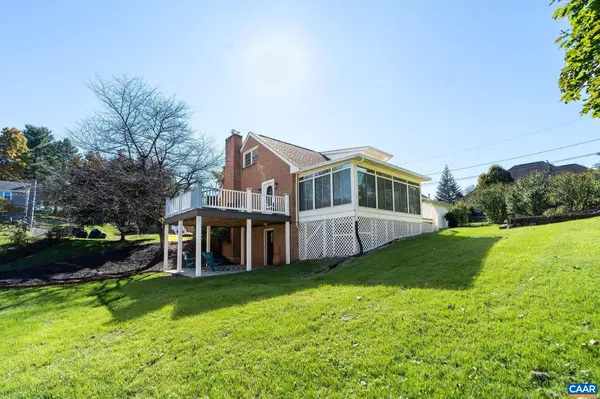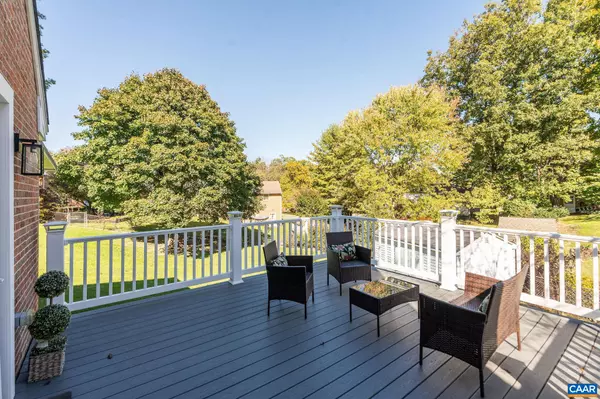$360,000
$370,000
2.7%For more information regarding the value of a property, please contact us for a free consultation.
5 Beds
3 Baths
3,160 SqFt
SOLD DATE : 11/25/2024
Key Details
Sold Price $360,000
Property Type Single Family Home
Sub Type Detached
Listing Status Sold
Purchase Type For Sale
Square Footage 3,160 sqft
Price per Sqft $113
Subdivision None Available
MLS Listing ID 658005
Sold Date 11/25/24
Style Cape Cod
Bedrooms 5
Full Baths 3
HOA Y/N N
Abv Grd Liv Area 2,016
Originating Board CAAR
Year Built 1970
Annual Tax Amount $2,723
Tax Year 2024
Lot Size 0.470 Acres
Acres 0.47
Property Description
If spacious is what you need, stop the search! This freshly renovated 5 bedroom, 3 full bath brick residence with attached 2-car garage offers 3-level living in the heart of the desirable Staunton Park neighborhood and checks ALL the boxes! Love outdoor living space? Enjoy a huge landscaped fenced yard with a heated sunroom just off the kitchen, a raised deck just off the dining room, and an outdoor firepit area outside the finished basement door. Storage shed - check! Gardening areas - check! Living room just off the foyer has one brick fireplace, and the huge basement living room has a second! Hardwood floors, charming details, contemporary finishes, check check check!! The potential for 2 beds/1 bath on main, 2 beds/1 bath on level two, and 1 bed/1 bath in the basement. Conveniently located & on nearly half an acre... let the illuminated lanterns atop brick pillars on either side of the driveway welcome you home! Schedule your tour today!,Fireplace in Basement,Fireplace in Family Room,Fireplace in Living Room
Location
State VA
County Staunton City
Zoning R-2
Rooms
Other Rooms Living Room, Dining Room, Kitchen, Family Room, Foyer, Sun/Florida Room, Utility Room, Bonus Room, Full Bath, Additional Bedroom
Basement Fully Finished, Full, Walkout Level, Windows
Main Level Bedrooms 1
Interior
Interior Features Entry Level Bedroom
Heating Central, Heat Pump(s)
Cooling Central A/C, Heat Pump(s)
Fireplaces Number 2
Equipment Washer/Dryer Hookups Only
Fireplace Y
Appliance Washer/Dryer Hookups Only
Heat Source Electric
Exterior
Accessibility None
Garage N
Building
Story 1.5
Foundation Block
Sewer Public Sewer
Water Public
Architectural Style Cape Cod
Level or Stories 1.5
Additional Building Above Grade, Below Grade
New Construction N
Others
Ownership Other
Special Listing Condition Standard
Read Less Info
Want to know what your home might be worth? Contact us for a FREE valuation!

Our team is ready to help you sell your home for the highest possible price ASAP

Bought with Default Agent • Default Office
"My job is to find and attract mastery-based agents to the office, protect the culture, and make sure everyone is happy! "
tyronetoneytherealtor@gmail.com
4221 Forbes Blvd, Suite 240, Lanham, MD, 20706, United States






