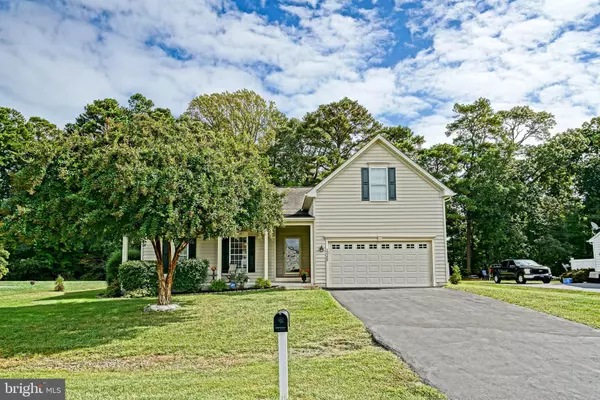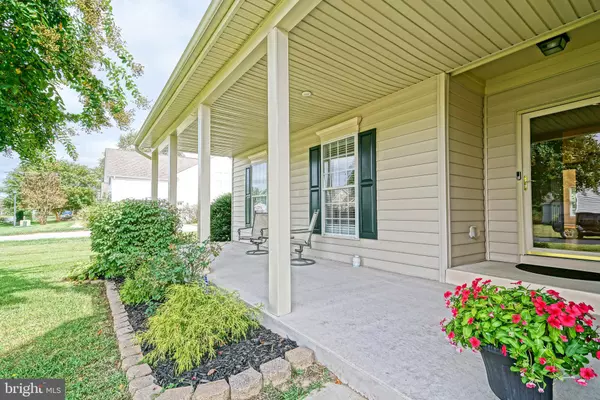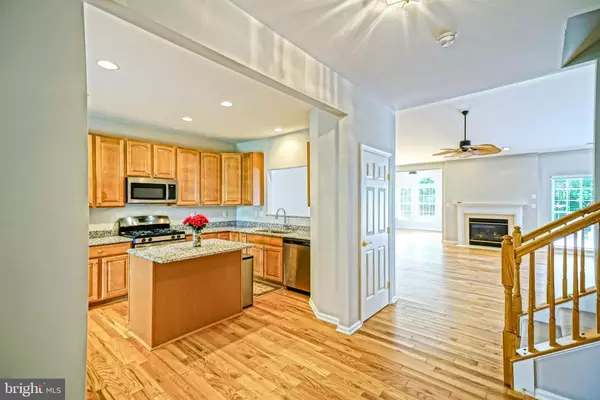$465,000
$474,900
2.1%For more information regarding the value of a property, please contact us for a free consultation.
3 Beds
2 Baths
2,468 SqFt
SOLD DATE : 11/25/2024
Key Details
Sold Price $465,000
Property Type Single Family Home
Sub Type Detached
Listing Status Sold
Purchase Type For Sale
Square Footage 2,468 sqft
Price per Sqft $188
Subdivision Bay Shores
MLS Listing ID DESU2071868
Sold Date 11/25/24
Style Craftsman
Bedrooms 3
Full Baths 2
HOA Fees $86/qua
HOA Y/N Y
Abv Grd Liv Area 2,468
Originating Board BRIGHT
Year Built 2004
Annual Tax Amount $1,110
Tax Year 2024
Lot Size 0.459 Acres
Acres 0.46
Lot Dimensions 100.00 x 200.00
Property Sub-Type Detached
Property Description
UPGRADED & MOVE-IN READY 3+ bedroom home with over $70K+ in upgrades in the sought after Bay Shore Community! Set on nearly a half acre with over $70,000 in improvements, including a new HVAC system, this home offers a spacious and inviting layout perfect for comfortable living. As you enter, you'll be greeted by newly installed hardwood floors that flow through the foyer, eat-in kitchen, hallway, great room, and morning room. The kitchen and bathrooms feature granite countertops, all new stainless-steel appliances, and the great room offers vaulted ceilings and a cozy gas fireplace, creating an ideal space for relaxation and entertainment. Step outside to a beautiful Trex deck that overlooks a private, tree-lined backyard, complete with a 12x16 vinyl-sided shed for extra storage. The primary bedroom offers an en-suite bath with a large walk-in closet, a soaking tub, separate tiled shower, and double vanities. The first floor also includes a separate dining room area, laundry room, two additional bedrooms, and a full bath. Upstairs, a versatile bonus room awaits, perfect for a 4th bedroom or home office, along with a partially floored attic for extra storage. The painted 2-car garage features epoxy-coated flooring, perfect for storage or hobbies. Enjoy community amenities, including a clubhouse and pool, or take a short drive to nearby shopping, dining, Cape Henlopen State Park, the Cape May-Lewes Ferry, and the beaches of Lewes and Rehoboth. Don't miss the chance to make this exceptional property your new home -schedule your showing today!
Location
State DE
County Sussex
Area Indian River Hundred (31008)
Zoning AR-1
Rooms
Other Rooms Primary Bedroom, Kitchen, Foyer, Breakfast Room, Sun/Florida Room, Great Room, Laundry, Bonus Room, Primary Bathroom, Full Bath, Additional Bedroom
Main Level Bedrooms 3
Interior
Interior Features Bathroom - Soaking Tub, Breakfast Area, Carpet, Ceiling Fan(s), Dining Area, Entry Level Bedroom, Floor Plan - Open, Kitchen - Island, Pantry, Primary Bath(s), Recessed Lighting, Upgraded Countertops, Walk-in Closet(s), Wood Floors
Hot Water Electric
Heating Heat Pump(s)
Cooling Central A/C
Flooring Hardwood, Carpet, Tile/Brick
Fireplaces Number 1
Fireplaces Type Gas/Propane, Mantel(s)
Equipment Dishwasher, Disposal, Microwave, Oven/Range - Gas, Refrigerator, Stainless Steel Appliances, Washer, Dryer, Water Heater
Fireplace Y
Appliance Dishwasher, Disposal, Microwave, Oven/Range - Gas, Refrigerator, Stainless Steel Appliances, Washer, Dryer, Water Heater
Heat Source Electric
Laundry Main Floor
Exterior
Exterior Feature Deck(s), Porch(es)
Parking Features Garage - Front Entry, Inside Access
Garage Spaces 4.0
Amenities Available Club House, Fitness Center, Pool - Outdoor
Water Access N
View Garden/Lawn, Trees/Woods
Roof Type Shingle
Accessibility None
Porch Deck(s), Porch(es)
Attached Garage 2
Total Parking Spaces 4
Garage Y
Building
Lot Description Backs to Trees, Front Yard, Landscaping, Rear Yard
Story 1.5
Foundation Crawl Space
Sewer Public Sewer
Water Public
Architectural Style Craftsman
Level or Stories 1.5
Additional Building Above Grade, Below Grade
New Construction N
Schools
School District Indian River
Others
HOA Fee Include Common Area Maintenance,Pool(s),Reserve Funds,Road Maintenance
Senior Community No
Tax ID 234-23.00-929.00
Ownership Fee Simple
SqFt Source Estimated
Security Features Surveillance Sys
Acceptable Financing Cash, Conventional
Listing Terms Cash, Conventional
Financing Cash,Conventional
Special Listing Condition Standard
Read Less Info
Want to know what your home might be worth? Contact us for a FREE valuation!

Our team is ready to help you sell your home for the highest possible price ASAP

Bought with Dustin Oldfather • Compass
"My job is to find and attract mastery-based agents to the office, protect the culture, and make sure everyone is happy! "
tyronetoneytherealtor@gmail.com
4221 Forbes Blvd, Suite 240, Lanham, MD, 20706, United States






