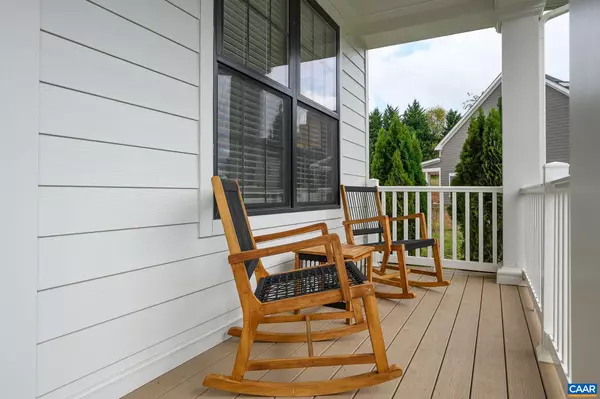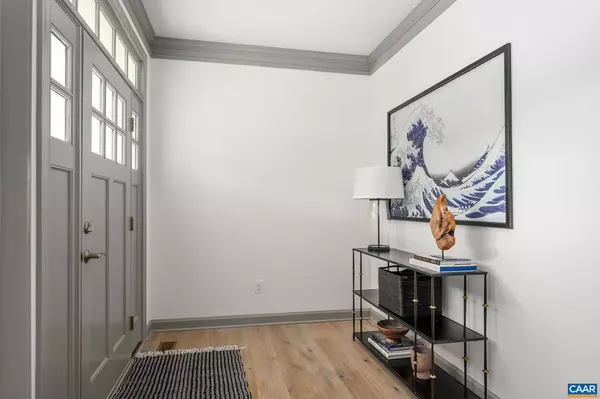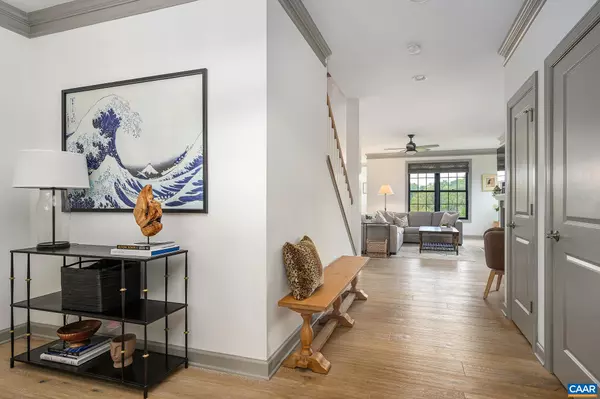$1,010,000
$998,800
1.1%For more information regarding the value of a property, please contact us for a free consultation.
5 Beds
5 Baths
3,873 SqFt
SOLD DATE : 11/26/2024
Key Details
Sold Price $1,010,000
Property Type Single Family Home
Sub Type Detached
Listing Status Sold
Purchase Type For Sale
Square Footage 3,873 sqft
Price per Sqft $260
Subdivision Old Trail
MLS Listing ID 657606
Sold Date 11/26/24
Style Farmhouse/National Folk
Bedrooms 5
Full Baths 4
Half Baths 1
Condo Fees $150
HOA Fees $69/qua
HOA Y/N Y
Abv Grd Liv Area 2,893
Originating Board CAAR
Year Built 2018
Annual Tax Amount $7,749
Tax Year 2023
Lot Size 9,147 Sqft
Acres 0.21
Property Description
This exceptional home in Old Trail, complete with highly sought after mountain views, combines luxury and convenience, perfect for households seeking space and comfort. Featuring 5 bedrooms, each with its own ensuite bathroom, this home offers privacy for all. The open-concept floor plan boasts mountain views and a custom kitchen with dual dishwashers, a 48" gas range, and a 42" refrigerator?ideal for entertaining or the serious chef. The main-level office and finished basement with a pocket office provide flexible spaces for work, study, or hobbies. A spacious rec room in the basement is perfect for games or movie nights. Outside, the private yard backs up to open land and walking trails, offering a peaceful retreat. Premium features include Anderson 100 Series windows, a tankless hot water heater, wide plank hardwood flooring, Trex decking, and custom window treatments. Energy efficient construction with a HERS of 65. Just a short stroll to shops, dining, pool, ACAC, and a golf course, this home offers easy access to all the amenities Old Trail has to offer.,Granite Counter,Maple Cabinets,White Cabinets,Fireplace in Great Room
Location
State VA
County Albemarle
Zoning PUD
Rooms
Other Rooms Dining Room, Kitchen, Foyer, Study, Great Room, Laundry, Mud Room, Recreation Room, Utility Room, Bonus Room, Full Bath, Half Bath, Additional Bedroom
Basement Fully Finished, Heated, Interior Access, Outside Entrance, Walkout Level, Windows
Interior
Hot Water Tankless
Heating Central, Heat Pump(s)
Cooling Heat Pump(s), Other, Fresh Air Recovery System, Central A/C
Flooring Carpet, Hardwood
Fireplaces Type Gas/Propane
Equipment Dryer, Washer/Dryer Hookups Only, Washer, Water Heater - Tankless
Fireplace N
Window Features Low-E,Screens
Appliance Dryer, Washer/Dryer Hookups Only, Washer, Water Heater - Tankless
Heat Source Other
Exterior
Amenities Available Tot Lots/Playground, Soccer Field, Jog/Walk Path
View Mountain
Accessibility None
Garage N
Building
Lot Description Landscaping, Sloping
Story 2
Foundation Concrete Perimeter
Sewer Public Sewer
Water Public
Architectural Style Farmhouse/National Folk
Level or Stories 2
Additional Building Above Grade, Below Grade
Structure Type High,9'+ Ceilings
New Construction N
Schools
Elementary Schools Brownsville
Middle Schools Henley
High Schools Western Albemarle
School District Albemarle County Public Schools
Others
HOA Fee Include Common Area Maintenance,Management,Trash
Ownership Other
Special Listing Condition Standard
Read Less Info
Want to know what your home might be worth? Contact us for a FREE valuation!

Our team is ready to help you sell your home for the highest possible price ASAP

Bought with ZOYA COOPERSMITH • THE HOGAN GROUP-CHARLOTTESVILLE
"My job is to find and attract mastery-based agents to the office, protect the culture, and make sure everyone is happy! "
tyronetoneytherealtor@gmail.com
4221 Forbes Blvd, Suite 240, Lanham, MD, 20706, United States






