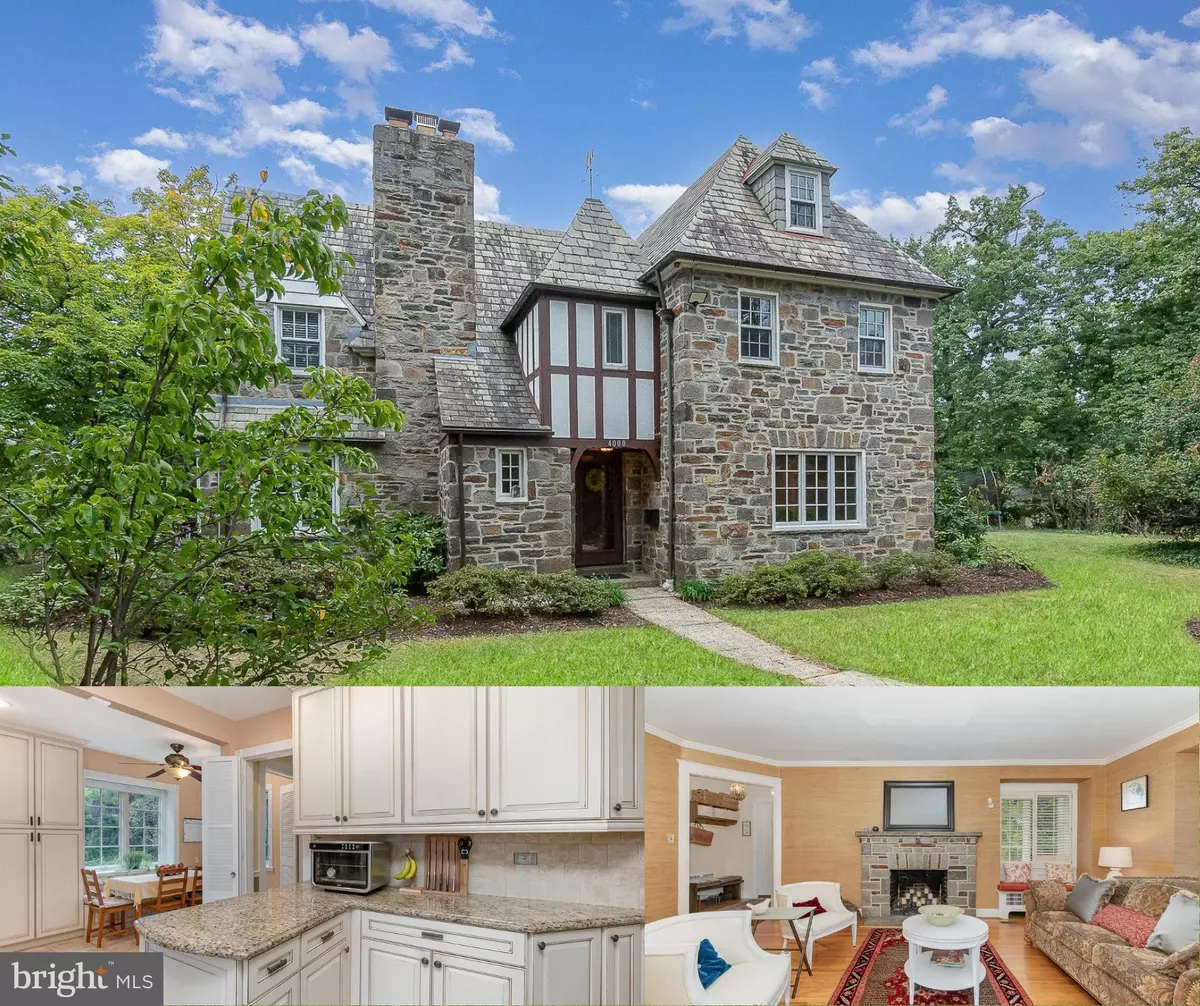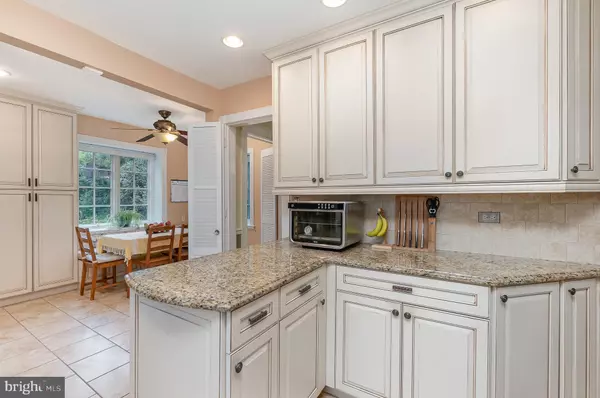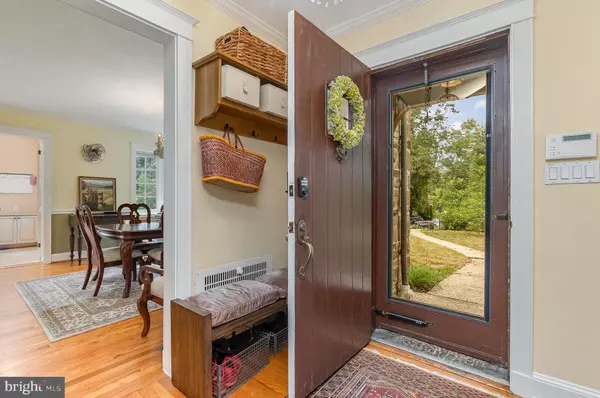$584,900
$584,900
For more information regarding the value of a property, please contact us for a free consultation.
3 Beds
5 Baths
3,258 SqFt
SOLD DATE : 11/26/2024
Key Details
Sold Price $584,900
Property Type Single Family Home
Sub Type Detached
Listing Status Sold
Purchase Type For Sale
Square Footage 3,258 sqft
Price per Sqft $179
Subdivision Original Northwood
MLS Listing ID MDBA2139188
Sold Date 11/26/24
Style Tudor
Bedrooms 3
Full Baths 3
Half Baths 2
HOA Fees $2/ann
HOA Y/N Y
Abv Grd Liv Area 2,958
Originating Board BRIGHT
Year Built 1932
Annual Tax Amount $11,718
Tax Year 2024
Lot Size 0.374 Acres
Acres 0.37
Property Description
This stately and magnificent 1932 Stone Tudor located on a picture perfect premier and serene culdesac in coveted historic Original Northwood will take your breath away! A true hidden GEM! This stunner offers over 4,000 sq.ft. of living space, it seamlessly blends classic charm with modern comfort, showcasing a meticulous restoration and renovation on a beautiful level lot.
A welcoming foyer greets you as you enter this beauty, a spacious formal living room with a bay window, a stone fireplace and cozy window seat perfect to snuggle with a good read. Venture
through the French doors and into a fabulous sun/family room with built-in bookcases and slate floors perfect to unwind after a long day! The generous formal dining room with elegant chair rail sets the stage for endless sophisticated gatherings, a gourmet kitchen is a chef's dream with its granite countertops, stainless steel appliances, spacious pantry and recessed lighting, complete with an adjoining breakfast room, half bath and a mini mud room leading to your very own slate patio perfect for endless family fun and entertaining!
This beauty boasts crown molding on main level , original/distinctive wood trim details, gleaming hardwood floors grace the main and upper levels, adding warmth and continuity to this lovely! The impressive primary suite is a sanctuary, complete with a luxurious bath and a walk-in closets, a second bedroom and guest bath complete the second level, a charming third level bedroom suite complete with a window seat, walk in closet and full bath.
The fabulously spacious lower level with fireplace is ideal for a media /exercise room, office space, half bath, laundry room and tons of storage!
Additional features include a two-zone HVAC system, Pella architectural series windows throughout, a water filtration system, a two-car garage++++
All this and moments to Herring Run Park, Montebello Lake, Morgan State and Johns Hopkins Universities, Union Memorial and Good Samaritan Hospitals, and a skip and a jump to Downtown!
Location
State MD
County Baltimore City
Zoning R-3
Rooms
Other Rooms Living Room, Dining Room, Primary Bedroom, Bedroom 2, Bedroom 3, Kitchen, Family Room, Foyer, Breakfast Room, Sun/Florida Room, Workshop, Primary Bathroom, Full Bath, Half Bath
Basement Other
Interior
Interior Features Breakfast Area, Kitchen - Gourmet, Dining Area, Primary Bath(s), Built-Ins, Chair Railings, Upgraded Countertops, Crown Moldings, Window Treatments, WhirlPool/HotTub, Wood Floors, Floor Plan - Open
Hot Water Natural Gas
Heating Radiator
Cooling Central A/C, Ceiling Fan(s), Window Unit(s), Zoned
Fireplaces Number 2
Fireplaces Type Mantel(s), Screen
Equipment Dishwasher, Disposal, Exhaust Fan, Icemaker, Microwave, Oven/Range - Gas, Refrigerator, Stove
Furnishings No
Fireplace Y
Window Features ENERGY STAR Qualified,Double Pane
Appliance Dishwasher, Disposal, Exhaust Fan, Icemaker, Microwave, Oven/Range - Gas, Refrigerator, Stove
Heat Source Natural Gas
Exterior
Exterior Feature Patio(s)
Parking Features Garage Door Opener
Garage Spaces 2.0
Utilities Available Cable TV Available
Water Access N
Roof Type Slate
Accessibility None
Porch Patio(s)
Total Parking Spaces 2
Garage Y
Building
Story 3
Foundation Stone
Sewer Public Sewer
Water Public
Architectural Style Tudor
Level or Stories 3
Additional Building Above Grade, Below Grade
Structure Type Plaster Walls
New Construction N
Schools
Elementary Schools Northwood
School District Baltimore City Public Schools
Others
Senior Community No
Tax ID 0309233971I001
Ownership Fee Simple
SqFt Source Assessor
Security Features Carbon Monoxide Detector(s),Smoke Detector
Special Listing Condition Standard
Read Less Info
Want to know what your home might be worth? Contact us for a FREE valuation!

Our team is ready to help you sell your home for the highest possible price ASAP

Bought with Michele R Sutherland • Cummings & Co. Realtors

"My job is to find and attract mastery-based agents to the office, protect the culture, and make sure everyone is happy! "
tyronetoneytherealtor@gmail.com
4221 Forbes Blvd, Suite 240, Lanham, MD, 20706, United States






