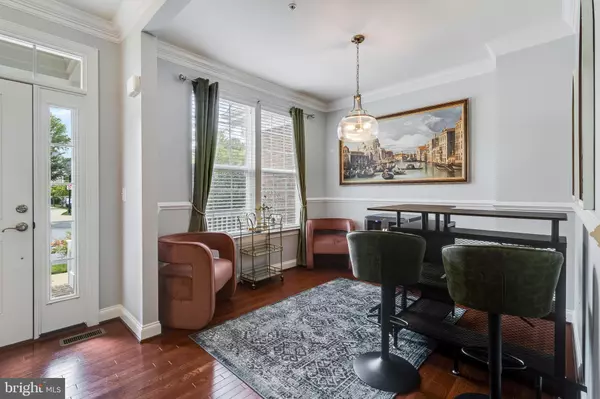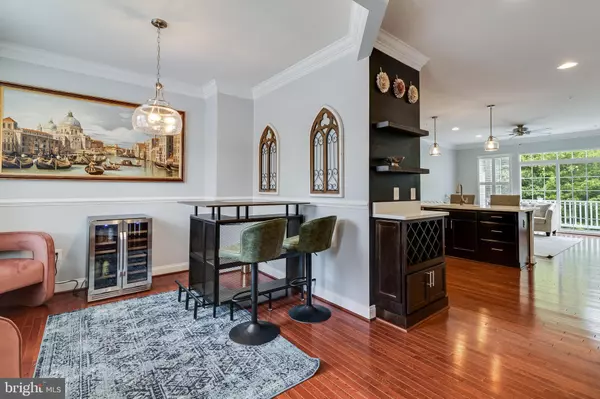$470,000
$465,000
1.1%For more information regarding the value of a property, please contact us for a free consultation.
3 Beds
3 Baths
2,264 SqFt
SOLD DATE : 11/26/2024
Key Details
Sold Price $470,000
Property Type Townhouse
Sub Type Interior Row/Townhouse
Listing Status Sold
Purchase Type For Sale
Square Footage 2,264 sqft
Price per Sqft $207
Subdivision Steeplechase
MLS Listing ID MDCH2036520
Sold Date 11/26/24
Style Villa,Colonial
Bedrooms 3
Full Baths 3
HOA Fees $150/mo
HOA Y/N Y
Abv Grd Liv Area 1,404
Originating Board BRIGHT
Year Built 2015
Annual Tax Amount $5,406
Tax Year 2022
Lot Size 2,240 Sqft
Acres 0.05
Property Description
Why buy new when you can walk into this beautifully maintained Villa in the sought after neighborhood of Steeplechase. This 3 Bedroom 3 full bath home has a multitude of charming features that truly stands out in this neighborhood. Gas fireplace with custom built ins surrounding it, stunning quartz countertops and a built in wine shelf in your kitchen with all stainless steel appliances. The primary bedroom includes a walk in closet, and private bathroom with a large tiled shower with built in seat. Step out onto your composite deck that backs up to a quiet view of the lush woods behind the property. Don't forget your lower level with another charming custom accent wall, freshly cleaned carpet an office space and more - with convenient access to your large garage. This is a truly charming and unique property that won't be around for long!
Location
State MD
County Charles
Zoning MUD-2
Rooms
Other Rooms Dining Room, Primary Bedroom, Bedroom 2, Bedroom 3, Kitchen, Family Room, Foyer, Laundry, Recreation Room, Primary Bathroom, Full Bath
Basement Outside Entrance, Fully Finished, Windows, Garage Access
Main Level Bedrooms 2
Interior
Interior Features Carpet, Ceiling Fan(s), Breakfast Area, Combination Kitchen/Living, Crown Moldings, Entry Level Bedroom, Family Room Off Kitchen, Floor Plan - Open, Kitchen - Gourmet, Primary Bath(s), Recessed Lighting, Sprinkler System, Upgraded Countertops, Walk-in Closet(s), Wood Floors
Hot Water Propane
Heating Heat Pump(s)
Cooling Central A/C
Flooring Hardwood
Fireplaces Number 1
Fireplaces Type Gas/Propane
Fireplace Y
Heat Source Propane - Metered
Laundry Main Floor
Exterior
Parking Features Garage - Rear Entry
Garage Spaces 2.0
Amenities Available Bike Trail, Club House, Common Grounds, Exercise Room, Fitness Center, Jog/Walk Path, Picnic Area, Pool - Outdoor, Tot Lots/Playground
Water Access N
Accessibility None
Attached Garage 2
Total Parking Spaces 2
Garage Y
Building
Story 2
Foundation Slab
Sewer Public Sewer
Water Public
Architectural Style Villa, Colonial
Level or Stories 2
Additional Building Above Grade, Below Grade
Structure Type 9'+ Ceilings
New Construction N
Schools
Elementary Schools Walter J. Mitchell
Middle Schools Milton M. Somers
High Schools Maurice J. Mcdonough
School District Charles County Public Schools
Others
HOA Fee Include Common Area Maintenance,Health Club,Lawn Maintenance,Management,Pool(s),Recreation Facility,Road Maintenance,Snow Removal
Senior Community No
Tax ID 0901080881
Ownership Fee Simple
SqFt Source Estimated
Acceptable Financing FHA, VA, Conventional, Cash
Listing Terms FHA, VA, Conventional, Cash
Financing FHA,VA,Conventional,Cash
Special Listing Condition Standard
Read Less Info
Want to know what your home might be worth? Contact us for a FREE valuation!

Our team is ready to help you sell your home for the highest possible price ASAP

Bought with Keisha Gray-Robinson • Samson Properties

"My job is to find and attract mastery-based agents to the office, protect the culture, and make sure everyone is happy! "
tyronetoneytherealtor@gmail.com
4221 Forbes Blvd, Suite 240, Lanham, MD, 20706, United States






