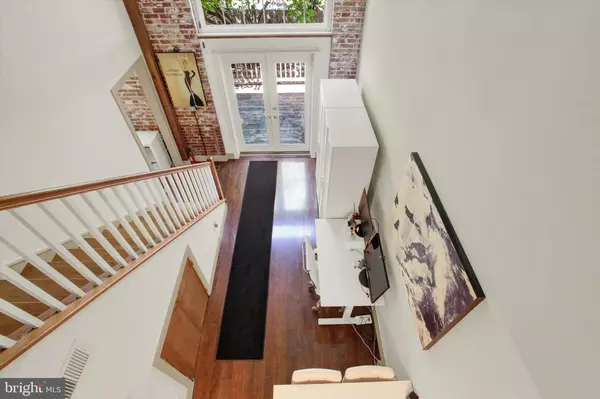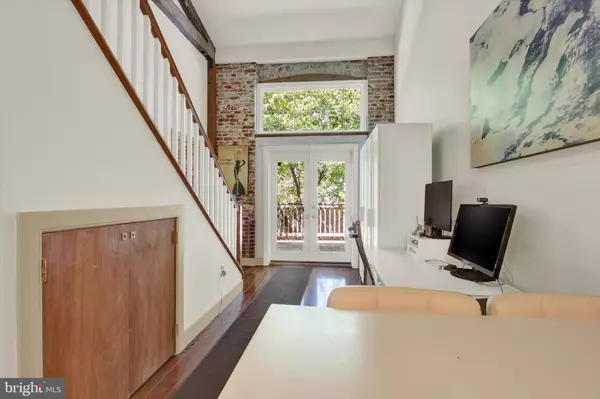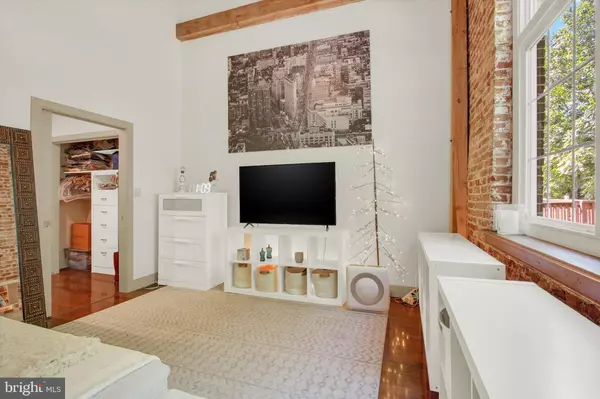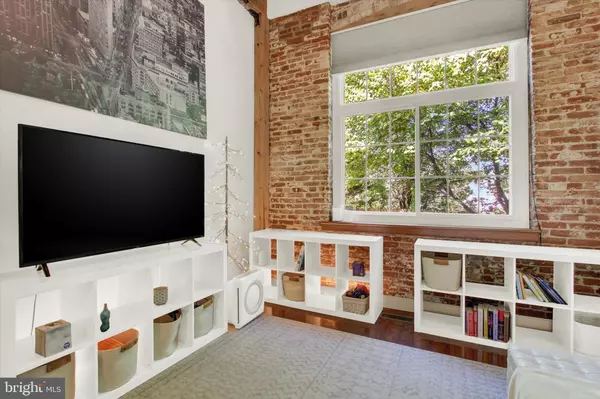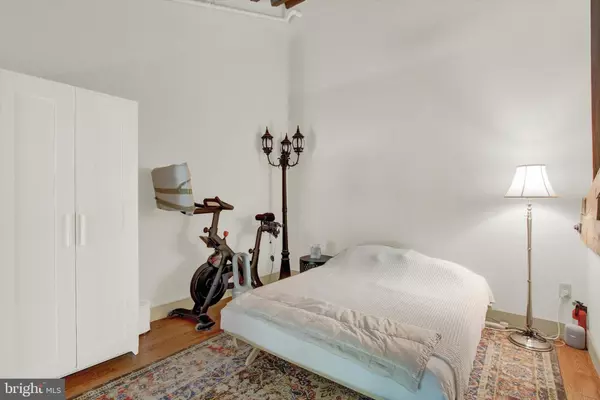$172,000
$179,900
4.4%For more information regarding the value of a property, please contact us for a free consultation.
2 Beds
1 Bath
754 SqFt
SOLD DATE : 12/02/2024
Key Details
Sold Price $172,000
Property Type Condo
Sub Type Condo/Co-op
Listing Status Sold
Purchase Type For Sale
Square Footage 754 sqft
Price per Sqft $228
Subdivision Factory Condos
MLS Listing ID PAAD2014588
Sold Date 12/02/24
Style Contemporary
Bedrooms 2
Full Baths 1
Condo Fees $150/mo
HOA Y/N N
Abv Grd Liv Area 754
Originating Board BRIGHT
Year Built 1920
Annual Tax Amount $2,710
Tax Year 2024
Property Description
Charming Contemporary Condo in Historic Downtown Gettysburg! Welcome to your new home—a pristine 754 square-foot contemporary condo at The Factory Condominium nestled in the heart of historic downtown Gettysburg, just a few blocks from the iconic Lincoln Square. This immaculate residence combines modern comfort with the charm of a storied location, offering the perfect blend of serenity and convenience. As you step inside, you'll be greeted by bright, open spaces highlighted by vaulted ceilings with rustic wood beams, creating an airy and inviting atmosphere. The 2-story living room with a ceiling fan draws you in with a striking brick wall and double French doors that open onto an 11' x 9' rear deck. From here, you can enjoy peaceful moments overlooking the fenced-in courtyard—a perfect spot for morning coffee or evening relaxation. The kitchen is both functional and stylish, offering a pantry closet, pot rack, and a 2.5' by 1.5' stainless steel sink, ideal for all your culinary needs. The space is enhanced by laminated wood and ceramic tile flooring, adding warmth and durability throughout. Freshly painted in 2023, this condo feels like new, ready for you to make it your own. The primary bedroom, located on the first floor, is a serene retreat with a vaulted ceiling, a 7' x 6' replacement sliding window, and a cozy brick wall. A pocket door leads to the attached 12' x 7' walk-in closet/laundry room, complete with built-in shelves—offering ample storage and convenience. The adjacent full bathroom is equally spacious, measuring 12' x 6', and features tile flooring, a tub-shower combo, and another pocket door that connects to the walk-in closet and primary bedroom.
A beautiful wooden staircase leads to the second-floor loft, which serves as a versatile second bedroom or workspace. This 13' x 1' space continues the theme of openness with its vaulted ceiling and original factory wood ceilings, adding a touch of historic character. Parking is a breeze with your designated covered spot, conveniently located closest to the building's front door. Beyond the comfort of your new home, enjoy all the amenities that downtown Gettysburg has to offer. Take a short stroll to the Majestic Theater for movies and shows, explore the nearby shops, dine at local restaurants, or visit Gettysburg College/ Harrisburg Area Community College. Whether you're looking to immerse yourself in the area's rich history or simply enjoy the vibrant community, this condo places you at the center of it all. Don't miss this opportunity to own a contemporary haven in a one-of-kind Gettysburg locations. Buyer to verify square footage, square footage taken from tax card. Vacant home pictures are from prior to this owners purchase but are included here to give a sense of the space without furniture:) Buyer one time capital contribution fee of $150 due at settlement. Monthly fee of $150 includes trash, common expenses for building maintenance/ insurance., snow/lawncare. Whole house and radon inspections available for your review. Schedule a viewing today and experience the perfect blend of history, modern living, and convenience.
Location
State PA
County Adams
Area Gettysburg Boro (14316)
Zoning GEN. COMM.,HISTORIC, STRE
Rooms
Other Rooms Living Room, Primary Bedroom, Kitchen, Laundry, Loft, Full Bath
Basement Interior Access, Poured Concrete, Unfinished
Main Level Bedrooms 1
Interior
Interior Features Bathroom - Tub Shower, Built-Ins, Ceiling Fan(s), Entry Level Bedroom, Exposed Beams, Floor Plan - Open, Kitchen - Island, Pantry, Recessed Lighting, Walk-in Closet(s)
Hot Water Electric
Heating Heat Pump(s)
Cooling Central A/C
Flooring Ceramic Tile, Laminate Plank
Equipment Built-In Microwave, Dishwasher, Oven/Range - Electric, Refrigerator, Washer/Dryer Stacked
Furnishings No
Fireplace N
Window Features Sliding,Replacement,Double Pane
Appliance Built-In Microwave, Dishwasher, Oven/Range - Electric, Refrigerator, Washer/Dryer Stacked
Heat Source Electric
Laundry Washer In Unit, Dryer In Unit
Exterior
Fence Wood
Water Access N
View Courtyard
Accessibility None
Garage N
Building
Story 1.5
Sewer Public Sewer
Water Public
Architectural Style Contemporary
Level or Stories 1.5
Additional Building Above Grade, Below Grade
Structure Type Brick,Beamed Ceilings,2 Story Ceilings,Dry Wall
New Construction N
Schools
Elementary Schools Call School Board
Middle Schools Gettysburg Area
High Schools Gettysburg Area
School District Gettysburg Area
Others
Pets Allowed Y
HOA Fee Include Common Area Maintenance,Trash,Ext Bldg Maint,Lawn Maintenance
Senior Community No
Tax ID 16008-0020A--005
Ownership Fee Simple
SqFt Source Assessor
Special Listing Condition Standard
Pets Allowed Number Limit
Read Less Info
Want to know what your home might be worth? Contact us for a FREE valuation!

Our team is ready to help you sell your home for the highest possible price ASAP

Bought with NON MEMBER • Non Subscribing Office
"My job is to find and attract mastery-based agents to the office, protect the culture, and make sure everyone is happy! "
tyronetoneytherealtor@gmail.com
4221 Forbes Blvd, Suite 240, Lanham, MD, 20706, United States


