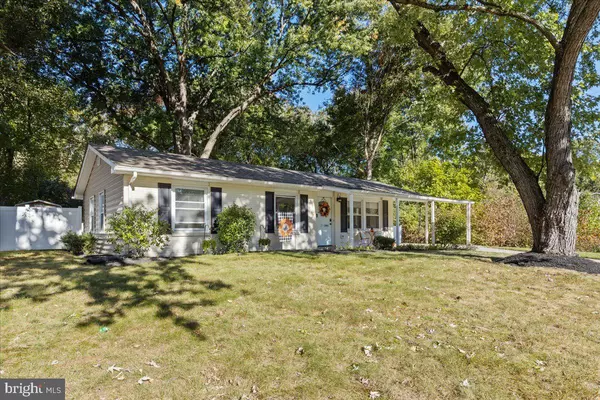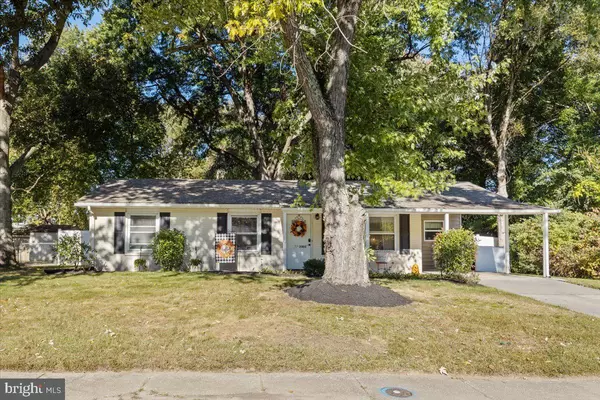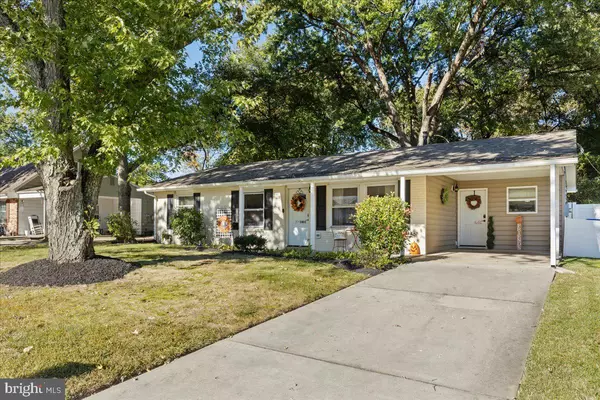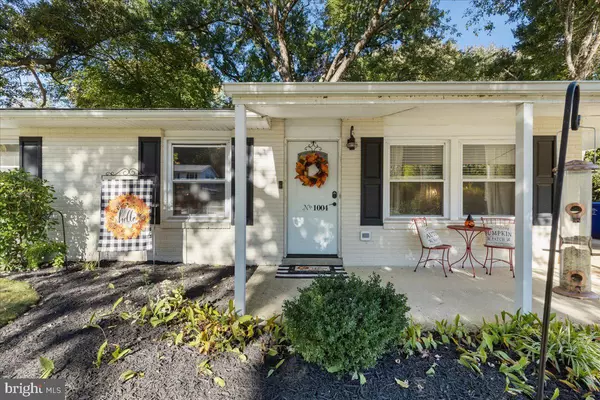$369,900
$369,900
For more information regarding the value of a property, please contact us for a free consultation.
3 Beds
2 Baths
1,157 SqFt
SOLD DATE : 12/02/2024
Key Details
Sold Price $369,900
Property Type Single Family Home
Sub Type Detached
Listing Status Sold
Purchase Type For Sale
Square Footage 1,157 sqft
Price per Sqft $319
Subdivision St Charles Sub - Carrington
MLS Listing ID MDCH2036578
Sold Date 12/02/24
Style Ranch/Rambler
Bedrooms 3
Full Baths 2
HOA Y/N N
Abv Grd Liv Area 1,157
Originating Board BRIGHT
Year Built 1966
Annual Tax Amount $4,369
Tax Year 2024
Lot Size 10,000 Sqft
Acres 0.23
Property Description
This beautifully renovated and meticulously maintained 3-bedroom, 2-bath rambler is move-in ready and full of thoughtful updates! Featuring a charming covered front porch, carport, and a fully fenced-in yard with a durable vinyl fence, this home sits on a spacious flat lot with a shed equipped with electricity, a patio, and a walkway leading to the front gate.
As you step inside, you're welcomed into a generously sized living room with a ceiling fan and an electric fireplace for added comfort. The living room opens directly into the dining room, illuminated by a chandelier, creating an open floor plan that is ideal for hosting gatherings. The adjacent kitchen boasts ample cabinet space, granite countertops, stainless steel appliances, a gas stove, and a convenient eat-in peninsula. The home also features a space-saving stackable front-load washer and dryer.
The primary bedroom accommodates a king-sized bed and offers both a clothes closet and a linen closet. The en-suite bath includes a large vanity, a walk-in shower with custom tile work, a shampoo niche, and double showerheads. Unlike many homes in the neighborhood with this floorplan, this property boasts two full baths, both updated with modern touches like tile floors, tiled shower/tub combo, and floating shelves in the hall bath.
Additional features include a tankless hot water heater for energy efficiency. Conveniently located near shopping, restaurants, and schools, with easy access to Washington, DC, Northern Virginia, and multiple military installations, this home is perfect for modern living.
Don't miss the opportunity to own this stunning home in a great location!
Location
State MD
County Charles
Zoning RH
Rooms
Main Level Bedrooms 3
Interior
Interior Features Combination Kitchen/Dining, Combination Kitchen/Living, Breakfast Area, Primary Bath(s), Upgraded Countertops
Hot Water Natural Gas
Heating Heat Pump(s)
Cooling Heat Pump(s)
Fireplace N
Heat Source Natural Gas, Electric
Exterior
Garage Spaces 1.0
Water Access N
Accessibility None
Total Parking Spaces 1
Garage N
Building
Story 1
Foundation Slab
Sewer Public Sewer
Water Public
Architectural Style Ranch/Rambler
Level or Stories 1
Additional Building Above Grade, Below Grade
New Construction N
Schools
School District Charles County Public Schools
Others
Senior Community No
Tax ID 0906014186
Ownership Fee Simple
SqFt Source Assessor
Special Listing Condition Standard
Read Less Info
Want to know what your home might be worth? Contact us for a FREE valuation!

Our team is ready to help you sell your home for the highest possible price ASAP

Bought with Ramona Smith • EXP Realty, LLC
"My job is to find and attract mastery-based agents to the office, protect the culture, and make sure everyone is happy! "
tyronetoneytherealtor@gmail.com
4221 Forbes Blvd, Suite 240, Lanham, MD, 20706, United States





