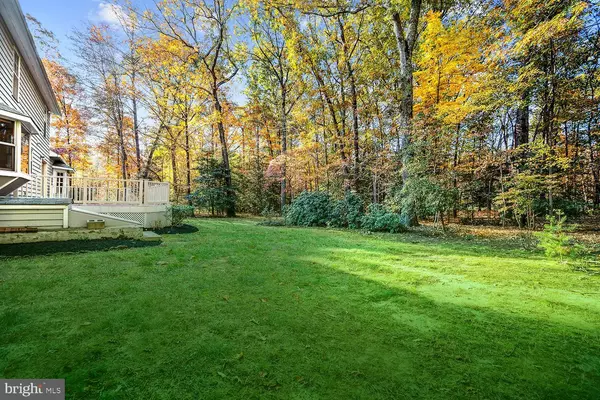$870,000
$858,000
1.4%For more information regarding the value of a property, please contact us for a free consultation.
4 Beds
3 Baths
2,716 SqFt
SOLD DATE : 12/02/2024
Key Details
Sold Price $870,000
Property Type Single Family Home
Sub Type Detached
Listing Status Sold
Purchase Type For Sale
Square Footage 2,716 sqft
Price per Sqft $320
Subdivision Indian Creek Estates
MLS Listing ID MDAA2091066
Sold Date 12/02/24
Style Colonial
Bedrooms 4
Full Baths 2
Half Baths 1
HOA Y/N N
Abv Grd Liv Area 2,716
Originating Board BRIGHT
Year Built 1987
Annual Tax Amount $6,630
Tax Year 2024
Lot Size 2.150 Acres
Acres 2.15
Property Description
GRACIOUS TOWN & COUNTRY COLONIAL on 2.15 ACRES OF WOODLAND SURROUNDS MINUTES FROM METRO AMENITIES! Bask in the serenity of INDIAN CREEK ESTATES just minutes from historic downtown Annapolis City Dock, the US Naval Academy, premier Westfield & Towne Centre Malls, & commuter RTs 50/97/301! Auto aficionado's 3-CAR GARAGE with BONUS SKY BASEMENT ABOVE (open to upper level)! This home exudes hospitality from its welcoming plantation porch to its private, tree-enclosed deck & yard. Delight in owners' pride upgrades including enhancing turnkey decorator neutral paint palette/carpeting, lustrous hardwood floors, natural wood trim, abundant oversized windows, 3 characterful wood stoves (incl. imported ceramic Delft-inspired German Weso stove), remodeled Baths, & modern fixtures. Formal Living & Dining Rooms sharing wood stove ambiance. Great Room combining stainless/granite eat-in Kitchen & wood stove Family Room spilling out to deck. Generous Primary BR Suite w/walk-in closet & Bath. 3 Additional BRs (oversized & walk-in closets), Full Family Bath, and huge flexible BR/Rec Room/storage space over garage! Lower level possible Rec Room & unfinished utility/storage space. Detached garden shed. MEGA STORAGE options! Multi-vehicle driveway/expanded parking court. MOVE-IN READY! AWAITING THE SIMPLE TURN OF YOUR KEY!
Location
State MD
County Anne Arundel
Zoning OS
Rooms
Other Rooms Living Room, Dining Room, Primary Bedroom, Bedroom 2, Bedroom 3, Bedroom 4, Kitchen, Family Room, Den, Basement, Foyer, Breakfast Room, Laundry, Workshop, Bathroom 2, Bonus Room, Primary Bathroom, Full Bath, Half Bath
Basement Connecting Stairway, Full, Interior Access, Outside Entrance, Rear Entrance, Sump Pump, Walkout Stairs, Workshop
Interior
Interior Features Attic, Breakfast Area, Carpet, Ceiling Fan(s), Combination Kitchen/Dining, Crown Moldings, Dining Area, Family Room Off Kitchen, Floor Plan - Traditional, Formal/Separate Dining Room, Kitchen - Eat-In, Kitchen - Island, Kitchen - Table Space, Primary Bath(s), Skylight(s), Bathroom - Tub Shower, Upgraded Countertops, Walk-in Closet(s), Water Treat System, Window Treatments, Wood Floors
Hot Water Electric
Heating Heat Pump(s), Forced Air, Zoned
Cooling Ceiling Fan(s), Central A/C, Ductless/Mini-Split, Heat Pump(s), Zoned
Flooring Carpet, Ceramic Tile, Hardwood
Fireplaces Number 3
Fireplaces Type Fireplace - Glass Doors, Free Standing, Insert, Mantel(s), Wood
Equipment Dishwasher, Dryer, Icemaker, Microwave, Oven - Self Cleaning, Oven/Range - Electric, Oven - Single, Refrigerator, Stainless Steel Appliances, Washer, Water Conditioner - Owned
Furnishings No
Fireplace Y
Window Features Double Hung,Screens,Skylights
Appliance Dishwasher, Dryer, Icemaker, Microwave, Oven - Self Cleaning, Oven/Range - Electric, Oven - Single, Refrigerator, Stainless Steel Appliances, Washer, Water Conditioner - Owned
Heat Source Electric
Laundry Main Floor, Dryer In Unit, Washer In Unit
Exterior
Exterior Feature Deck(s), Porch(es), Screened
Parking Features Garage - Front Entry, Garage Door Opener, Inside Access
Garage Spaces 9.0
Utilities Available Cable TV Available, Under Ground
Water Access N
Roof Type Asphalt
Street Surface Black Top,Paved
Accessibility None
Porch Deck(s), Porch(es), Screened
Road Frontage City/County
Attached Garage 3
Total Parking Spaces 9
Garage Y
Building
Lot Description Cul-de-sac, Front Yard, Landscaping, No Thru Street, Rear Yard, SideYard(s), Trees/Wooded
Story 3
Foundation Slab
Sewer On Site Septic
Water Conditioner, Filter, Well
Architectural Style Colonial
Level or Stories 3
Additional Building Above Grade, Below Grade
Structure Type Cathedral Ceilings,Dry Wall
New Construction N
Schools
Elementary Schools Millersville
Middle Schools Old Mill Middle South
High Schools Old Mill
School District Anne Arundel County Public Schools
Others
Pets Allowed Y
Senior Community No
Tax ID 020243190024041
Ownership Fee Simple
SqFt Source Assessor
Security Features Electric Alarm
Acceptable Financing Cash, Conventional, FHA, VA
Horse Property N
Listing Terms Cash, Conventional, FHA, VA
Financing Cash,Conventional,FHA,VA
Special Listing Condition Standard
Pets Allowed No Pet Restrictions
Read Less Info
Want to know what your home might be worth? Contact us for a FREE valuation!

Our team is ready to help you sell your home for the highest possible price ASAP

Bought with Brendan Noone • AB & Co Realtors, Inc.
"My job is to find and attract mastery-based agents to the office, protect the culture, and make sure everyone is happy! "
tyronetoneytherealtor@gmail.com
4221 Forbes Blvd, Suite 240, Lanham, MD, 20706, United States






