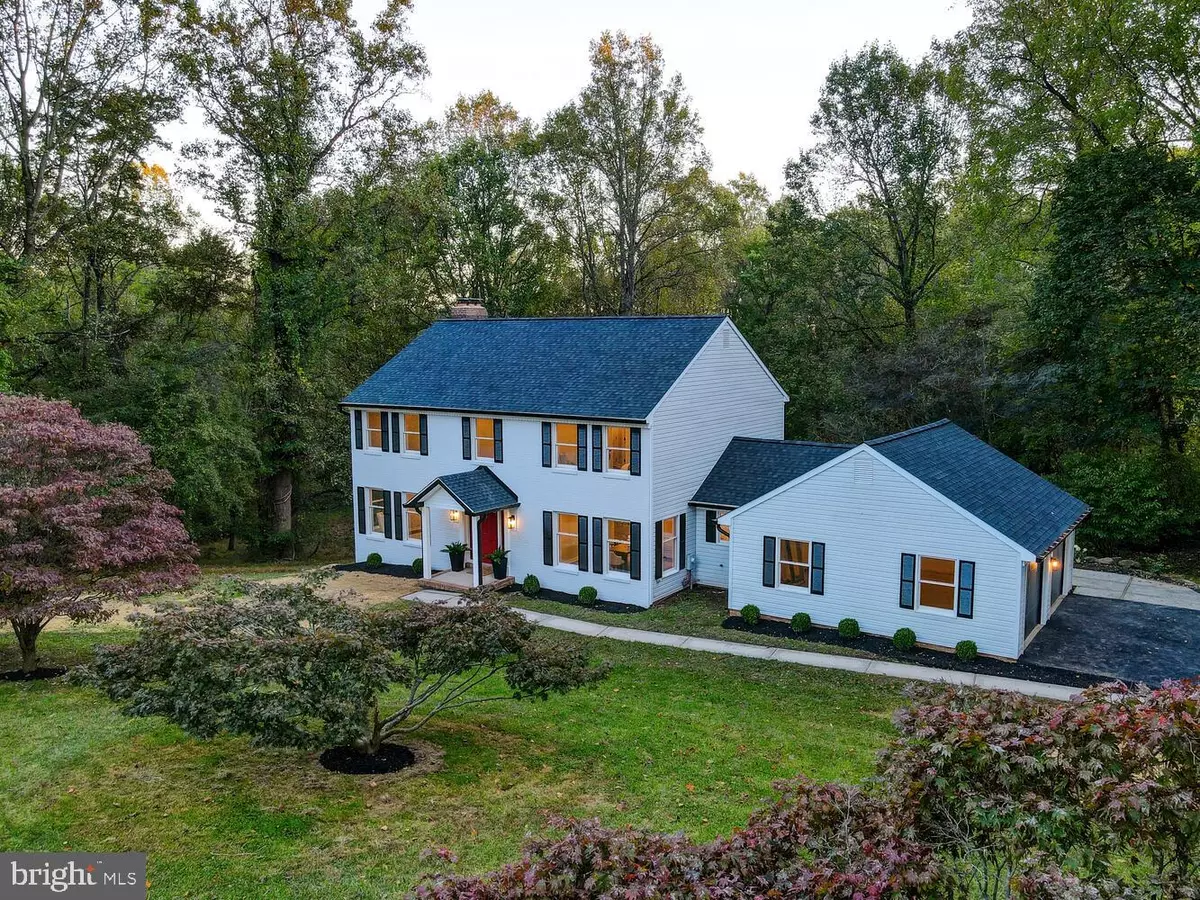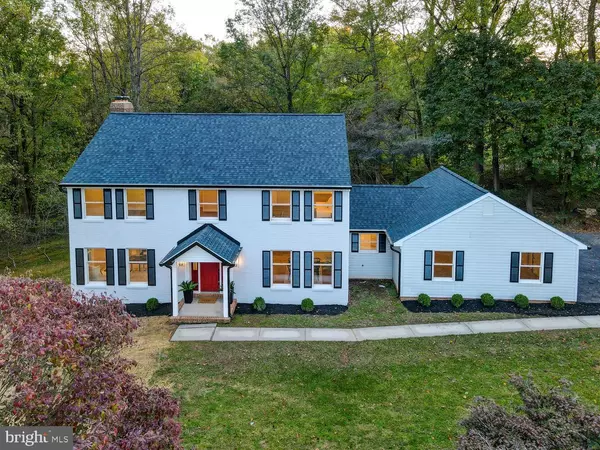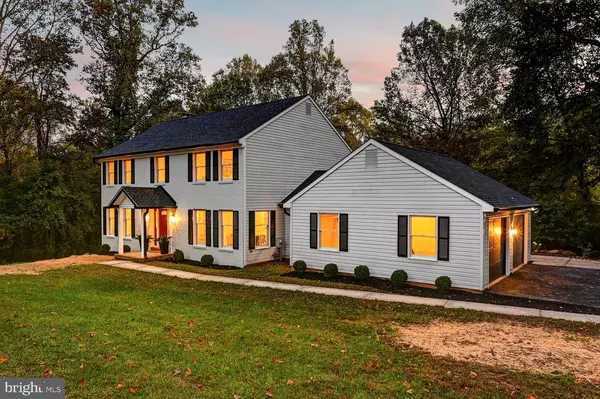$806,000
$799,000
0.9%For more information regarding the value of a property, please contact us for a free consultation.
4 Beds
4 Baths
3,840 SqFt
SOLD DATE : 12/03/2024
Key Details
Sold Price $806,000
Property Type Single Family Home
Sub Type Detached
Listing Status Sold
Purchase Type For Sale
Square Footage 3,840 sqft
Price per Sqft $209
Subdivision Beckley Estates
MLS Listing ID MDHR2036626
Sold Date 12/03/24
Style Traditional
Bedrooms 4
Full Baths 4
HOA Y/N N
Abv Grd Liv Area 2,520
Originating Board BRIGHT
Year Built 1985
Annual Tax Amount $4,655
Tax Year 2024
Lot Size 3.040 Acres
Acres 3.04
Property Description
Fully reimagined and redesigned 4 bedroom 4 bath home offering nearly 4200 sqft of finished living space nestled in ONE of Monkton's most sought after neighborhoods, Beckley Estates. Enormous backyard features 3+ acres ready for your imagination. The home is fully updated including roof, all appliances, dual zoned HVAC system, flooring and paint throughout, this incredible home is neat as a pin. Meticulously designed top to bottom, featuring a finished basement complete with a home theater room, gym, wet bar and full bath. The walkout lower level is highlighted with a sliding glass door, large outdoor covered patio making it an entertainer's dream. Gracious eat-in gourmet kitchen with a large island ready for your inner chef to take charge. Separate formal dining room perfect for holiday entertaining. A wood burning fireplace brings coziness and warmth on those chilly nights in your family room, while a main level home office makes working from home easy and accessible. Need a drop zone for backpacks or personal gear? Wait until you see this ONE right off the 2 car garage! Adjacent to the main level laundry, this home was designed with the mindset to ease your hectic lifestyle. Walk in, drop your worries and step into your Monkton oasis where fun, relaxation and joy emanate from every corner. Three season screened-in porch is just another one of those special spaces offered here on Justin Rd. This is THE ONE in the 21111 that you must see, welcome home!
Location
State MD
County Harford
Zoning AG
Rooms
Other Rooms Living Room, Dining Room, Primary Bedroom, Bedroom 2, Bedroom 3, Bedroom 4, Kitchen, Family Room, Office, Recreation Room, Media Room
Basement Fully Finished
Interior
Interior Features Dining Area, Formal/Separate Dining Room, Kitchen - Eat-In, Kitchen - Island, Kitchen - Gourmet, Recessed Lighting
Hot Water Electric
Heating Heat Pump(s)
Cooling Central A/C, Ceiling Fan(s)
Equipment Dryer, Washer, Dishwasher, Disposal, Microwave, Refrigerator, Stove
Fireplace N
Appliance Dryer, Washer, Dishwasher, Disposal, Microwave, Refrigerator, Stove
Heat Source Propane - Leased
Laundry Main Floor
Exterior
Parking Features Inside Access
Garage Spaces 2.0
Water Access N
Accessibility None
Attached Garage 2
Total Parking Spaces 2
Garage Y
Building
Story 3
Foundation Other
Sewer Private Septic Tank
Water Well
Architectural Style Traditional
Level or Stories 3
Additional Building Above Grade, Below Grade
New Construction N
Schools
School District Harford County Public Schools
Others
Senior Community No
Tax ID 1304022173
Ownership Fee Simple
SqFt Source Assessor
Special Listing Condition Standard
Read Less Info
Want to know what your home might be worth? Contact us for a FREE valuation!

Our team is ready to help you sell your home for the highest possible price ASAP

Bought with Tania Habib • Krauss Real Property Brokerage
"My job is to find and attract mastery-based agents to the office, protect the culture, and make sure everyone is happy! "
tyronetoneytherealtor@gmail.com
4221 Forbes Blvd, Suite 240, Lanham, MD, 20706, United States






