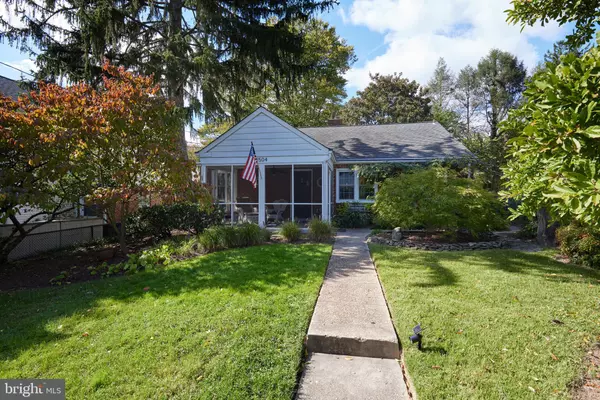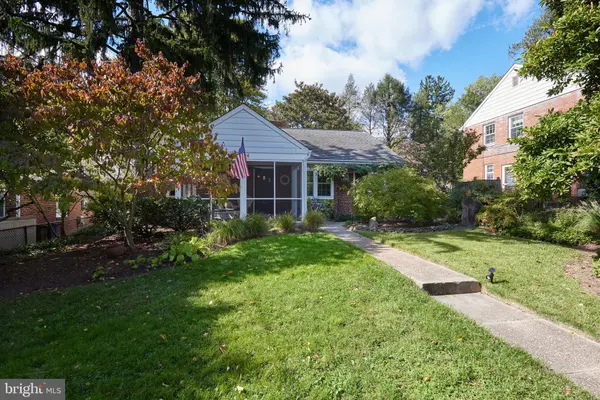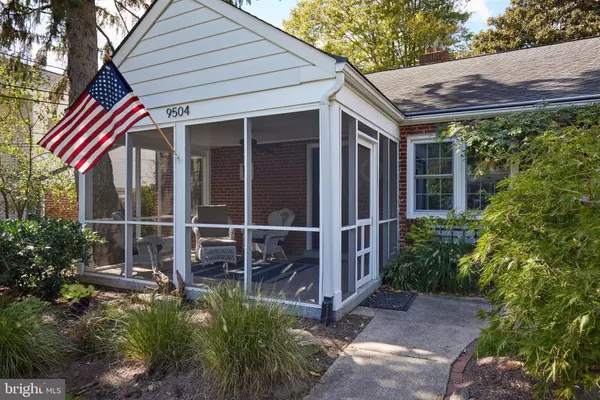$625,000
$624,900
For more information regarding the value of a property, please contact us for a free consultation.
3 Beds
2 Baths
1,500 SqFt
SOLD DATE : 12/02/2024
Key Details
Sold Price $625,000
Property Type Single Family Home
Sub Type Detached
Listing Status Sold
Purchase Type For Sale
Square Footage 1,500 sqft
Price per Sqft $416
Subdivision Indian Spring
MLS Listing ID MDMC2152444
Sold Date 12/02/24
Style Ranch/Rambler
Bedrooms 3
Full Baths 2
HOA Y/N N
Abv Grd Liv Area 1,500
Originating Board BRIGHT
Year Built 1949
Annual Tax Amount $5,841
Tax Year 2024
Lot Size 7,348 Sqft
Acres 0.17
Property Description
Welcome home to this spacious three-bedroom, two-bath rambler, ready for you to enjoy! This lovely home was recently updated with double-pane windows, fresh paint, a new HVAC, hardwood floors, and a beautifully landscaped yard.
The large laundry room features two closets for pantry items, a full-size front-load washer and dryer, and ample storage space. The ample attic space includes shelving and a pull-down staircase for easy access. The private rear yard with a large shed is perfect for hosting a pumpkin carving party. With 1,500 square feet above ground, not including the front screened porch or the three-season Florida room with double pane windows, this home offers abundant space for family gatherings. Cozy up in the living room by the warm fire, or enjoy a lovely meal in the dining room. Invite friends for a wine tasting on the front screened porch and admire the Dogwood tree, Wisteria tree, and multicolored Hydrangeas.
Nestled in the welcoming Indian Spring Hills neighborhood, this home is conveniently located near Sligo Creek Park, bus stops, and downtown Silver Spring. Major transportation arteries are also nearby, providing easy commuting to Washington, DC, and Baltimore. Take advantage of this unique autumn opportunity.
Location
State MD
County Montgomery
Zoning R60
Rooms
Other Rooms Living Room, Dining Room, Primary Bedroom, Bedroom 2, Bedroom 3, Kitchen, Sun/Florida Room, Laundry, Bathroom 1, Bathroom 2, Screened Porch
Main Level Bedrooms 3
Interior
Interior Features Dining Area, Attic, Entry Level Bedroom, Floor Plan - Traditional, Formal/Separate Dining Room, Wood Floors
Hot Water Natural Gas
Heating Hot Water, Baseboard - Hot Water
Cooling Central A/C
Fireplaces Number 1
Equipment Dishwasher, Disposal, Dryer, Exhaust Fan, Oven/Range - Electric, Range Hood, Refrigerator, Washer
Fireplace Y
Window Features Double Pane
Appliance Dishwasher, Disposal, Dryer, Exhaust Fan, Oven/Range - Electric, Range Hood, Refrigerator, Washer
Heat Source Natural Gas
Laundry Main Floor
Exterior
Exterior Feature Porch(es), Screened
Fence Rear
Water Access N
Roof Type Composite
Accessibility Level Entry - Main
Porch Porch(es), Screened
Garage N
Building
Story 1
Foundation Crawl Space
Sewer Public Sewer
Water Public
Architectural Style Ranch/Rambler
Level or Stories 1
Additional Building Above Grade, Below Grade
New Construction N
Schools
School District Montgomery County Public Schools
Others
Pets Allowed Y
Senior Community No
Tax ID 161301213162
Ownership Fee Simple
SqFt Source Assessor
Horse Property N
Special Listing Condition Standard
Pets Allowed No Pet Restrictions
Read Less Info
Want to know what your home might be worth? Contact us for a FREE valuation!

Our team is ready to help you sell your home for the highest possible price ASAP

Bought with Philip Sturm • Long & Foster Real Estate, Inc.

"My job is to find and attract mastery-based agents to the office, protect the culture, and make sure everyone is happy! "
tyronetoneytherealtor@gmail.com
4221 Forbes Blvd, Suite 240, Lanham, MD, 20706, United States






