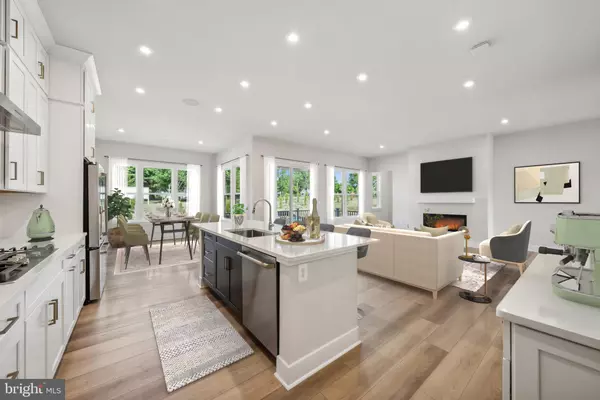$1,080,000
$1,099,990
1.8%For more information regarding the value of a property, please contact us for a free consultation.
5 Beds
5 Baths
4,085 SqFt
SOLD DATE : 12/03/2024
Key Details
Sold Price $1,080,000
Property Type Single Family Home
Sub Type Detached
Listing Status Sold
Purchase Type For Sale
Square Footage 4,085 sqft
Price per Sqft $264
Subdivision White Oaks Farm
MLS Listing ID VALO2076388
Sold Date 12/03/24
Style Contemporary
Bedrooms 5
Full Baths 4
Half Baths 1
HOA Fees $90/mo
HOA Y/N Y
Abv Grd Liv Area 4,085
Originating Board BRIGHT
Year Built 2024
Tax Year 2024
Lot Size 6,043 Sqft
Acres 0.14
Property Description
If you're looking for a single-family home that will accommodate everyone in the family, this is it! This multi-generational floorplan offers an attached private residence that includes a separate entrance, kitchenette, additional living room, and spacious bedroom with full bathroom.
Prepare family meals in the large gourmet kitchen and then transfer to the adjoining family room to spend time together around the cozy fireplace. Enjoy a lazy Sunday morning breakfast with the family on the covered porch. It's the perfect space to spend time after a long day. When it's time to relax, head upstairs to read in the quiet flex space or retreat to the primary suite with an en-suite bathroom and spa-like shower.
This home features extra space for everyone to spread out. You will have a finished lower level that is perfect for a game room, home gym, playroom, second family room- the options are endless. There is also a tucked-away den that can be a great work-from-home space. This floorplan is versatile!
*Exterior Photo is of a similar model home*
**Interior Photos shown are from ACTUAL home.**
***Photos shown include virtual staging. MOVE IN READY!***
Location
State VA
County Loudoun
Rooms
Basement Fully Finished
Main Level Bedrooms 1
Interior
Interior Features Floor Plan - Open, Entry Level Bedroom
Hot Water 60+ Gallon Tank, Electric
Heating Energy Star Heating System
Cooling Central A/C
Equipment Cooktop, Dishwasher, Disposal, Exhaust Fan, Oven - Wall, Microwave, Refrigerator
Appliance Cooktop, Dishwasher, Disposal, Exhaust Fan, Oven - Wall, Microwave, Refrigerator
Heat Source Natural Gas
Exterior
Parking Features Garage - Front Entry
Garage Spaces 2.0
Amenities Available Tot Lots/Playground, Jog/Walk Path, Common Grounds
Water Access N
Accessibility None
Attached Garage 2
Total Parking Spaces 2
Garage Y
Building
Story 3
Foundation Slab
Sewer Public Sewer
Water Public
Architectural Style Contemporary
Level or Stories 3
Additional Building Above Grade
Structure Type 9'+ Ceilings
New Construction Y
Schools
Elementary Schools Catoctin
Middle Schools J. L. Simpson
High Schools Loudoun County
School District Loudoun County Public Schools
Others
HOA Fee Include Snow Removal,Trash
Senior Community No
Tax ID 272498157000
Ownership Fee Simple
SqFt Source Estimated
Special Listing Condition Standard
Read Less Info
Want to know what your home might be worth? Contact us for a FREE valuation!

Our team is ready to help you sell your home for the highest possible price ASAP

Bought with Akshay Bhatnagar • Virginia Select Homes, LLC.
"My job is to find and attract mastery-based agents to the office, protect the culture, and make sure everyone is happy! "
tyronetoneytherealtor@gmail.com
4221 Forbes Blvd, Suite 240, Lanham, MD, 20706, United States






