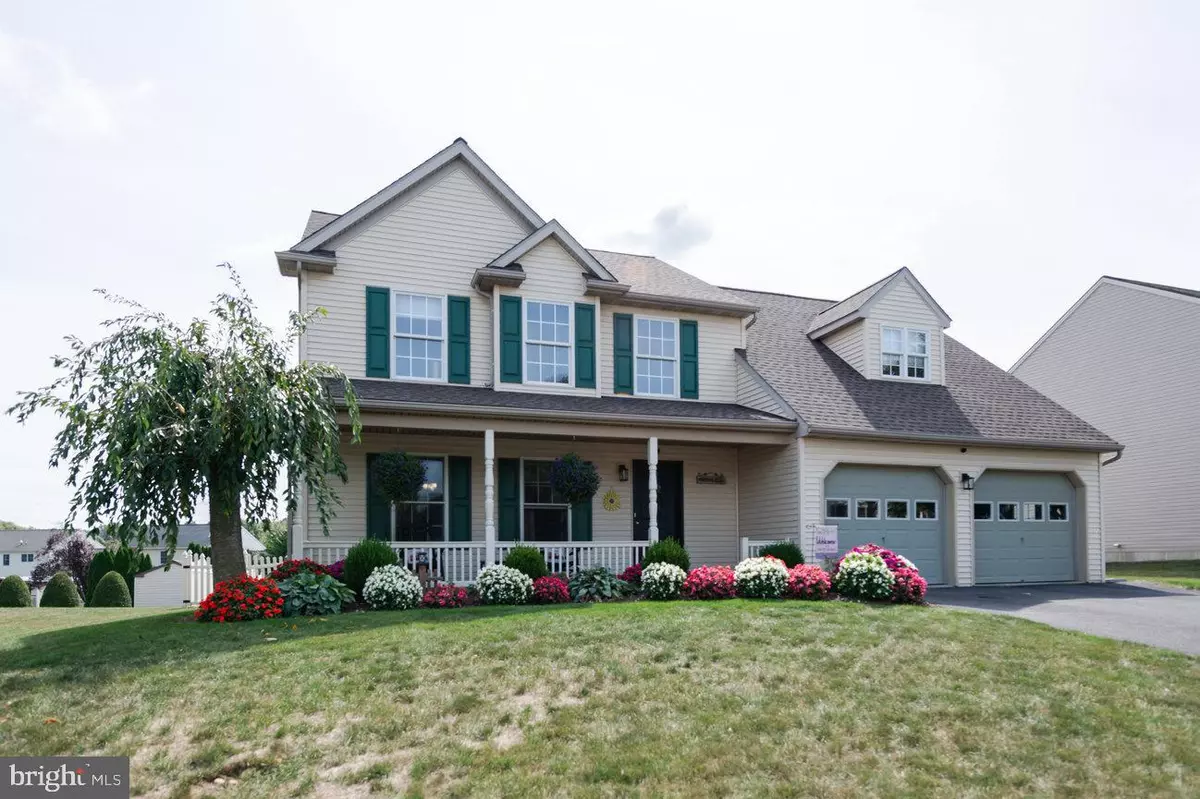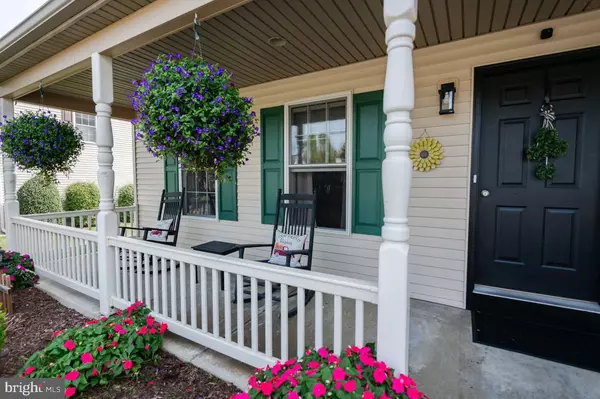$485,000
$455,000
6.6%For more information regarding the value of a property, please contact us for a free consultation.
4 Beds
3 Baths
2,593 SqFt
SOLD DATE : 12/04/2024
Key Details
Sold Price $485,000
Property Type Single Family Home
Sub Type Detached
Listing Status Sold
Purchase Type For Sale
Square Footage 2,593 sqft
Price per Sqft $187
Subdivision Country Squire
MLS Listing ID PALN2016746
Sold Date 12/04/24
Style Traditional
Bedrooms 4
Full Baths 2
Half Baths 1
HOA Y/N N
Abv Grd Liv Area 2,193
Originating Board BRIGHT
Year Built 2003
Annual Tax Amount $6,090
Tax Year 2024
Lot Size 0.310 Acres
Acres 0.31
Property Description
Beautifully maintained 4-bedroom home located in desirable Country Squire Estates. The spacious, eat in kitchen boasts an island and ample counter space which will be ideal for food preparation. The open concept floor plan is perfect for entertaining and flows into the family room which boasts a cozy gas fireplace.- a great spot to hang out with friends or read a good book. The luxury vinyl plank flooring flows throughout the first level providing durability and practicality-great for kids and pets. The spacious dining room has loads of natural light and could also be used as a playroom or home office- ideal for working remotely. Retire to the second level primary bedroom which has a walk-in closet and an updated luxurious ensuite featuring dual sinks and a walk-in tile shower. Three additional good size bedrooms will be great for family, guests or use one of the bedrooms as a second home office. Rounding out this level is another full bathroom with dual sinks and a tub- shower. The lower level has a large recreation room- a perfect spot to watch the big game, have an exercise area or a craft area. No need to worry about scraping ice and snow from your vehicle with the attached two car garage. Enjoy outdoor living? The back deck will be the place for you- host a bar-b-cue or play a game of catch in the spacious, fenced yard which has .31 acres. This home has it all- move-in ready home located in Palmyra School District, a large lot in a peaceful setting and close to local amenities. Schedule. your showing today!
Location
State PA
County Lebanon
Area South Londonderry Twp (13231)
Zoning RESIDENTIAL
Rooms
Other Rooms Dining Room, Primary Bedroom, Bedroom 2, Bedroom 3, Bedroom 4, Kitchen, Family Room
Basement Full
Interior
Hot Water Natural Gas
Heating Forced Air
Cooling Central A/C
Fireplaces Number 1
Fireplace Y
Heat Source Natural Gas
Exterior
Parking Features Garage - Front Entry, Garage Door Opener, Inside Access
Garage Spaces 2.0
Water Access N
Accessibility None
Attached Garage 2
Total Parking Spaces 2
Garage Y
Building
Story 2
Foundation Concrete Perimeter
Sewer Public Sewer
Water Public
Architectural Style Traditional
Level or Stories 2
Additional Building Above Grade, Below Grade
New Construction N
Schools
School District Palmyra Area
Others
Senior Community No
Tax ID 31-2299320-346056-0000
Ownership Fee Simple
SqFt Source Assessor
Special Listing Condition Standard
Read Less Info
Want to know what your home might be worth? Contact us for a FREE valuation!

Our team is ready to help you sell your home for the highest possible price ASAP

Bought with NICK PENDOLINO • TrueVision, REALTORS
"My job is to find and attract mastery-based agents to the office, protect the culture, and make sure everyone is happy! "
tyronetoneytherealtor@gmail.com
4221 Forbes Blvd, Suite 240, Lanham, MD, 20706, United States






