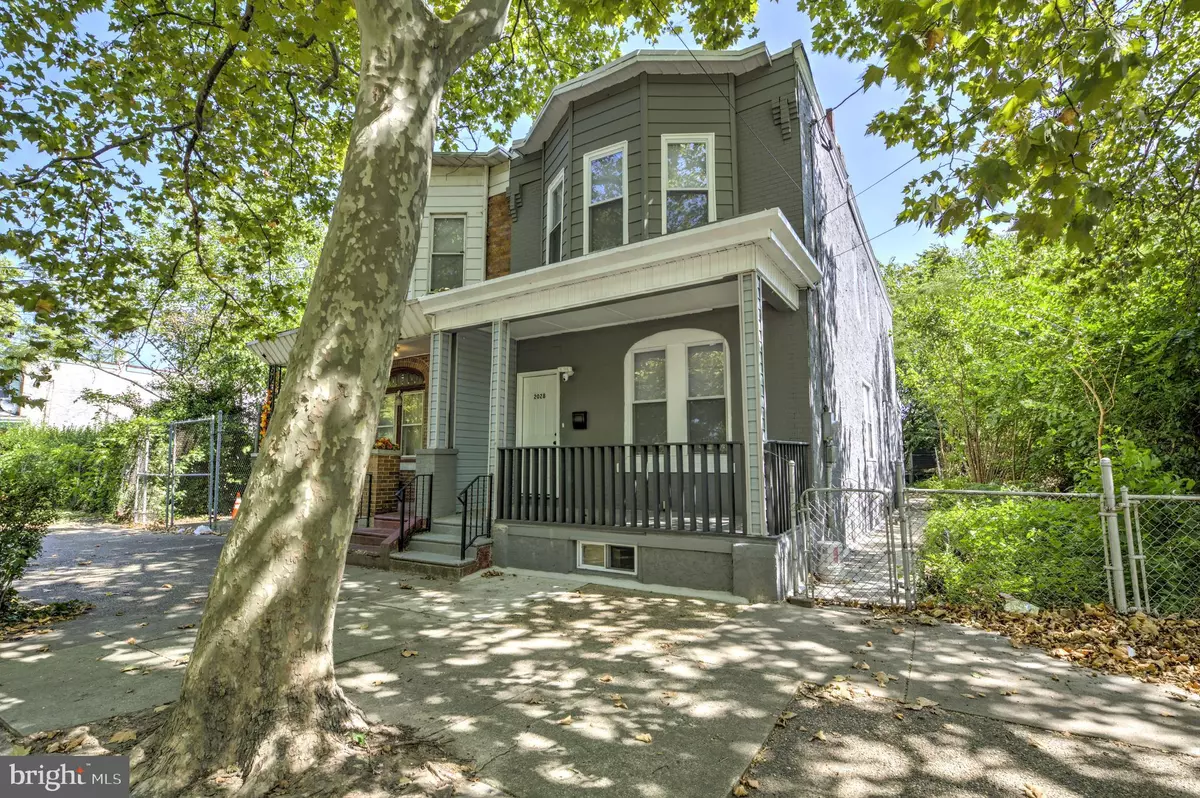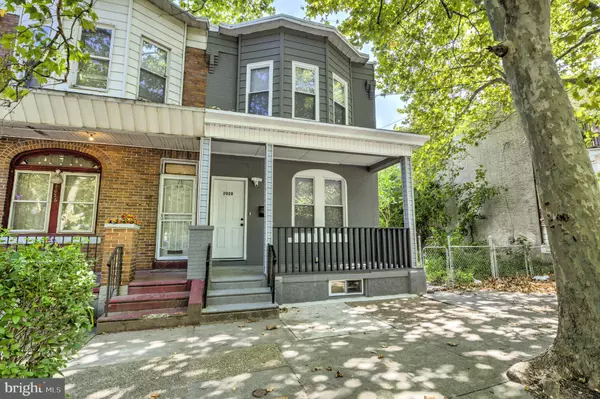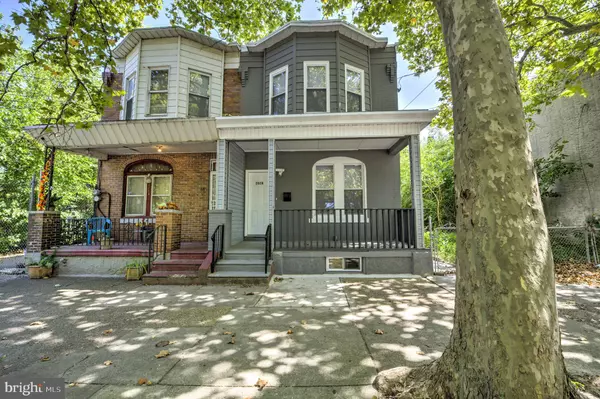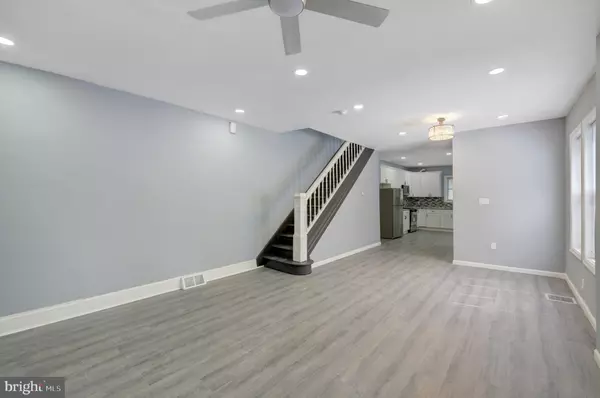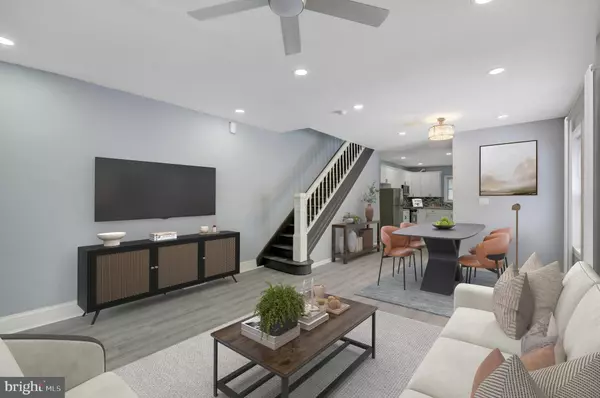$230,000
$259,999
11.5%For more information regarding the value of a property, please contact us for a free consultation.
3 Beds
2 Baths
1,446 SqFt
SOLD DATE : 12/04/2024
Key Details
Sold Price $230,000
Property Type Single Family Home
Sub Type Twin/Semi-Detached
Listing Status Sold
Purchase Type For Sale
Square Footage 1,446 sqft
Price per Sqft $159
Subdivision Centerville
MLS Listing ID NJCD2076026
Sold Date 12/04/24
Style Straight Thru
Bedrooms 3
Full Baths 2
HOA Y/N N
Abv Grd Liv Area 1,446
Originating Board BRIGHT
Year Built 1945
Annual Tax Amount $1,476
Tax Year 2023
Lot Size 1,999 Sqft
Acres 0.05
Lot Dimensions 20.00 x 0.00
Property Description
*****BEST & FINAL DUE BY NOON ON SUNDAY, OCTOBER 6, 2024*****
Back to Active! The buyer could not secure financing.
Prepare to be amazed! This breathtaking semi-detached home is truly a must-see! Recently renovated, the seller has invested generously to achieve perfection. The entire property has been upgraded from the ground up, featuring a new roof, updated electrical system, and PVC plumbing. Inside, you will find a spacious living and dining area, along with a convenient full bathroom on the main floor, all enhanced with recessed lighting, ceiling fans, and luxurious LVP flooring throughout. The home showcases a neutral color palette, while the upper level comprises three bedrooms and a full bathroom, complete with glass shower doors for a relaxing, spa-like experience. The fully finished basement offers rear yard access, laundry hook-up, and ample storage space. Don't let this amazing opportunity slip away! *The home has been virtually staged.*
Location
State NJ
County Camden
Area Camden City (20408)
Zoning RESIDENTIAL
Rooms
Basement Fully Finished
Interior
Interior Features Bathroom - Tub Shower, Bathroom - Stall Shower
Hot Water 60+ Gallon Tank
Heating Forced Air
Cooling None
Flooring Luxury Vinyl Plank, Ceramic Tile
Equipment Built-In Microwave, Oven/Range - Gas, Stainless Steel Appliances, Refrigerator
Fireplace N
Appliance Built-In Microwave, Oven/Range - Gas, Stainless Steel Appliances, Refrigerator
Heat Source Natural Gas
Laundry Basement
Exterior
Utilities Available Cable TV Available, Water Available, Sewer Available, Phone Available, Natural Gas Available, Electric Available
Water Access N
Roof Type Flat
Accessibility None
Garage N
Building
Story 2
Foundation Brick/Mortar
Sewer Public Sewer, Public Septic
Water Public
Architectural Style Straight Thru
Level or Stories 2
Additional Building Above Grade, Below Grade
Structure Type Dry Wall
New Construction N
Schools
School District Camden City Schools
Others
Pets Allowed Y
Senior Community No
Tax ID 08-00567-00015
Ownership Fee Simple
SqFt Source Assessor
Security Features 24 hour security
Acceptable Financing Cash, Conventional, FHA
Horse Property N
Listing Terms Cash, Conventional, FHA
Financing Cash,Conventional,FHA
Special Listing Condition Standard
Pets Allowed Cats OK, Dogs OK
Read Less Info
Want to know what your home might be worth? Contact us for a FREE valuation!

Our team is ready to help you sell your home for the highest possible price ASAP

Bought with Jerome J. Washington • Neighborhood Assistance Corp. of America (NACA)
"My job is to find and attract mastery-based agents to the office, protect the culture, and make sure everyone is happy! "
tyronetoneytherealtor@gmail.com
4221 Forbes Blvd, Suite 240, Lanham, MD, 20706, United States

