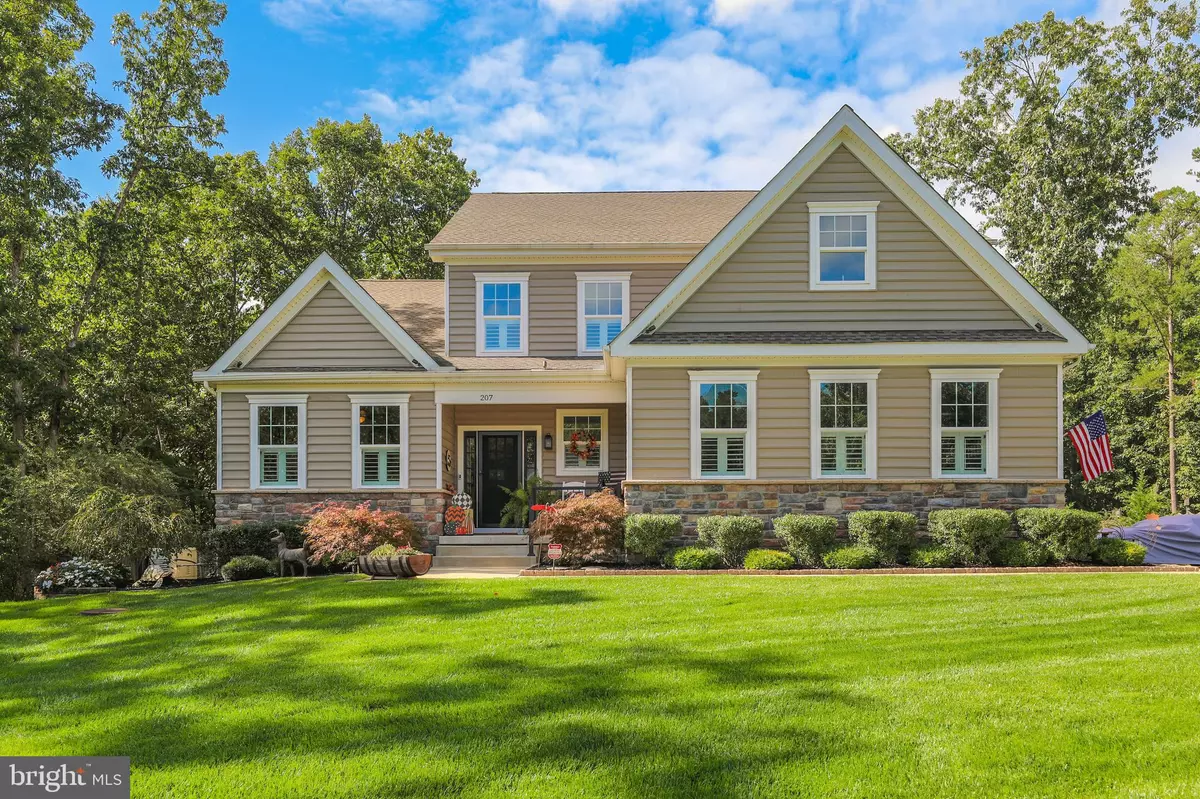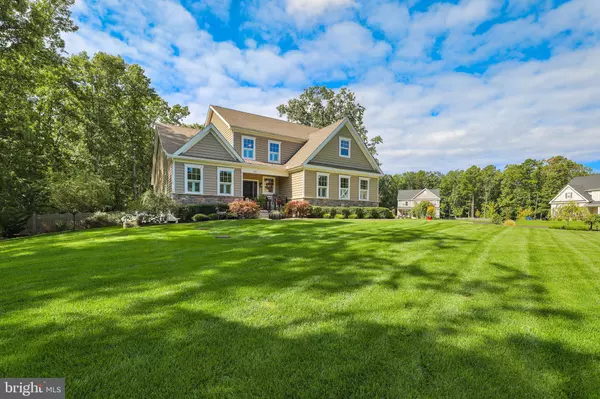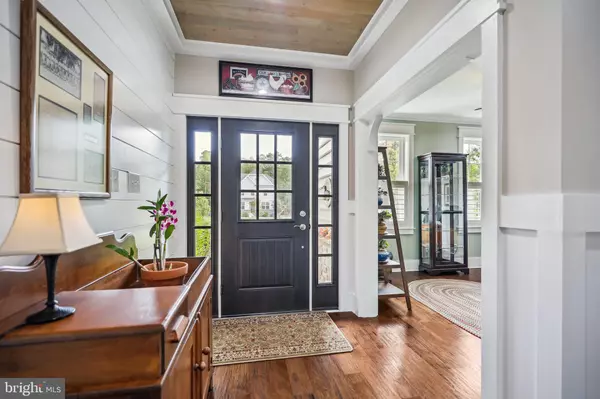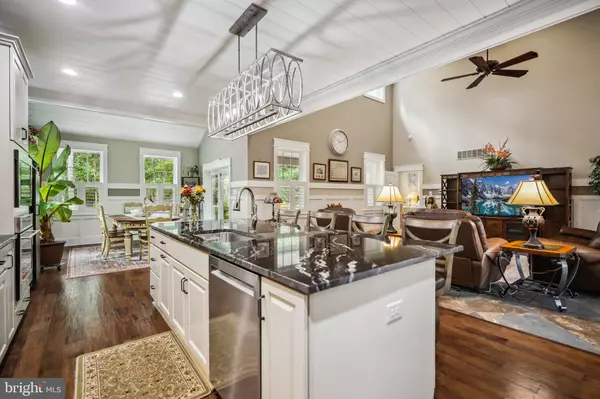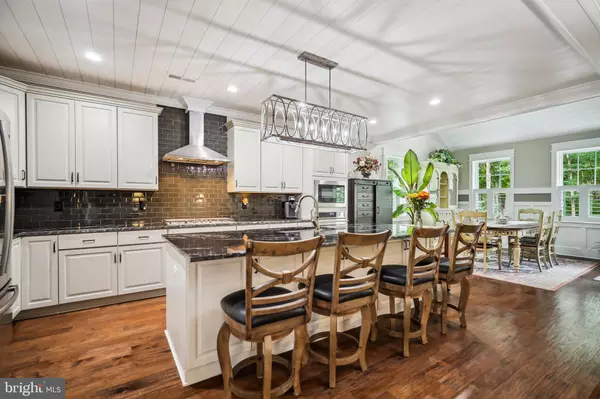$879,000
$879,000
For more information regarding the value of a property, please contact us for a free consultation.
3 Beds
3 Baths
1.24 Acres Lot
SOLD DATE : 12/04/2024
Key Details
Sold Price $879,000
Property Type Single Family Home
Sub Type Detached
Listing Status Sold
Purchase Type For Sale
Subdivision Seneca Reserve
MLS Listing ID NJBL2071864
Sold Date 12/04/24
Style Colonial
Bedrooms 3
Full Baths 2
Half Baths 1
HOA Fees $80/mo
HOA Y/N Y
Originating Board BRIGHT
Year Built 2019
Annual Tax Amount $14,578
Tax Year 2023
Lot Size 1.238 Acres
Acres 1.24
Lot Dimensions 0.00 x 0.00
Property Description
Showings are still being accepted, schedule your appointment today!
Welcome to your exquisite dream home, located in the highly coveted Seneca Reserve of Tabernacle. Nestled on 1.25 acres of ground and on a cul-de-sac corner lot, this residence boasts impeccable curb appeal and is set against a picture-perfect backdrop. Built just five years ago, this stunning property offers a blend of luxury, comfort, and modern sophistication.
Upon entering, you'll be greeted by a grand foyer adorned with elegant crown molding and a beautiful wood planked ceiling. To the left is a private office retreat. The foyer leads into spacious, flowing interiors. The formal dining room exudes charm with its refined details, while the family room, with its 20 foot ceilings, creates an inviting atmosphere. Tall, expansive windows allow natural light to flood the room and highlight the home's exquisite craftsmanship.
The heart of this home is its gourmet kitchen, a chef's paradise featuring gleaming countertops, a high-end industrial range hood, and a top-of-the-line gas range. The central island provides ample space for meal preparation and casual dining. The kitchen flows seamlessly into the breakfast area and family room, offering magnificent views of the lush backyard—a perfect setting for both relaxed family gatherings and elegant entertaining.
And the large deck out back is perfect for outside entertainment or just relaxing at the end of the day.
The main level is home to the luxurious primary bedroom suite, a tranquil retreat featuring an updated en suite bathroom with modern finishes and expansive closets to accommodate your wardrobe. Upstairs, you'll find two generously sized bedrooms, each offering walk in closets allowing for comfort and space, There is also an open area large room that can be customized to suit your style and needs. The upstairs full bathroom offers a dual vanity.
The full basement presents exciting possibilities, with 9 foot ceilings and fully insulated it offers an abundance of natural light to inspire your creative touch. Whether you envision a home theater, game room, or additional living space, this unfinished area is ready for your personal design.
The garage is thoughtfully designed with epoxy finished flooring, enhancing the overall aesthetic of the home. The exterior of the property is equally impressive, featuring a beautifully landscaped yard with full 6 foot privacy fencing and an underground sprinkler system. solar panels for energy efficiency, a whole house generator and a 12 X 16 Shed with a garage door and a Christmas lighting package. The serene, one-acre lot is situated at the corner of a charming cul-de-sac off Route 206, offering both tranquility and convenience. Wine and dine in the driveway as well with its way oversized driveway for 10 vehicles if needed as you hang out with neighbors and friends.
Enjoy the peaceful surroundings of Tabernacle while benefiting from proximity to top-rated schools, Shore Points, and McGuire/ Fort Dix Joint Base. This exceptional home combines luxury, comfort, and a prime location, making it a true gem.
Don't miss out on this opportunity to make this dream home your own. Schedule your private tour today and experience firsthand the luxury and elegance that await you. Prepare to fall in love with your new home!
Location
State NJ
County Burlington
Area Tabernacle Twp (20335)
Zoning RESIDENTIAL
Rooms
Other Rooms Primary Bedroom, Bedroom 2, Bedroom 3, Breakfast Room, Great Room, Loft, Office
Basement Poured Concrete
Main Level Bedrooms 1
Interior
Interior Features Breakfast Area, Ceiling Fan(s), Chair Railings, Combination Kitchen/Dining, Combination Kitchen/Living, Crown Moldings, Family Room Off Kitchen, Floor Plan - Open, Kitchen - Eat-In, Kitchen - Island, Primary Bath(s), Recessed Lighting
Hot Water Natural Gas
Cooling Central A/C
Flooring Hardwood
Equipment Built-In Microwave, Built-In Range, Dishwasher, Dryer, Exhaust Fan, Microwave, Refrigerator, Washer
Fireplace N
Appliance Built-In Microwave, Built-In Range, Dishwasher, Dryer, Exhaust Fan, Microwave, Refrigerator, Washer
Heat Source Natural Gas
Laundry Main Floor
Exterior
Parking Features Garage - Side Entry
Garage Spaces 8.0
Fence Fully
Water Access N
View Trees/Woods
Accessibility None
Attached Garage 2
Total Parking Spaces 8
Garage Y
Building
Story 2
Foundation Concrete Perimeter
Sewer On Site Septic
Water Well
Architectural Style Colonial
Level or Stories 2
Additional Building Above Grade, Below Grade
Structure Type 9'+ Ceilings
New Construction N
Schools
School District Lenape Regional High
Others
HOA Fee Include Common Area Maintenance
Senior Community No
Tax ID 35-00802 01-00025 09
Ownership Fee Simple
SqFt Source Assessor
Acceptable Financing Cash, Conventional, FHA, VA
Listing Terms Cash, Conventional, FHA, VA
Financing Cash,Conventional,FHA,VA
Special Listing Condition Standard
Read Less Info
Want to know what your home might be worth? Contact us for a FREE valuation!

Our team is ready to help you sell your home for the highest possible price ASAP

Bought with Valiant Chellis Carter • Avallon Real Estate Group
"My job is to find and attract mastery-based agents to the office, protect the culture, and make sure everyone is happy! "
tyronetoneytherealtor@gmail.com
4221 Forbes Blvd, Suite 240, Lanham, MD, 20706, United States

