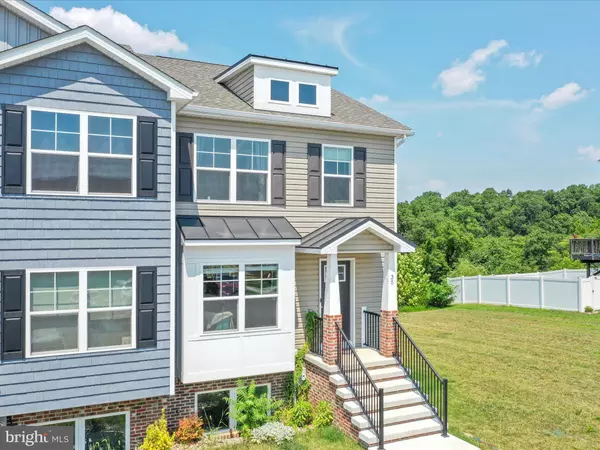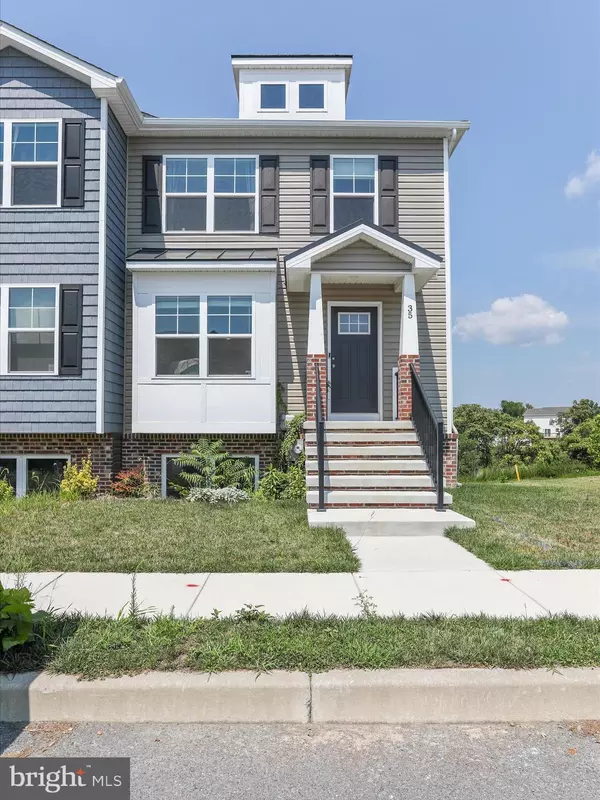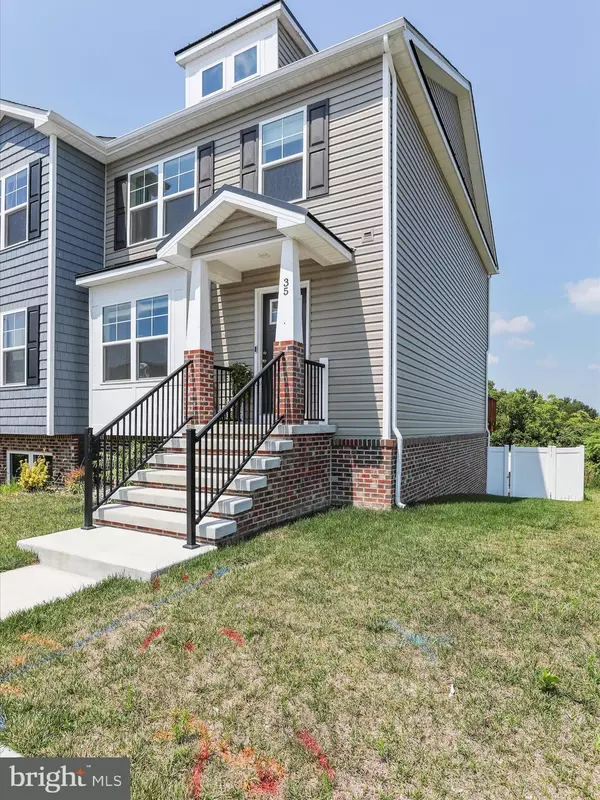$309,900
$309,900
For more information regarding the value of a property, please contact us for a free consultation.
4 Beds
4 Baths
2,075 SqFt
SOLD DATE : 12/05/2024
Key Details
Sold Price $309,900
Property Type Townhouse
Sub Type End of Row/Townhouse
Listing Status Sold
Purchase Type For Sale
Square Footage 2,075 sqft
Price per Sqft $149
Subdivision Heritage Hills
MLS Listing ID WVBE2031936
Sold Date 12/05/24
Style Traditional
Bedrooms 4
Full Baths 3
Half Baths 1
HOA Fees $16/ann
HOA Y/N Y
Abv Grd Liv Area 1,416
Originating Board BRIGHT
Year Built 2022
Annual Tax Amount $2,037
Tax Year 2024
Lot Size 2,614 Sqft
Acres 0.06
Property Description
BACK TO ACTIVE with Price Improvement! (Buyer financing fell through due to change in income before the Home Inspection was even completed). Beautiful home, easy to show! Excited and hopeful for a new construction home, but don't want to WAIT for it to be built? Here's your chance to own a “2 Years Young” townhome that has been carefully maintained AND has the added bonus of a deck, fenced backyard, AND a water treatment system already taken care of for you.
This one is a gem! 4 bedroom, 3 ½ bath END unit!
Very well-kept, 3-level townhome with full basement that features its own full bath and a bedroom as well as BONUS space for an extra “lounge-about” area, home gym and/or office, or whatever your heart desires.
The main level is open concept, light-filled, and ready for YOUR own touches. LVP flooring on entire main level and a bump out on front of home. Eat-in kitchen with island, half bath, and lovely deck area off of the kitchen that can be YOUR perfect relaxation oasis. The deck overlooks a peaceful wooded area, which is the current owner's favorite feature of the home.
The upper level features a primary bedroom with vaulted ceiling, two closets, and ensuite bathroom (double vanity, tiled shower with bench, glass doors). Upper level is complete with laundry on this floor (washer and dryer convey) and 2 additional bedrooms and full bath. One of the front bedrooms has a murphy bed (and mattress) that convey with the sale. You'll be all set with a guest room from the day you move-in!
A Culligan Water System was installed in March of this year and another upgrade includes the fenced back yard with extra-wide gate. Small vinyl storage unit in the backyard conveys as well.
Square footage is an estimate and buyer is to to conduct due diligence.
To Convey with the Sale:
Front Door Ring Camera,
Coat hook/shelf unit in living room (near front windows),
Murphy bed & mattress,
Small vinyl storage unit in backyard.
Natural Gas for Heating Only; Mountaineer Gas Co is provider of underground gas.
Culligan water treatment system installed Mar 2024; receipt available if needed, pd $2655. Vinyl fence installed after taking ownership; pd $3600 (extra wide gate).
Remove shoes at front door (or use shoe covers).
There are a couple of very minor frayed spots on carpet due to cats (base of stairs in LR, threshold of 2 bedrooms); Carpet as is.
Location
State WV
County Berkeley
Zoning 100
Rooms
Basement Full, Rear Entrance, Walkout Level, Windows, Fully Finished
Interior
Interior Features Ceiling Fan(s), Combination Kitchen/Dining, Floor Plan - Open, Kitchen - Eat-In, Kitchen - Island, Kitchen - Table Space, Sprinkler System, Walk-in Closet(s), Water Treat System, Window Treatments, Pantry
Hot Water Electric
Heating Central
Cooling Central A/C
Flooring Carpet, Luxury Vinyl Plank
Equipment Built-In Microwave, Dishwasher, Disposal, Dryer - Front Loading, Stove, Water Heater, Washer - Front Loading, Water Conditioner - Owned, Refrigerator
Furnishings No
Fireplace N
Appliance Built-In Microwave, Dishwasher, Disposal, Dryer - Front Loading, Stove, Water Heater, Washer - Front Loading, Water Conditioner - Owned, Refrigerator
Heat Source Natural Gas
Laundry Upper Floor
Exterior
Exterior Feature Deck(s)
Parking On Site 2
Fence Vinyl
Water Access N
View Trees/Woods
Roof Type Architectural Shingle
Street Surface Paved
Accessibility None
Porch Deck(s)
Road Frontage HOA
Garage N
Building
Lot Description Backs to Trees, Rear Yard
Story 3
Foundation Permanent
Sewer Public Sewer
Water Public
Architectural Style Traditional
Level or Stories 3
Additional Building Above Grade, Below Grade
Structure Type Dry Wall
New Construction N
Schools
School District Berkeley County Schools
Others
HOA Fee Include Common Area Maintenance,Snow Removal
Senior Community No
Tax ID NO TAX RECORD
Ownership Fee Simple
SqFt Source Estimated
Acceptable Financing Cash, Conventional, VA, USDA, FHA
Listing Terms Cash, Conventional, VA, USDA, FHA
Financing Cash,Conventional,VA,USDA,FHA
Special Listing Condition Standard
Read Less Info
Want to know what your home might be worth? Contact us for a FREE valuation!

Our team is ready to help you sell your home for the highest possible price ASAP

Bought with Suzanne T. Serene • Keller Williams Realty
"My job is to find and attract mastery-based agents to the office, protect the culture, and make sure everyone is happy! "
tyronetoneytherealtor@gmail.com
4221 Forbes Blvd, Suite 240, Lanham, MD, 20706, United States






