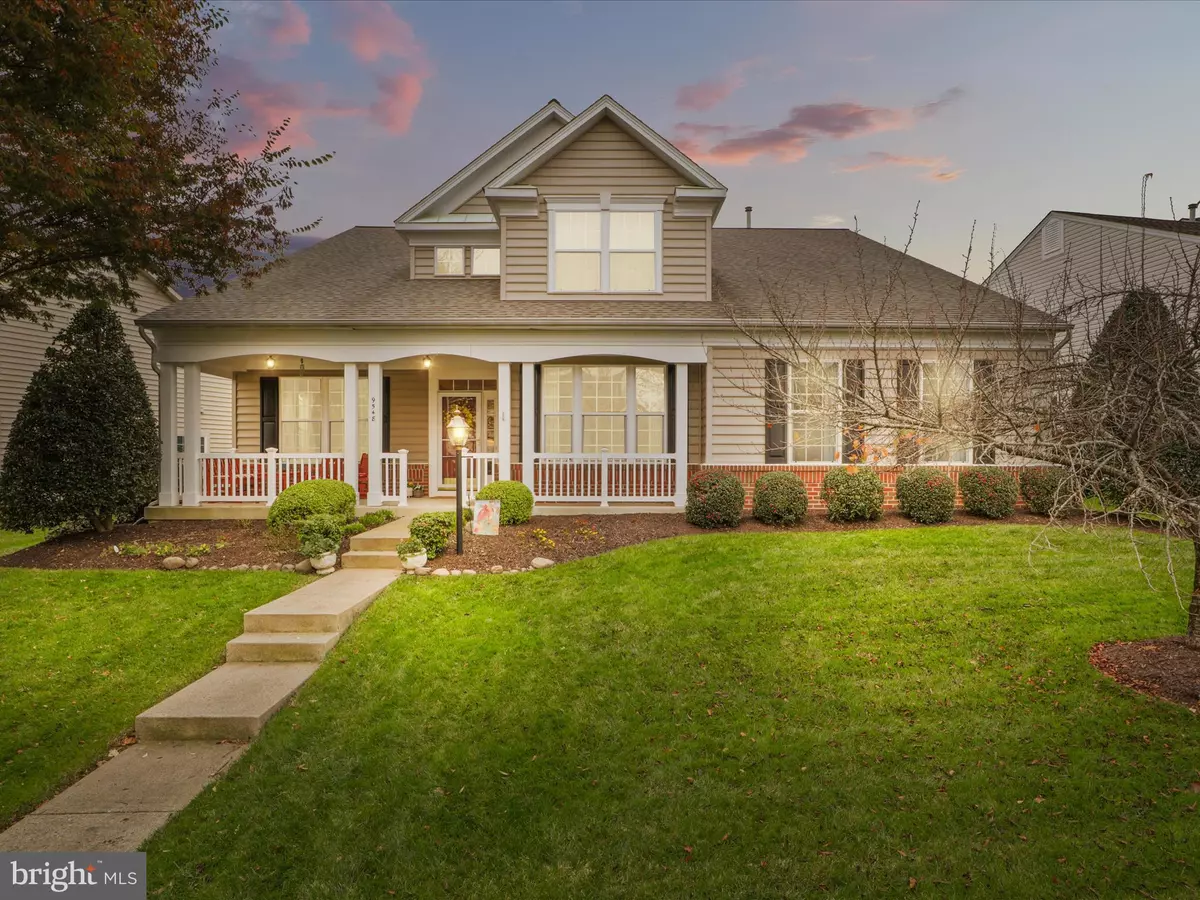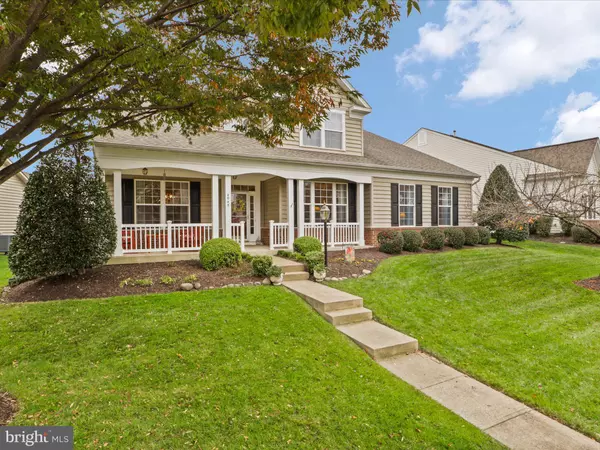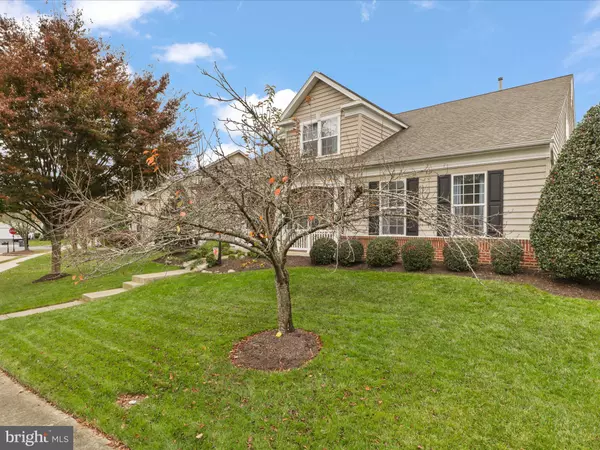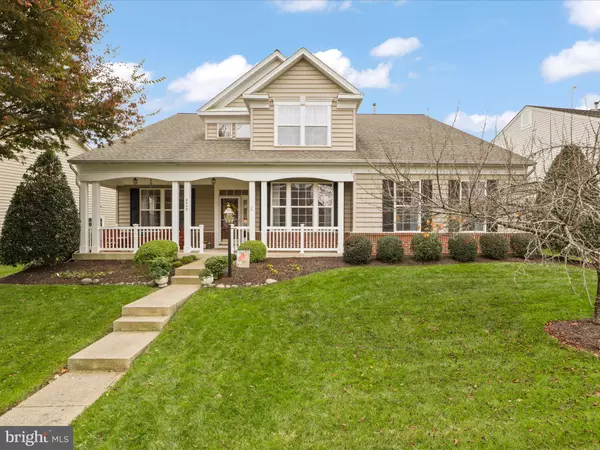$605,000
$600,000
0.8%For more information regarding the value of a property, please contact us for a free consultation.
4 Beds
3 Baths
2,942 SqFt
SOLD DATE : 12/05/2024
Key Details
Sold Price $605,000
Property Type Single Family Home
Sub Type Detached
Listing Status Sold
Purchase Type For Sale
Square Footage 2,942 sqft
Price per Sqft $205
Subdivision Braemar Ph 4
MLS Listing ID VAPW2082624
Sold Date 12/05/24
Style Colonial
Bedrooms 4
Full Baths 3
HOA Fees $310/mo
HOA Y/N Y
Abv Grd Liv Area 2,942
Originating Board BRIGHT
Year Built 2005
Annual Tax Amount $5,532
Tax Year 2024
Lot Size 8,842 Sqft
Acres 0.2
Property Description
This elegant residence is nestled in the prestigious Dunbarton at Braemar, an award winning 55+ community. To start, you'll love the large covered front porch and expansive lawn, complete with irrigation system. Upon entering the home, you'll be greeted by a formal living and dining room plus hardwood floors. The kitchen is a chef's delight, boasting abundant cabinetry, granite counters, pantry, and a raised bar, all complemented by new flooring. It seamlessly flows into a sunlit breakfast nook and family room with vaulted ceilings, enhanced by a fireplace and expansive windows. The large primary suite graces the main level, offering convenience and luxury with 2 large walk-in closets. The spa-like primary bathroom includes large soaking tub, walk-in shower, double sinks and separate water closet. For added convenience, don't miss the 2-car garage in the back through the main level laundry/mudroom. Upstairs, you'll continue to enjoy the natural light from the expansive windows in the open loft area that overlooks the entry and family room. Upper level also boasts two additional bedrooms with large closets as well as a full hall bathroom. Some recent improvements you'll love include HVAC -2016, Roof -2017, and Washer/Dryer -2021. You'll always have something to do with community amenities that include fitness center, pool & spa, clubhouse, tennis & pickleball courts, putting green, bocce courts and trails. Plus social opportunities like billiards and card games, dances, theatrical plays, seminars and more. Reasonable monthly HOA dues also include basic cable & internet, trash pickup and street/common area maintenance. Dunbarton at Braemar is a wonderful gated community conveniently located near many shopping, dining, and healthcare options.
Location
State VA
County Prince William
Zoning RPC
Rooms
Other Rooms Living Room, Dining Room, Primary Bedroom, Bedroom 2, Bedroom 3, Bedroom 4, Kitchen, Family Room, Foyer, Breakfast Room, Laundry, Loft, Primary Bathroom
Main Level Bedrooms 2
Interior
Interior Features Bathroom - Walk-In Shower, Breakfast Area, Carpet, Ceiling Fan(s), Chair Railings, Crown Moldings, Dining Area, Entry Level Bedroom, Family Room Off Kitchen, Floor Plan - Open, Kitchen - Gourmet, Kitchen - Island, Pantry, Recessed Lighting, Upgraded Countertops, Walk-in Closet(s), Wood Floors
Hot Water Natural Gas
Heating Forced Air
Cooling Central A/C, Ceiling Fan(s)
Flooring Hardwood, Carpet, Ceramic Tile
Fireplaces Number 1
Fireplaces Type Mantel(s), Insert, Fireplace - Glass Doors, Gas/Propane
Equipment Built-In Microwave, Dishwasher, Disposal, Refrigerator, Oven/Range - Gas, Washer, Dryer, Extra Refrigerator/Freezer
Furnishings No
Fireplace Y
Appliance Built-In Microwave, Dishwasher, Disposal, Refrigerator, Oven/Range - Gas, Washer, Dryer, Extra Refrigerator/Freezer
Heat Source Natural Gas
Laundry Main Floor
Exterior
Parking Features Garage - Rear Entry, Garage Door Opener
Garage Spaces 2.0
Amenities Available Fitness Center, Swimming Pool, Pool - Indoor, Spa, Community Center, Tennis Courts, Putting Green, Jog/Walk Path
Water Access N
Accessibility 32\"+ wide Doors, 36\"+ wide Halls, Accessible Switches/Outlets
Attached Garage 2
Total Parking Spaces 2
Garage Y
Building
Story 2
Foundation Slab
Sewer Public Sewer
Water Public
Architectural Style Colonial
Level or Stories 2
Additional Building Above Grade, Below Grade
New Construction N
Schools
Elementary Schools T Clay Wood
Middle Schools Marsteller
High Schools Patriot
School District Prince William County Public Schools
Others
HOA Fee Include Common Area Maintenance,Management,Pool(s)
Senior Community Yes
Age Restriction 55
Tax ID 7495-46-0486
Ownership Fee Simple
SqFt Source Assessor
Horse Property N
Special Listing Condition Standard
Read Less Info
Want to know what your home might be worth? Contact us for a FREE valuation!

Our team is ready to help you sell your home for the highest possible price ASAP

Bought with Chris Asmus • NextHome Mission
"My job is to find and attract mastery-based agents to the office, protect the culture, and make sure everyone is happy! "
tyronetoneytherealtor@gmail.com
4221 Forbes Blvd, Suite 240, Lanham, MD, 20706, United States






