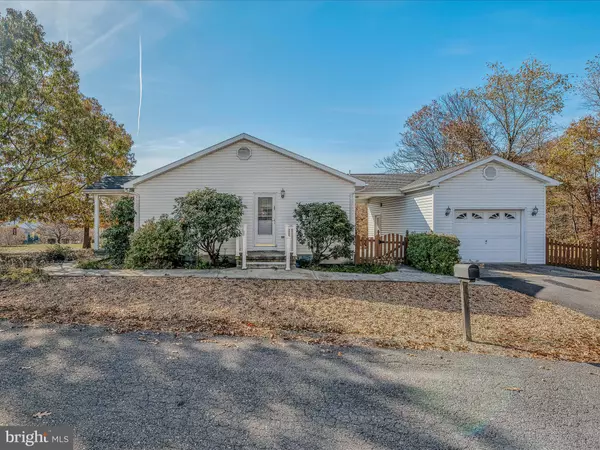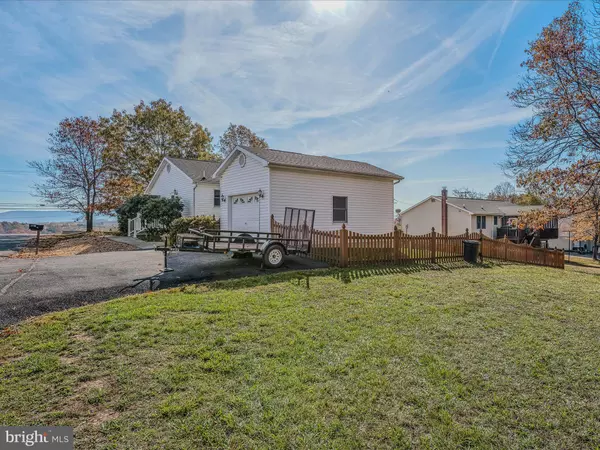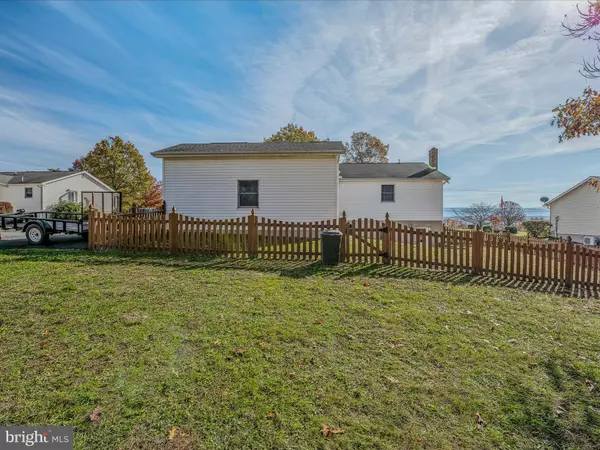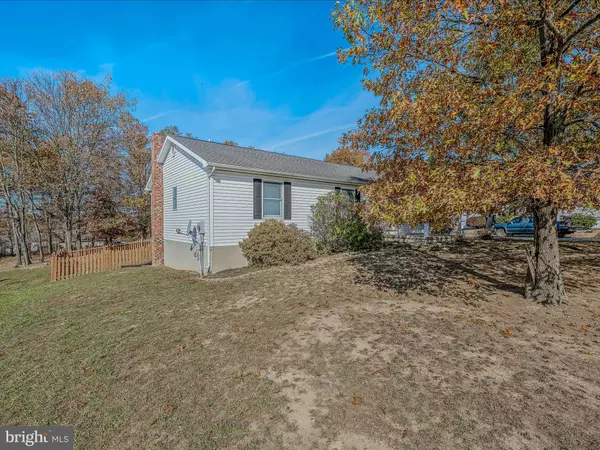$300,000
$299,000
0.3%For more information regarding the value of a property, please contact us for a free consultation.
3 Beds
2 Baths
1,344 SqFt
SOLD DATE : 12/05/2024
Key Details
Sold Price $300,000
Property Type Single Family Home
Sub Type Detached
Listing Status Sold
Purchase Type For Sale
Square Footage 1,344 sqft
Price per Sqft $223
Subdivision Key Acres
MLS Listing ID WVMO2005296
Sold Date 12/05/24
Style Ranch/Rambler
Bedrooms 3
Full Baths 2
HOA Fees $12/ann
HOA Y/N Y
Abv Grd Liv Area 1,344
Originating Board BRIGHT
Year Built 2002
Annual Tax Amount $1,091
Tax Year 2022
Lot Size 0.722 Acres
Acres 0.72
Property Description
Upon walking in the front door of this well-maintained ranch style home you will immediately notice the gorgeous hardwood floors that flow from the living room to the dining area and then down the hall to all but one of the three bedrooms. The spacious living room has a large bay window where you can watch the sunrise each morning as well as take in the amazing mountain views. The kitchen is complete with a beautiful tile backsplash and a center island. In the dining area you will find a pantry closet and the closet that houses the washer and dryer. The spacious primary bedroom has not one but two closets, one being a walk-in. You will also find a well-appointed en-suite bathroom. Just off of the dining area you will find the entrance to the full unfinished basement - a space that is just waiting for you to make your own! The basement is nearly walkout level, just a few steps up and you will be in the already partially fenced in backyard - a perfect location for your pets and/or children to run and play! Tucked behind the home you will find a detached one car garage. No need to worry about having to rush from the garage to the home to escape bad weather, there is a breezeway that will keep you covered! All of this AND you are only minutes from downtown Berkeley Springs with all the local shops and amenities it has to offer as well as I70 which makes for a perfect commuter location! Given the location and all this home has to offer it is surely a must see, contact an agent to schedule your showing today!
Location
State WV
County Morgan
Zoning 101
Rooms
Other Rooms Living Room, Dining Room, Primary Bedroom, Bedroom 2, Bedroom 3, Kitchen, Bathroom 2, Primary Bathroom
Basement Full, Unfinished, Walkout Stairs
Main Level Bedrooms 3
Interior
Interior Features Bathroom - Tub Shower, Bathroom - Stall Shower, Ceiling Fan(s), Carpet, Dining Area, Kitchen - Island, Pantry, Primary Bath(s), Walk-in Closet(s), Wood Floors
Hot Water Electric
Heating Heat Pump(s)
Cooling Central A/C
Flooring Carpet, Hardwood, Tile/Brick
Equipment Built-In Microwave, Dishwasher, Dryer, Oven/Range - Electric, Refrigerator, Washer, Water Heater
Fireplace N
Window Features Bay/Bow
Appliance Built-In Microwave, Dishwasher, Dryer, Oven/Range - Electric, Refrigerator, Washer, Water Heater
Heat Source Electric
Laundry Main Floor
Exterior
Parking Features Garage Door Opener
Garage Spaces 1.0
Fence Partially, Wood
Water Access N
View Mountain
Roof Type Shingle
Street Surface Paved
Accessibility 2+ Access Exits
Road Frontage HOA
Total Parking Spaces 1
Garage Y
Building
Lot Description Corner, Front Yard, Rear Yard
Story 2
Foundation Block
Sewer Public Sewer
Water Public
Architectural Style Ranch/Rambler
Level or Stories 2
Additional Building Above Grade, Below Grade
Structure Type Dry Wall
New Construction N
Schools
Elementary Schools Widmyer
Middle Schools Warm Springs
High Schools Berkeley Springs
School District Morgan County Schools
Others
Senior Community No
Tax ID 02 2017000000000
Ownership Fee Simple
SqFt Source Assessor
Acceptable Financing Cash, Conventional
Listing Terms Cash, Conventional
Financing Cash,Conventional
Special Listing Condition Standard
Read Less Info
Want to know what your home might be worth? Contact us for a FREE valuation!

Our team is ready to help you sell your home for the highest possible price ASAP

Bought with Breck Place • Perry Realty, LLC
"My job is to find and attract mastery-based agents to the office, protect the culture, and make sure everyone is happy! "
tyronetoneytherealtor@gmail.com
4221 Forbes Blvd, Suite 240, Lanham, MD, 20706, United States






