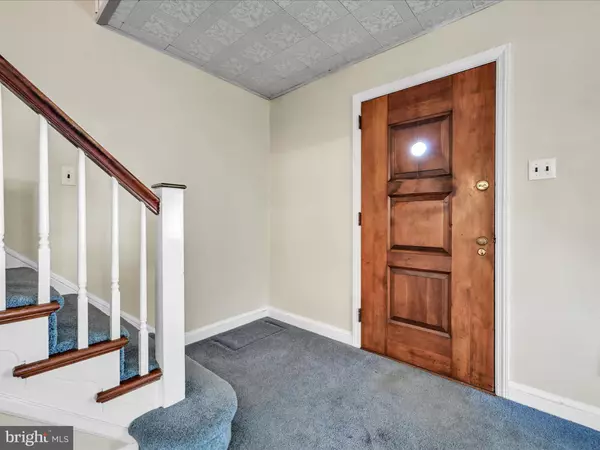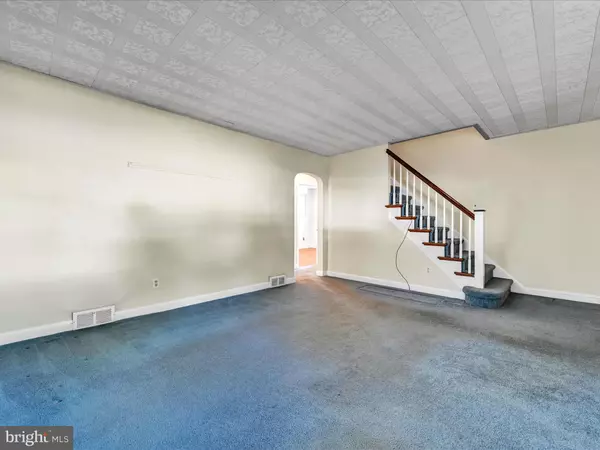$325,000
$325,000
For more information regarding the value of a property, please contact us for a free consultation.
4 Beds
2 Baths
1,523 SqFt
SOLD DATE : 12/11/2024
Key Details
Sold Price $325,000
Property Type Single Family Home
Sub Type Detached
Listing Status Sold
Purchase Type For Sale
Square Footage 1,523 sqft
Price per Sqft $213
Subdivision Ridley Farms
MLS Listing ID PADE2078126
Sold Date 12/11/24
Style Cape Cod
Bedrooms 4
Full Baths 2
HOA Y/N N
Abv Grd Liv Area 1,523
Originating Board BRIGHT
Year Built 1950
Annual Tax Amount $7,445
Tax Year 2023
Lot Size 9,148 Sqft
Acres 0.21
Lot Dimensions 87.00 x 102.00
Property Description
Welcome Home to 914 Village Road in Ridley Twp! To say this home has been well loved and cared for would be an understatement. Many family memories have been had in this lovely home, but it is now ready for the next chapter. Before you even get of the car you will notice the charm and curb appeal of this cape cod style home. Enter inside to the spacious living room with multiple generous sized windows allowing for light to pour inside. The eat in kitchen provides ample space and views of the spacious rear yard with deck and shed. The deck was made for gathering friends and family together!! The first floor is complete with two additional bedrooms and a full bath. This allows for first floor living! Upstairs you'll find two generous sized bedrooms and a full bathroom. Space will not be an issue here. Lower level partially finished basement would be the perfect place for entertaining and storage. The location of this home is ideal- quiet street with spacious yard, but conveniently located to all major roadways, shopping and dining. NEWER ROOF, UPDATED SYSTEMS = no worries for a while! Move right in, add some cosmetic touches and 914 Village Road is your next chapter! GO GREEN! Ridley School District! Do not miss your opportunity to view this one today!!
Location
State PA
County Delaware
Area Ridley Twp (10438)
Zoning R-10 SINGLE FAMILY
Rooms
Basement Partially Finished, Workshop
Main Level Bedrooms 2
Interior
Interior Features Attic, Attic/House Fan, Carpet, Entry Level Bedroom, Floor Plan - Traditional, Kitchen - Eat-In, Kitchen - Table Space
Hot Water 60+ Gallon Tank
Heating Forced Air
Cooling Central A/C
Flooring Carpet, Hardwood
Furnishings No
Fireplace N
Heat Source Oil
Laundry Has Laundry, Lower Floor
Exterior
Garage Spaces 2.0
Utilities Available Natural Gas Available
Water Access N
View Garden/Lawn, Street
Roof Type Shingle
Accessibility None
Total Parking Spaces 2
Garage N
Building
Story 2
Foundation Other
Sewer Public Sewer
Water Public
Architectural Style Cape Cod
Level or Stories 2
Additional Building Above Grade, Below Grade
New Construction N
Schools
Middle Schools Ridley
High Schools Ridley
School District Ridley
Others
Pets Allowed Y
Senior Community No
Tax ID 38-03-02865-00
Ownership Fee Simple
SqFt Source Assessor
Acceptable Financing Cash, VA, Conventional, FHA
Horse Property N
Listing Terms Cash, VA, Conventional, FHA
Financing Cash,VA,Conventional,FHA
Special Listing Condition Standard
Pets Allowed No Pet Restrictions
Read Less Info
Want to know what your home might be worth? Contact us for a FREE valuation!

Our team is ready to help you sell your home for the highest possible price ASAP

Bought with Jaimee L Smith • Compass Pennsylvania, LLC

"My job is to find and attract mastery-based agents to the office, protect the culture, and make sure everyone is happy! "
tyronetoneytherealtor@gmail.com
4221 Forbes Blvd, Suite 240, Lanham, MD, 20706, United States






