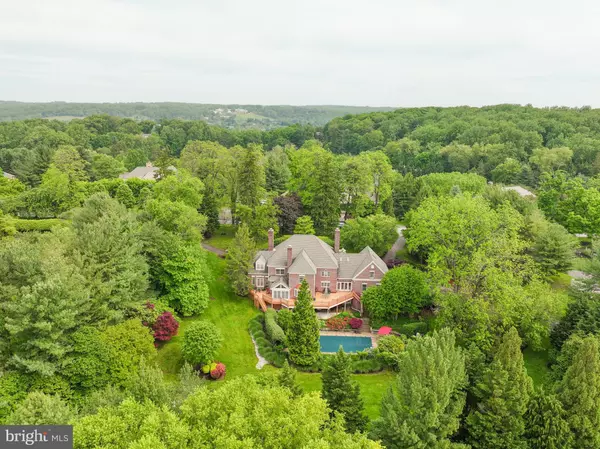$1,495,000
$1,495,000
For more information regarding the value of a property, please contact us for a free consultation.
5 Beds
7 Baths
8,964 SqFt
SOLD DATE : 12/03/2024
Key Details
Sold Price $1,495,000
Property Type Single Family Home
Sub Type Detached
Listing Status Sold
Purchase Type For Sale
Square Footage 8,964 sqft
Price per Sqft $166
Subdivision Hillstead
MLS Listing ID MDBC2104266
Sold Date 12/03/24
Style Georgian
Bedrooms 5
Full Baths 6
Half Baths 1
HOA Y/N N
Abv Grd Liv Area 8,014
Originating Board BRIGHT
Year Built 1990
Annual Tax Amount $15,433
Tax Year 2024
Lot Size 2.030 Acres
Acres 2.03
Property Description
Stunning All-Brick Estate on 2 Private Acres
Welcome to this exquisite all-brick estate, a perfect blend of elegance and functionality. With five spacious bedrooms and six and a half baths, this home offers ample space for both relaxation and entertainment.
Step inside to discover a formal living room and a formal dining room, ideal for hosting gatherings. The heart of the home is the eat-in chef's kitchen, equipped with top-of-the-line appliances and abundant counter space, making it a culinary dream. Enjoy leisurely evenings in the billiard room or retreat to one of two home offices, perfect for productivity or quiet contemplation.
Natural light pours into the sunroom, accentuated by charming bay windows that provide lovely views of the beautifully landscaped grounds. Gleaming hardwood floors flow throughout the home, adding warmth and sophistication to each space. The home features four cozy fireplaces, creating warm and inviting areas for relaxation.
The finished walk-out lower level seamlessly connects to outdoor living, featuring a heated pool, a gazebo, and a tennis court—an entertainer's paradise! An attached and oversized three-car garage provides ample space for vehicles and storage off of the circular drive way.
Set on two private acres, the property is extensively landscaped with specimen plantings, providing a serene and picturesque environment.
This exceptional estate combines luxury and comfort, making it the perfect place to call home. Don’t miss the opportunity to make it yours!
Location
State MD
County Baltimore
Zoning RC5
Rooms
Other Rooms Living Room, Dining Room, Primary Bedroom, Sitting Room, Bedroom 2, Bedroom 3, Bedroom 4, Bedroom 5, Kitchen, Family Room, Den, Library, Foyer, Breakfast Room, Sun/Florida Room, Exercise Room, Laundry, Mud Room, Office, Recreation Room, Storage Room, Bathroom 2, Bathroom 3, Primary Bathroom, Full Bath
Basement Daylight, Partial, Full, Heated, Improved, Interior Access, Connecting Stairway, Rear Entrance, Partially Finished, Shelving, Walkout Level, Other
Interior
Interior Features 2nd Kitchen, Attic, Breakfast Area, Built-Ins, Cedar Closet(s), Central Vacuum, Carpet, Crown Moldings, Curved Staircase, Dining Area, Family Room Off Kitchen, Floor Plan - Traditional, Formal/Separate Dining Room, Kitchen - Eat-In, Kitchen - Gourmet, Kitchen - Island, Skylight(s), Bathroom - Soaking Tub, Stain/Lead Glass, Bathroom - Stall Shower, Bathroom - Tub Shower, Upgraded Countertops, Walk-in Closet(s), Water Treat System, WhirlPool/HotTub, Window Treatments, Wood Floors
Hot Water Oil
Heating Zoned
Cooling Central A/C
Flooring Wood, Carpet
Fireplaces Number 4
Fireplaces Type Brick
Equipment Built-In Microwave, Central Vacuum, Cooktop, Cooktop - Down Draft, Dishwasher, Disposal, Dryer, Extra Refrigerator/Freezer, Oven - Wall, Refrigerator, Washer, Water Conditioner - Owned, Water Heater
Furnishings No
Fireplace Y
Window Features Energy Efficient,Screens,Skylights,Sliding,Transom
Appliance Built-In Microwave, Central Vacuum, Cooktop, Cooktop - Down Draft, Dishwasher, Disposal, Dryer, Extra Refrigerator/Freezer, Oven - Wall, Refrigerator, Washer, Water Conditioner - Owned, Water Heater
Heat Source Oil
Laundry Upper Floor
Exterior
Exterior Feature Deck(s), Patio(s)
Parking Features Garage - Side Entry
Garage Spaces 3.0
Pool Heated, In Ground
Utilities Available Cable TV Available, Propane, Electric Available
Water Access N
View Garden/Lawn
Roof Type Asphalt
Accessibility 2+ Access Exits, 32\"+ wide Doors
Porch Deck(s), Patio(s)
Attached Garage 3
Total Parking Spaces 3
Garage Y
Building
Lot Description Backs to Trees, Premium
Story 3
Foundation Slab
Sewer Private Septic Tank
Water Well
Architectural Style Georgian
Level or Stories 3
Additional Building Above Grade, Below Grade
Structure Type 9'+ Ceilings,2 Story Ceilings,High
New Construction N
Schools
High Schools Dulaney
School District Baltimore County Public Schools
Others
Pets Allowed Y
Senior Community No
Tax ID 04032100010953
Ownership Fee Simple
SqFt Source Assessor
Security Features 24 hour security,Carbon Monoxide Detector(s),Fire Detection System,Intercom,Main Entrance Lock,Monitored,Motion Detectors
Acceptable Financing Conventional, Cash, VA
Listing Terms Conventional, Cash, VA
Financing Conventional,Cash,VA
Special Listing Condition Standard
Pets Allowed No Pet Restrictions
Read Less Info
Want to know what your home might be worth? Contact us for a FREE valuation!

Our team is ready to help you sell your home for the highest possible price ASAP

Bought with Unrepresented Buyer • Unrepresented Buyer Office

"My job is to find and attract mastery-based agents to the office, protect the culture, and make sure everyone is happy! "
tyronetoneytherealtor@gmail.com
4221 Forbes Blvd, Suite 240, Lanham, MD, 20706, United States






