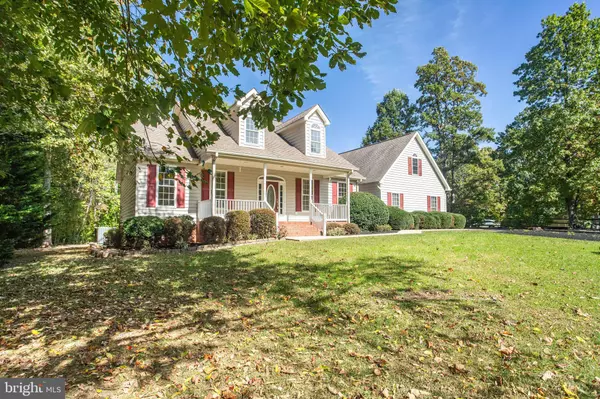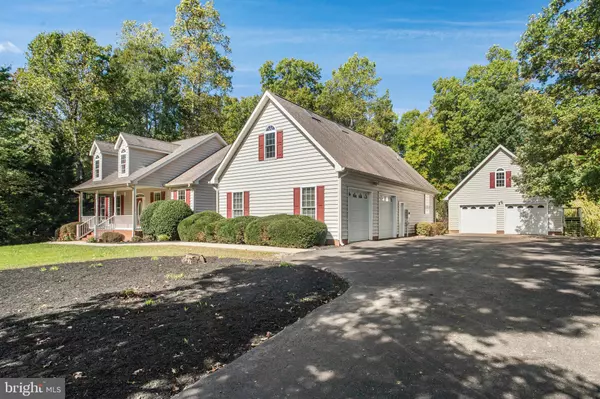$680,000
$689,000
1.3%For more information regarding the value of a property, please contact us for a free consultation.
4 Beds
3 Baths
2,422 SqFt
SOLD DATE : 11/26/2024
Key Details
Sold Price $680,000
Property Type Single Family Home
Sub Type Detached
Listing Status Sold
Purchase Type For Sale
Square Footage 2,422 sqft
Price per Sqft $280
Subdivision Amsonia
MLS Listing ID VAST2033524
Sold Date 11/26/24
Style Cape Cod
Bedrooms 4
Full Baths 2
Half Baths 1
HOA Y/N N
Abv Grd Liv Area 2,422
Originating Board BRIGHT
Year Built 2000
Annual Tax Amount $540,700
Tax Year 2022
Lot Size 3.430 Acres
Acres 3.43
Property Description
Built in 2000, this custom Cape Cod sits on a gorgeous 3.43-acre lot featuring over 2400 finished square feet, 3/4 bedrooms, 2 1/2 bathrooms and 2-car attached garage. An extra bonus is a stand-alone, oversized 2-car garage and upper-level office apartment (600+ finished square feet), great for car or mechanical enthusiasts! A covered front porch and entry foyer welcome family and friends alike as they enter the home. Upon entering, you are immediately wowed by the beautiful hardwood floors throughout the main level - foyer, dining room, family room, kitchen and breakfast areas. The dining room is perfect for family get-togethers and enjoys tons of natural sunlight. The family room boasts a vaulted ceiling, raised brick gas fireplace and French doors to the rear porch that extends the full length of the rear of the home!! Overlooking the family room is an amazing kitchen featuring custom hickory cabinets, spruce ceiling, Corian countertops, custom tile backsplash, built-in oven and microwave, large center island and sunny breakfast area with bay window. Enjoy a main level master bedroom with vaulted ceiling and large master bathroom to include a jacuzzi jetted tub, separate shower, ceramic tile floor, dual sinks and huge walk-in cedar closet. Just steps away from the master suite are stairs leading to large finished loft/den/office/optional 4th bedroom and extra storage. Two other spacious bedrooms with shared bathroom, laundry closet and half bathroom complete the main level. Welcome Home!
Location
State VA
County Stafford
Zoning A1
Rooms
Main Level Bedrooms 4
Interior
Interior Features Breakfast Area, Bathroom - Stall Shower, Bathroom - Soaking Tub, Bathroom - Jetted Tub, Bathroom - Tub Shower, Carpet, Cedar Closet(s), Ceiling Fan(s), Combination Kitchen/Living, Dining Area, Entry Level Bedroom, Family Room Off Kitchen, Floor Plan - Open, Formal/Separate Dining Room, Kitchen - Eat-In, Kitchen - Island, Kitchen - Table Space, Skylight(s), Stain/Lead Glass, Upgraded Countertops, Walk-in Closet(s), Water Treat System, Window Treatments, Wood Floors
Hot Water Electric
Heating Forced Air
Cooling Central A/C, Ceiling Fan(s)
Fireplaces Number 1
Fireplaces Type Brick, Fireplace - Glass Doors, Gas/Propane
Equipment Cooktop, Built-In Microwave, Cooktop - Down Draft, Dishwasher, Disposal, Dryer, Icemaker, Oven - Self Cleaning, Oven - Single, Oven - Wall, Oven/Range - Electric, Water Heater, Washer, Refrigerator
Fireplace Y
Window Features Bay/Bow,Skylights,Transom
Appliance Cooktop, Built-In Microwave, Cooktop - Down Draft, Dishwasher, Disposal, Dryer, Icemaker, Oven - Self Cleaning, Oven - Single, Oven - Wall, Oven/Range - Electric, Water Heater, Washer, Refrigerator
Heat Source Propane - Leased
Laundry Main Floor
Exterior
Exterior Feature Porch(es)
Parking Features Garage - Front Entry, Garage - Side Entry, Garage Door Opener, Oversized, Inside Access, Additional Storage Area
Garage Spaces 4.0
Water Access N
Accessibility None
Porch Porch(es)
Attached Garage 2
Total Parking Spaces 4
Garage Y
Building
Lot Description Backs to Trees, Front Yard, Landscaping, Level, Rear Yard, SideYard(s), Trees/Wooded
Story 2
Foundation Concrete Perimeter
Sewer Septic = # of BR
Water Well
Architectural Style Cape Cod
Level or Stories 2
Additional Building Above Grade, Below Grade
New Construction N
Schools
Middle Schools T. Benton Gayle
High Schools Mountainview
School District Stafford County Public Schools
Others
Senior Community No
Tax ID 27E 14
Ownership Fee Simple
SqFt Source Assessor
Special Listing Condition Standard
Read Less Info
Want to know what your home might be worth? Contact us for a FREE valuation!

Our team is ready to help you sell your home for the highest possible price ASAP

Bought with John H Reynolds Jr. • United Real Estate Premier
"My job is to find and attract mastery-based agents to the office, protect the culture, and make sure everyone is happy! "
tyronetoneytherealtor@gmail.com
4221 Forbes Blvd, Suite 240, Lanham, MD, 20706, United States






