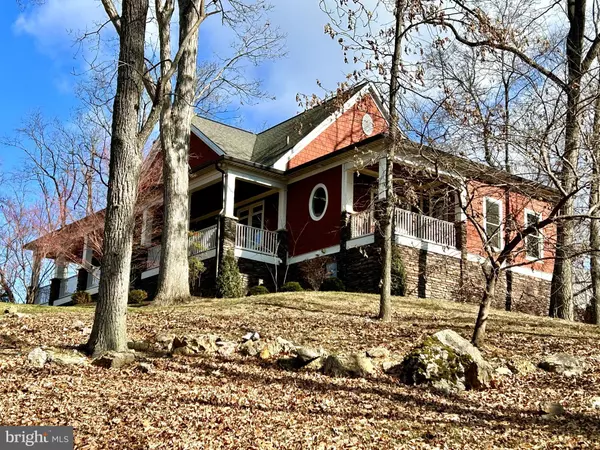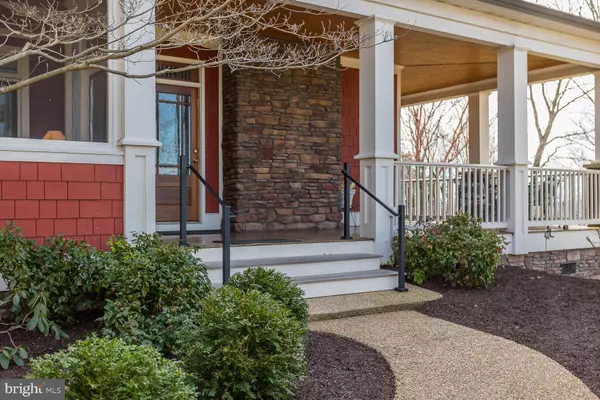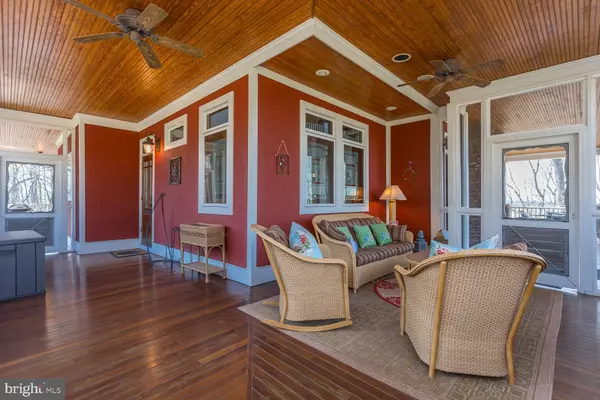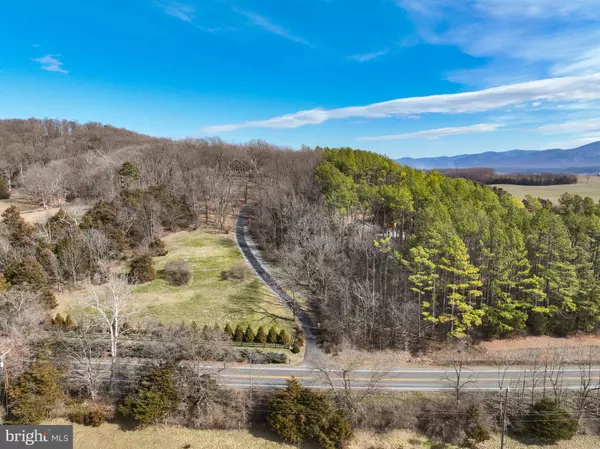$875,000
$905,000
3.3%For more information regarding the value of a property, please contact us for a free consultation.
3 Beds
4 Baths
3,290 SqFt
SOLD DATE : 09/23/2024
Key Details
Sold Price $875,000
Property Type Single Family Home
Sub Type Detached
Listing Status Sold
Purchase Type For Sale
Square Footage 3,290 sqft
Price per Sqft $265
MLS Listing ID VARO2001344
Sold Date 09/23/24
Style Craftsman
Bedrooms 3
Full Baths 4
HOA Y/N N
Abv Grd Liv Area 2,800
Originating Board BRIGHT
Year Built 2006
Tax Year 2023
Lot Size 4.640 Acres
Acres 4.64
Property Description
A private retreat in the Shenandoah Valley. Convenient to I-81, JMU, and Sentara RMH while only a handful of miles from hiking, camping, and outdoor adventures in the Shenandoah National Forest. The best of both worlds. The paved winding drive leads to the pinnacle setting of custom-built Craftsman home. Features hardwood floors, open great room, cantilevered roofs, and clerestory windows. Primary bedroom on first floor, his/her walk-in closets, boudoir, ensuite bath, and private balcony. Great room accented with built-ins, bar, anchored by two-story fireplace. Gourmet stainless kitchen, Cafe appliances include dual-fuel range, wine cooler and granite island. Lower level studio, office or gym, storage, and 3-car garage, Expansive wrap-around porch (approx. 1400 square feet) adds charm while integrating interior and exterior environments. Screened porch is perfect for your morning coffee and evening sunsets. Natural stone steps and professional landscape lead to flagstone patio and stone fire pit. Electrified for weekend gatherings under the stars. Toast the sunset, enjoy panoramic views, while living happily ever after in this peaceful retreat.
Location
State VA
County Rockingham
Area Rockingham Se
Zoning A2
Direction Southwest
Rooms
Other Rooms Dining Room, Primary Bedroom, Bedroom 2, Bedroom 3, Kitchen, Den, Exercise Room, Great Room, Laundry, Loft, Storage Room, Bathroom 3, Hobby Room, Primary Bathroom, Full Bath
Basement Garage Access, Heated, Interior Access, Outside Entrance, Partial, Walkout Level, Other
Main Level Bedrooms 1
Interior
Interior Features Built-Ins, Carpet, Ceiling Fan(s), Dining Area, Entry Level Bedroom, Exposed Beams, Kitchen - Gourmet, Kitchen - Island, Bathroom - Soaking Tub, Stain/Lead Glass, Upgraded Countertops, Walk-in Closet(s), Wet/Dry Bar, Window Treatments, Primary Bath(s), Recessed Lighting, Studio, Water Treat System, Wine Storage, Wood Floors
Hot Water Propane
Heating Heat Pump(s), Forced Air
Cooling Central A/C
Flooring Hardwood, Ceramic Tile
Fireplaces Number 1
Fireplaces Type Wood, Stone
Equipment Dishwasher, Dryer, Oven/Range - Gas, Stainless Steel Appliances, Refrigerator, Washer
Fireplace Y
Window Features Energy Efficient,Insulated,Low-E,Palladian
Appliance Dishwasher, Dryer, Oven/Range - Gas, Stainless Steel Appliances, Refrigerator, Washer
Heat Source Propane - Leased, Electric
Laundry Main Floor
Exterior
Exterior Feature Enclosed, Porch(es), Roof, Screened, Wrap Around, Balconies- Multiple, Patio(s)
Parking Features Basement Garage, Built In, Garage - Side Entry, Garage Door Opener, Inside Access, Oversized
Garage Spaces 9.0
Utilities Available Cable TV, Propane
Water Access N
View Panoramic, Mountain, Scenic Vista, Trees/Woods
Roof Type Composite
Accessibility None
Porch Enclosed, Porch(es), Roof, Screened, Wrap Around, Balconies- Multiple, Patio(s)
Attached Garage 3
Total Parking Spaces 9
Garage Y
Building
Lot Description Backs to Trees, Cleared, Front Yard, Landscaping, Partly Wooded, Open, Rear Yard
Story 1.5
Foundation Block
Sewer Private Septic Tank
Water Well
Architectural Style Craftsman
Level or Stories 1.5
Additional Building Above Grade, Below Grade
Structure Type Beamed Ceilings,Cathedral Ceilings,High,Block Walls,Wood Ceilings
New Construction N
Schools
Elementary Schools Cub Run
Middle Schools Montevideo
High Schools Spotswood
School District Rockingham County Public Schools
Others
Pets Allowed Y
Senior Community No
Tax ID 152 A 59
Ownership Fee Simple
SqFt Source Assessor
Security Features Security System
Horse Property N
Special Listing Condition Standard
Pets Allowed No Pet Restrictions
Read Less Info
Want to know what your home might be worth? Contact us for a FREE valuation!

Our team is ready to help you sell your home for the highest possible price ASAP

Bought with NON MEMBER • Non Subscribing Office
"My job is to find and attract mastery-based agents to the office, protect the culture, and make sure everyone is happy! "
tyronetoneytherealtor@gmail.com
4221 Forbes Blvd, Suite 240, Lanham, MD, 20706, United States






