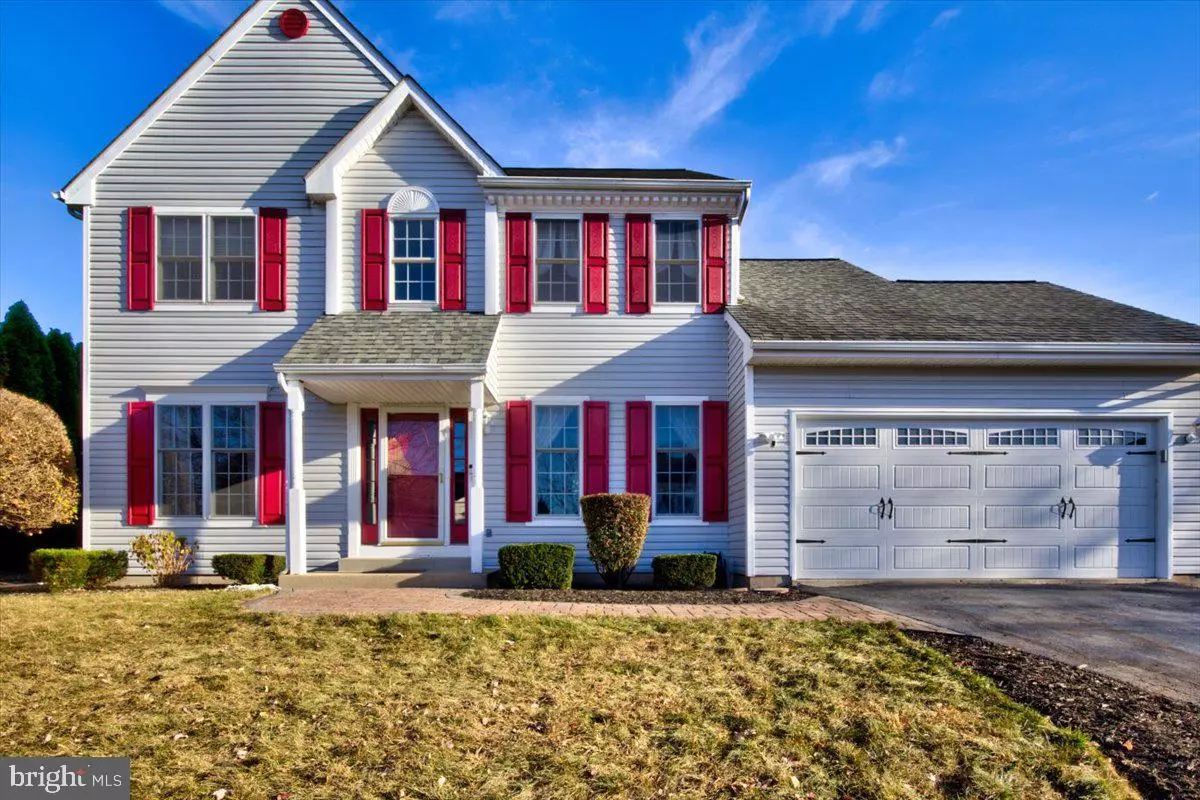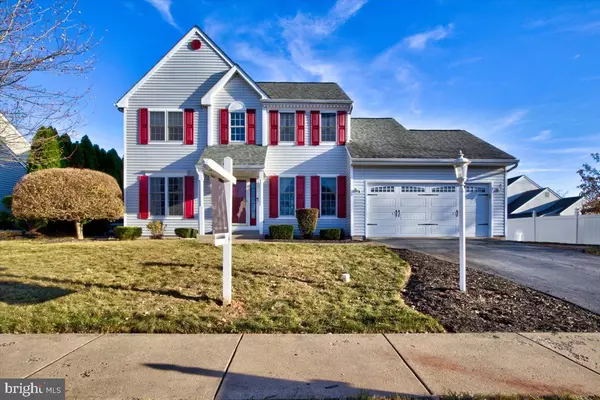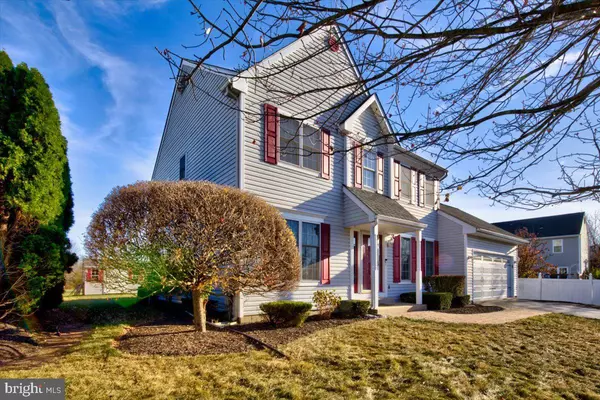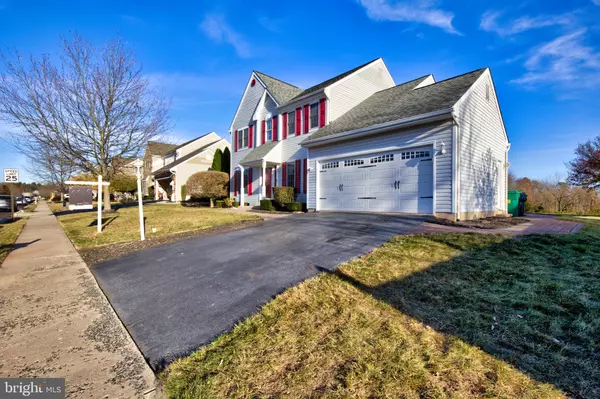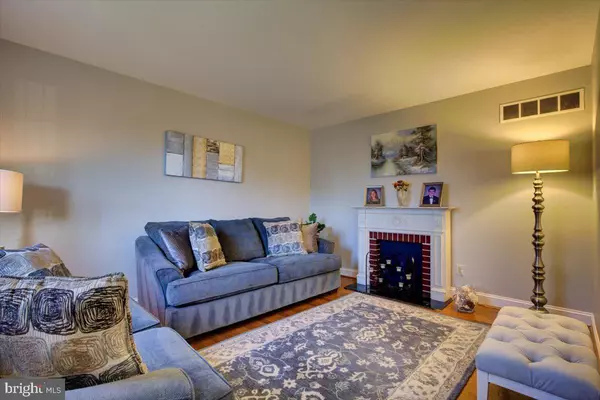$581,000
$572,500
1.5%For more information regarding the value of a property, please contact us for a free consultation.
4 Beds
3 Baths
2,092 SqFt
SOLD DATE : 12/11/2024
Key Details
Sold Price $581,000
Property Type Single Family Home
Sub Type Detached
Listing Status Sold
Purchase Type For Sale
Square Footage 2,092 sqft
Price per Sqft $277
Subdivision Heather Glen
MLS Listing ID PAMC2121352
Sold Date 12/11/24
Style Colonial
Bedrooms 4
Full Baths 2
Half Baths 1
HOA Fees $46/qua
HOA Y/N Y
Abv Grd Liv Area 2,092
Originating Board BRIGHT
Year Built 1997
Annual Tax Amount $6,023
Tax Year 2023
Lot Size 8,402 Sqft
Acres 0.19
Lot Dimensions 80.00 x 105.00
Property Description
Welcome home to 205 Bayberry Drive, a charming colonial nestled in the vibrant Heather Glen community in Royersford, PA. This spacious four bedroom, two-and-a-half bathroom home offers 2,092 square feet of inviting living space, designed to give an open-concept feel while thoughtfully keeping certain living spaces separate.
Wind through the streets of this picturesque, sidewalk-lined and well-maintained neighborhood to arrive at 205 Bayberry where you'll be greeted by a manicured lawn, wide driveway leading into a two-car garage, and brick paved walkway to the front door. Freshly painted throughout, you'll be greeted by an entry way with tall ceilings, a sitting room to your left and formal dining room to your right. Follow the hallway past the powder room toward the back of the home to find a cozy living space into a combined kitchen and dining area just down the hall. French doors off of the dining space connect you to the serene back patio. Here, enjoy relaxing, grilling, and more in your own back yard area plus a huge bonus space, as the property opens onto an HOA-maintained common ground, ensuring a peaceful view that will remain undeveloped.
On the second floor you'll find three generously sized bedrooms with a full bathroom along with a primary bathroom + ensuite.
Benefit from being in award-winning Spring-Ford School District, and conveniently located just minutes from big box stores like Costco, the Philadelphia Premium Outlets, local eateries, grocery stores, gas stations, car dealerships, and major highways. This home has everything you just might need or want!
Location
State PA
County Montgomery
Area Limerick Twp (10637)
Zoning RES
Rooms
Basement Unfinished, Sump Pump, Windows, Daylight, Partial
Interior
Interior Features Bathroom - Soaking Tub, Carpet, Ceiling Fan(s), Combination Kitchen/Dining, Dining Area, Floor Plan - Traditional, Floor Plan - Open, Kitchen - Island, Primary Bath(s), Window Treatments
Hot Water Natural Gas
Heating Forced Air
Cooling Central A/C
Flooring Ceramic Tile, Carpet, Hardwood, Partially Carpeted
Fireplaces Number 1
Fireplaces Type Gas/Propane
Equipment Dryer, Dishwasher, Washer, Microwave, Stainless Steel Appliances, Oven/Range - Electric
Fireplace Y
Appliance Dryer, Dishwasher, Washer, Microwave, Stainless Steel Appliances, Oven/Range - Electric
Heat Source Natural Gas
Laundry Has Laundry
Exterior
Exterior Feature Patio(s)
Parking Features Garage - Side Entry
Garage Spaces 5.0
Water Access N
Accessibility 2+ Access Exits
Porch Patio(s)
Attached Garage 2
Total Parking Spaces 5
Garage Y
Building
Story 2
Foundation Concrete Perimeter
Sewer Public Sewer
Water Public
Architectural Style Colonial
Level or Stories 2
Additional Building Above Grade, Below Grade
New Construction N
Schools
High Schools Spring-Ford Senior
School District Spring-Ford Area
Others
HOA Fee Include Trash,Common Area Maintenance
Senior Community No
Tax ID 37-00-00097-001
Ownership Fee Simple
SqFt Source Assessor
Acceptable Financing Cash, Conventional
Listing Terms Cash, Conventional
Financing Cash,Conventional
Special Listing Condition Standard
Read Less Info
Want to know what your home might be worth? Contact us for a FREE valuation!

Our team is ready to help you sell your home for the highest possible price ASAP

Bought with Carol L Hirst • RE/MAX Central - Blue Bell
"My job is to find and attract mastery-based agents to the office, protect the culture, and make sure everyone is happy! "
tyronetoneytherealtor@gmail.com
4221 Forbes Blvd, Suite 240, Lanham, MD, 20706, United States

