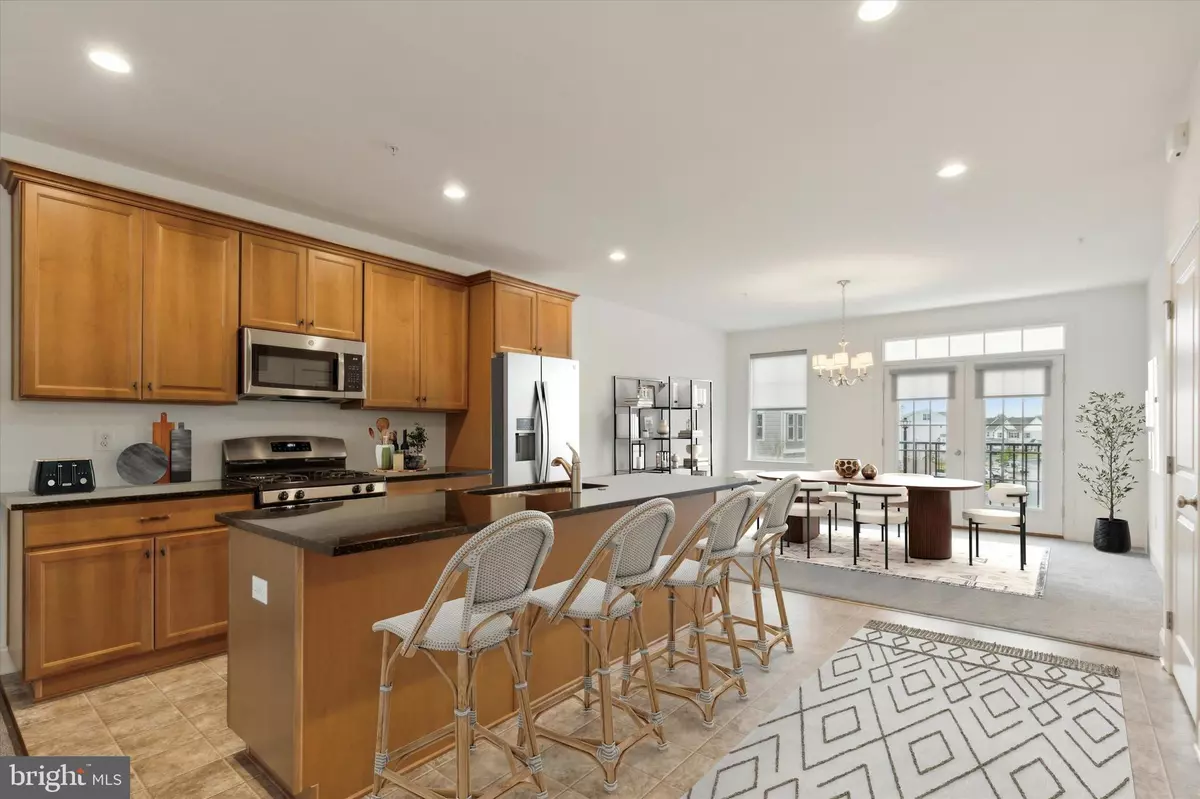$490,000
$490,000
For more information regarding the value of a property, please contact us for a free consultation.
3 Beds
3 Baths
2,776 SqFt
SOLD DATE : 12/11/2024
Key Details
Sold Price $490,000
Property Type Townhouse
Sub Type Interior Row/Townhouse
Listing Status Sold
Purchase Type For Sale
Square Footage 2,776 sqft
Price per Sqft $176
Subdivision Everleigh
MLS Listing ID PAMC2119232
Sold Date 12/11/24
Style Traditional
Bedrooms 3
Full Baths 2
Half Baths 1
HOA Fees $149/mo
HOA Y/N Y
Abv Grd Liv Area 2,335
Originating Board BRIGHT
Year Built 2021
Annual Tax Amount $6,101
Tax Year 2023
Lot Size 871 Sqft
Acres 0.02
Lot Dimensions 0.00 x 0.00
Property Description
Welcome to this beautiful townhome in the popular Everleigh Ridge Community. This home was built by W.B. Homes in the sought after Spring-Ford School District. This home offers newer construction without the wait. The lower lever offers an oversized foyer and a large flex room with a walk out to the back yard! The main floor has an open floor plan the leads out to the over sized deck. Upon entering from the deck you are greeted by a generously large family room, kitchen and dining room and a half bath on the first floor. The second floor offers a master bedroom and bath with upgraded tile package. Two other bedrooms share a full sized bathroom with upgraded tile. All three bedrooms were updated with electrical boxes that have been capped off for future ceiling fan or lights. The laundry room is also located on the upper level and carpet and padding also an upgrade. Lastly we have an oversized garage with wireless key pad. The community offers easy access to the nearby Limerick Community Park.
Location
State PA
County Montgomery
Area Limerick Twp (10637)
Zoning RESIDENTIAL
Interior
Interior Features Dining Area, Combination Kitchen/Living, Combination Kitchen/Dining, Floor Plan - Open
Hot Water Electric
Heating Humidifier
Cooling Central A/C, Fresh Air Recovery System
Flooring Carpet, Laminated, Ceramic Tile
Equipment Built-In Microwave, Dishwasher, Humidifier, Water Heater
Fireplace N
Window Features Double Hung
Appliance Built-In Microwave, Dishwasher, Humidifier, Water Heater
Heat Source Natural Gas
Exterior
Parking Features Garage Door Opener, Garage - Front Entry, Inside Access, Oversized
Garage Spaces 1.0
Water Access N
Roof Type Shingle
Accessibility None
Attached Garage 1
Total Parking Spaces 1
Garage Y
Building
Story 3
Foundation Slab
Sewer Public Sewer
Water Public
Architectural Style Traditional
Level or Stories 3
Additional Building Above Grade, Below Grade
Structure Type Dry Wall
New Construction N
Schools
Elementary Schools Limerick
Middle Schools Spring-Ford Intermediateschool 5Th-6Th
High Schools Spring-Ford Senior
School District Spring-Ford Area
Others
Pets Allowed Y
HOA Fee Include Common Area Maintenance,Lawn Maintenance,Snow Removal,Trash
Senior Community No
Tax ID 37-00-05126-975
Ownership Fee Simple
SqFt Source Estimated
Acceptable Financing Cash, Conventional, FHA, VA
Listing Terms Cash, Conventional, FHA, VA
Financing Cash,Conventional,FHA,VA
Special Listing Condition Standard
Pets Allowed No Pet Restrictions
Read Less Info
Want to know what your home might be worth? Contact us for a FREE valuation!

Our team is ready to help you sell your home for the highest possible price ASAP

Bought with Kelly R Collier • Believe Realty Group
"My job is to find and attract mastery-based agents to the office, protect the culture, and make sure everyone is happy! "
tyronetoneytherealtor@gmail.com
4221 Forbes Blvd, Suite 240, Lanham, MD, 20706, United States






