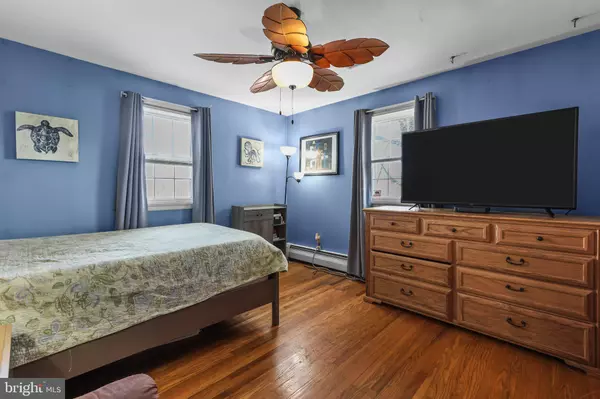$565,000
$535,000
5.6%For more information regarding the value of a property, please contact us for a free consultation.
4 Beds
3 Baths
1,868 SqFt
SOLD DATE : 12/12/2024
Key Details
Sold Price $565,000
Property Type Single Family Home
Sub Type Detached
Listing Status Sold
Purchase Type For Sale
Square Footage 1,868 sqft
Price per Sqft $302
Subdivision Chalfont
MLS Listing ID PABU2080214
Sold Date 12/12/24
Style Ranch/Rambler
Bedrooms 4
Full Baths 2
Half Baths 1
HOA Y/N N
Abv Grd Liv Area 1,868
Originating Board BRIGHT
Year Built 1959
Annual Tax Amount $6,824
Tax Year 2024
Lot Size 2.024 Acres
Acres 2.02
Property Description
Welcome to 1243 Lower State Road, a charming suburban residence nestled in a peaceful setting. This single-family home boasts a welcoming exterior with manicured landscaping and a quaint front porch with amazing views. Inside, you'll find a spacious layout with large living room and wood burning fireplace, the dining room overlooks a spectacular yard. There are 4 generously sized bedrooms three on the main floor feature hardwood floors and the fourth bedroom is on the upper level featuring carpet and an additional attic space that can be finished. Endless Opportunities! The eat in kitchen features cherry cabinets, has plenty of counter space and a separate pantry. The door leads out to the back covered patio, perfect for entertaining and enjoying the outdoors. The serene 2 acre view is sure to bring peace to your day! There is a two car garage and a separate pole barn with ample storage! Conveniently located near schools, parks, and shopping! This home offers a desirable blend of comfort and convenience. Make your appointment today! This property is being sold in AS IS condition. A 1 Year Home Warranty will be provided with an acceptable offer.
Location
State PA
County Bucks
Area Warrington Twp (10150)
Zoning RA
Rooms
Other Rooms Living Room, Dining Room, Bedroom 2, Bedroom 3, Kitchen, Basement, Bedroom 1, Mud Room, Bathroom 1, Bonus Room, Half Bath
Basement Unfinished
Main Level Bedrooms 3
Interior
Interior Features Kitchen - Eat-In, Pantry, Wood Floors
Hot Water Oil
Heating Baseboard - Hot Water
Cooling Central A/C
Flooring Carpet, Hardwood
Fireplaces Number 1
Fireplaces Type Wood
Equipment Built-In Range
Fireplace Y
Appliance Built-In Range
Heat Source Oil
Laundry Basement
Exterior
Exterior Feature Patio(s)
Parking Features Garage - Side Entry, Oversized, Other
Garage Spaces 3.0
Water Access N
Roof Type Shingle
Accessibility 2+ Access Exits
Porch Patio(s)
Attached Garage 2
Total Parking Spaces 3
Garage Y
Building
Lot Description Adjoins - Open Space
Story 2
Foundation Permanent
Sewer On Site Septic
Water Well
Architectural Style Ranch/Rambler
Level or Stories 2
Additional Building Above Grade, Below Grade
Structure Type Dry Wall
New Construction N
Schools
Elementary Schools Mill Creek
Middle Schools Unami
High Schools Central Bucks High School South
School District Central Bucks
Others
Senior Community No
Tax ID 50-004-154
Ownership Fee Simple
SqFt Source Estimated
Acceptable Financing Conventional, Cash
Listing Terms Conventional, Cash
Financing Conventional,Cash
Special Listing Condition Standard
Read Less Info
Want to know what your home might be worth? Contact us for a FREE valuation!

Our team is ready to help you sell your home for the highest possible price ASAP

Bought with Jessica M Finnell • Keller Williams Real Estate-Langhorne
"My job is to find and attract mastery-based agents to the office, protect the culture, and make sure everyone is happy! "
tyronetoneytherealtor@gmail.com
4221 Forbes Blvd, Suite 240, Lanham, MD, 20706, United States






