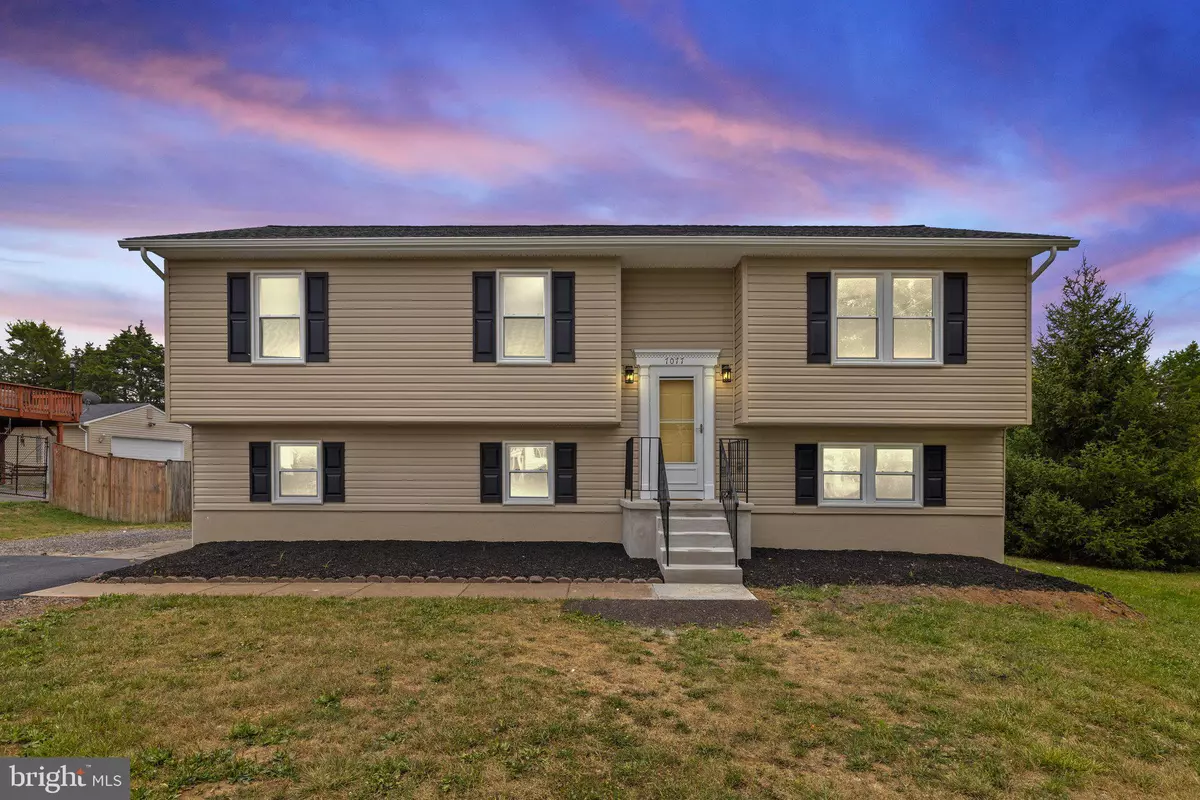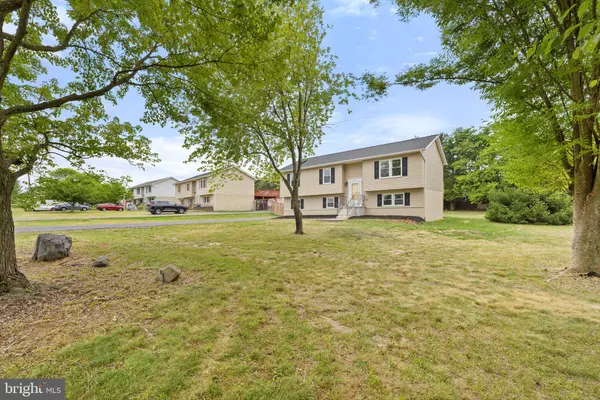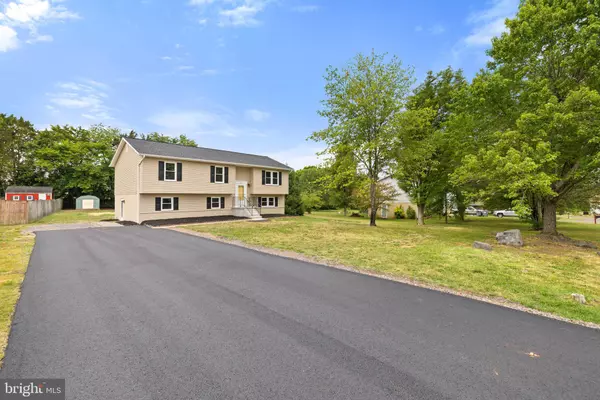$500,000
$518,000
3.5%For more information regarding the value of a property, please contact us for a free consultation.
4 Beds
3 Baths
2,364 SqFt
SOLD DATE : 12/12/2024
Key Details
Sold Price $500,000
Property Type Single Family Home
Sub Type Detached
Listing Status Sold
Purchase Type For Sale
Square Footage 2,364 sqft
Price per Sqft $211
Subdivision The Meadows
MLS Listing ID VAFQ2013046
Sold Date 12/12/24
Style Split Foyer
Bedrooms 4
Full Baths 3
HOA Y/N N
Abv Grd Liv Area 1,182
Originating Board BRIGHT
Year Built 1989
Annual Tax Amount $3,117
Tax Year 2022
Lot Size 0.459 Acres
Acres 0.46
Property Description
Home Sale Contingency Fell Thru - Totally Renovated Home with 2 Kitchens on a 1/2 Acre! NEW Siding, Windows, Luxury Vinyl Plank Flooring, Granite Counter Tops, Stainless Steel Appliances, Lighting, Paint, Hardware, Paved Driveway, Deck, Kitchen Cabinets and Bathroom Vanities. ***** Open Floor Plan with Plenty of Room on the Main Level with a Large Kitchen, Living Room, and Dining Area, with a Sliding Door with Built in Blinds, that walks out to the brand New Deck! Perfect for Outdoor Entertaining! The Main Level also boasts a Primary Bedroom with Ensuite Bathroom, 2 More Bedrooms, and a Full Bath.*****The Lower Level features a Family Room with Sliding Door to the Lower Patio and Large Backyard, 1 Bedroom, 1 Full Bath, Office, and a second Kitchen with Refrigerator and Microwave with a Side Entry Door. The Utility Room has the Washer/Dryer Hookup and Utilities. There's outdoor Storage in the Large Shed located in the Backyard***** The Roof is 2 years old, HVAC 3 years old.*****Great Location for Commuters, just off Route 29. Work from Home? High Speed Internet is available! Give me a call today to view this Beautiful Home!
Location
State VA
County Fauquier
Zoning R2
Rooms
Other Rooms Living Room, Dining Room, Primary Bedroom, Bedroom 2, Bedroom 3, Kitchen, Family Room, Bedroom 1, Office, Bathroom 1, Bathroom 2, Primary Bathroom
Basement Connecting Stairway, Daylight, Full, Fully Finished, Outside Entrance, Interior Access, Side Entrance, Walkout Level, Windows
Main Level Bedrooms 3
Interior
Interior Features 2nd Kitchen, Attic, Ceiling Fan(s), Combination Dining/Living, Dining Area, Floor Plan - Open, Kitchen - Island, Primary Bath(s), Bathroom - Tub Shower, Upgraded Countertops
Hot Water Electric
Heating Heat Pump(s)
Cooling Central A/C, Heat Pump(s)
Flooring Luxury Vinyl Plank
Equipment Built-In Microwave, Dishwasher, Disposal, Exhaust Fan, Icemaker, Oven/Range - Electric, Refrigerator, Stainless Steel Appliances, Water Heater
Fireplace N
Appliance Built-In Microwave, Dishwasher, Disposal, Exhaust Fan, Icemaker, Oven/Range - Electric, Refrigerator, Stainless Steel Appliances, Water Heater
Heat Source Electric
Laundry Lower Floor, Hookup
Exterior
Exterior Feature Deck(s), Porch(es)
Garage Spaces 4.0
Water Access N
View Garden/Lawn, Trees/Woods, Street
Street Surface Paved
Accessibility None
Porch Deck(s), Porch(es)
Total Parking Spaces 4
Garage N
Building
Lot Description Backs to Trees, Front Yard, Level, Rear Yard, SideYard(s)
Story 2
Foundation Permanent
Sewer Public Sewer
Water Public
Architectural Style Split Foyer
Level or Stories 2
Additional Building Above Grade, Below Grade
New Construction N
Schools
School District Fauquier County Public Schools
Others
Senior Community No
Tax ID 6887-37-9824
Ownership Fee Simple
SqFt Source Assessor
Special Listing Condition Standard
Read Less Info
Want to know what your home might be worth? Contact us for a FREE valuation!

Our team is ready to help you sell your home for the highest possible price ASAP

Bought with Sharon LeCain • United Real Estate Premier
"My job is to find and attract mastery-based agents to the office, protect the culture, and make sure everyone is happy! "
tyronetoneytherealtor@gmail.com
4221 Forbes Blvd, Suite 240, Lanham, MD, 20706, United States






