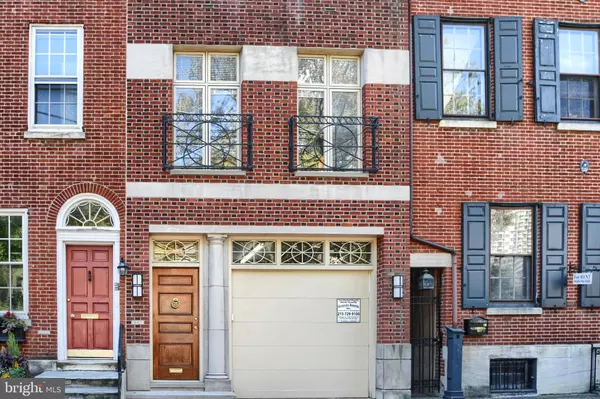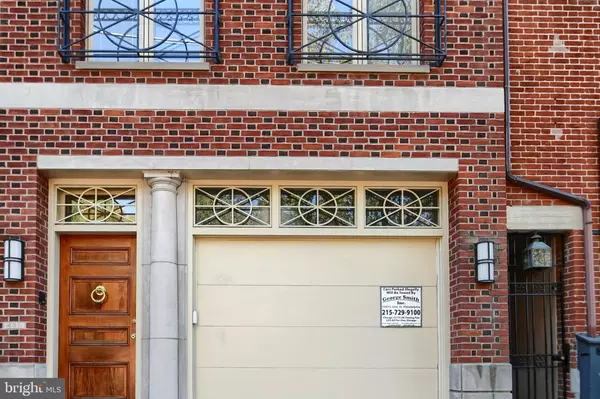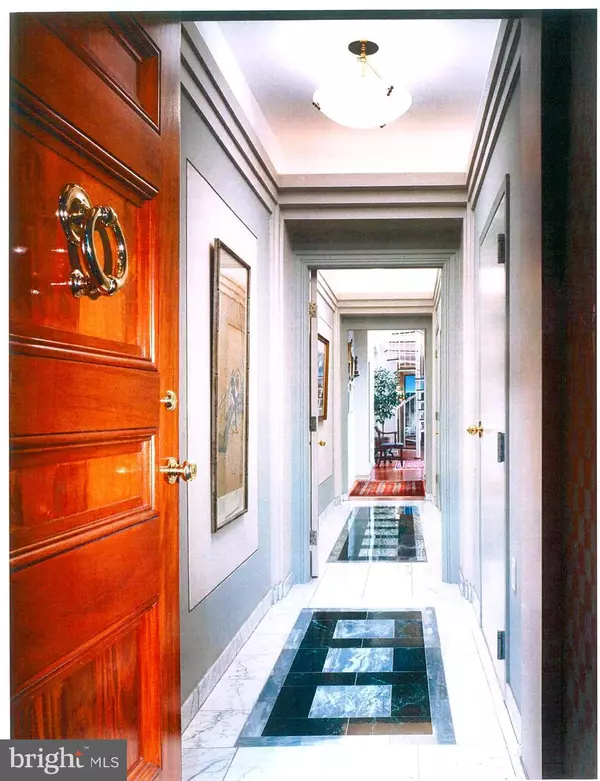$925,000
$945,000
2.1%For more information regarding the value of a property, please contact us for a free consultation.
3 Beds
3 Baths
2,250 SqFt
SOLD DATE : 12/12/2024
Key Details
Sold Price $925,000
Property Type Townhouse
Sub Type Interior Row/Townhouse
Listing Status Sold
Purchase Type For Sale
Square Footage 2,250 sqft
Price per Sqft $411
Subdivision Society Hill
MLS Listing ID PAPH2408346
Sold Date 12/12/24
Style Art Deco,Craftsman,Side-by-Side,Traditional,Victorian
Bedrooms 3
Full Baths 2
Half Baths 1
HOA Y/N N
Abv Grd Liv Area 2,250
Originating Board BRIGHT
Year Built 1997
Annual Tax Amount $14,515
Tax Year 2024
Lot Dimensions 20.00 x 78.00
Property Description
I am delighted to introduce you to the lovely home located at 430 Lombard Street, a 2,250 square foot two story single family home that was constructed in 1997 from the plans of the late John J. Nelson, Sr., a designer widely noted in his profession (for his architecture, interiors, furniture, lighting, carpet).
The structure boasts many unique features and contextual motifs that are prominent in Society Hill.
The front facade embodies a Flemish bond brick pattern with grapevine mortar joints - the limestone highlights (i.e., entry pilaster, horizontal banding at each level modulating the elevation height) with glazed terracotta rosette insets at the parapet frieze. A wrought iron fretwork pattern, thematically reminiscent of the adjacent Federal period homes, is present in the front door and garage transom panel windows, as well as the master bedroom French door balustrades on the second level.
The front entry corridor commences a circulation axis through multi-tiered coffered ceilings with pendant light fixtures mirrored in the floor by concentric ringed marble (in white, green, and black) all terminated by the focal point of a spiral staircase ascending to a mezzanine in a two story atrium.
The procession through the space is punctuated by etched glass in patterns echoing the Wrightian Prairie style revered by Mr. Nelson.
Definition of spaces/zones in this open plan is created by pilasters which bear recessed panels and sconces - serving as caps in the living room for custom illuminated millwork. The dining room ceiling defines the zone with an ambiently lit coffer.
The living room exhibits a sense of transparency to the garden emphasized by fenestration on either side of, and above in a clerestory, the fireplace - creating the illusion that the fire floats without a stack above it. There is Brazilian Cherry hardwood flooring throughout.
On the first floor you will find a vanity room, one car garage, an eat-in-kitchen and a dining and a living room.
On the second floor you will find the principal bedroom with an ensuite bathroom, 2 additional bedrooms, a hall bathroom and a laundry room.
The home is located on the south side of the 400 block of Lombard Street. There are no private residences on the north side of the 400 block of Lombard Street which adds an air of privacy to the home. Immediately across the street from the home is the building that houses the Presbyterian Historical Society.
Location
State PA
County Philadelphia
Area 19147 (19147)
Zoning RM1
Interior
Hot Water Electric
Heating Hot Water
Cooling Central A/C
Fireplace N
Heat Source Electric
Exterior
Parking Features Built In, Covered Parking, Garage - Front Entry, Garage Door Opener
Garage Spaces 1.0
Water Access N
Accessibility Other
Attached Garage 1
Total Parking Spaces 1
Garage Y
Building
Story 2
Foundation Slab, Stone, Concrete Perimeter, Pillar/Post/Pier
Sewer No Septic System
Water Public
Architectural Style Art Deco, Craftsman, Side-by-Side, Traditional, Victorian
Level or Stories 2
Additional Building Above Grade, Below Grade
New Construction N
Schools
School District Philadelphia City
Others
Senior Community No
Tax ID 051211750
Ownership Other
Acceptable Financing Conventional, FHA, VA, Cash
Listing Terms Conventional, FHA, VA, Cash
Financing Conventional,FHA,VA,Cash
Special Listing Condition Standard
Read Less Info
Want to know what your home might be worth? Contact us for a FREE valuation!

Our team is ready to help you sell your home for the highest possible price ASAP

Bought with Parvin Rostami • Long & Foster Real Estate, Inc.

"My job is to find and attract mastery-based agents to the office, protect the culture, and make sure everyone is happy! "
tyronetoneytherealtor@gmail.com
4221 Forbes Blvd, Suite 240, Lanham, MD, 20706, United States






