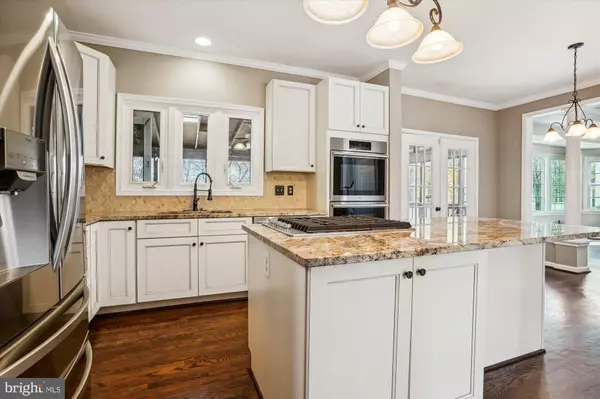$875,000
$875,000
For more information regarding the value of a property, please contact us for a free consultation.
5 Beds
4 Baths
4,118 SqFt
SOLD DATE : 12/12/2024
Key Details
Sold Price $875,000
Property Type Single Family Home
Sub Type Detached
Listing Status Sold
Purchase Type For Sale
Square Footage 4,118 sqft
Price per Sqft $212
Subdivision Stepney Plantation
MLS Listing ID VAPW2081518
Sold Date 12/12/24
Style Colonial
Bedrooms 5
Full Baths 3
Half Baths 1
HOA Y/N N
Abv Grd Liv Area 2,982
Originating Board BRIGHT
Year Built 1997
Annual Tax Amount $9,075
Tax Year 2024
Lot Size 1.125 Acres
Acres 1.13
Property Description
Welcome to 4249 Lawnvale Drive! This exquisite single-family home offers an impressive blend of modern comfort and stylish sophistication, thanks to its spacious design and recent updates. This home boasts 5 bedrooms, including a luxurious primary suite, and 3.5 bathrooms. The thoughtful layout is designed to cater to owners who love to entertain or enjoy a bit of respite from daily life. Upon entering, you're welcomed by a fully remodeled main level, completed in 2022, showcasing contemporary finishes that exude quality and elegance. Enjoy panoramic treeline views when looking outside your brand new windows, updated throughout the home. The island kitchen is every home chef's dream- plenty of cabinetry, built-in spice rack storage, a double wall oven/air fryer and a breakfast area to boot! There is a bedroom/office on the main level, complete with built-in shelving and a large window overlooking the gorgeous backyard. On the lower level, you find an office/den space adjacent to your expansive recreation room that leads out to the ground patio. Extra storage spaces in the back storage room with the conveying Liberty Safe, the utility room and side storage rooms throughout the home. Outside, the property features expansive front and back yards, natural beauty ready for you to add a personal touch of your own! The lot offers generous space for outdoor activities, gardening, or leisurely afternoons spent soaking up the sun. Enjoy a morning cup of coffee and take in the sunrise out on your screened-in elevated back deck. And if you have some four legged friends moving in, this house has you covered! An invisible fence is installed on the property line and comes with two conveying dog collars ($850 value!) Home additionally conveys with an ADT security system and is FiOS ready.This wonderfully updated home can provide any lifestyle you are looking for in your next chapter, so what are you waiting for?? Don't miss out, schedule a viewing today! Next lucky owner could be you!
Location
State VA
County Prince William
Zoning A1
Rooms
Other Rooms Living Room, Dining Room, Primary Bedroom, Bedroom 2, Bedroom 3, Bedroom 4, Bedroom 5, Kitchen, Family Room, Den, Breakfast Room, Laundry, Other, Recreation Room, Storage Room, Primary Bathroom, Full Bath, Half Bath
Basement Full
Main Level Bedrooms 1
Interior
Interior Features Attic, Bathroom - Soaking Tub, Bathroom - Stall Shower, Bathroom - Tub Shower, Breakfast Area, Built-Ins, Carpet, Ceiling Fan(s), Crown Moldings, Curved Staircase, Dining Area, Entry Level Bedroom, Family Room Off Kitchen, Kitchen - Eat-In, Kitchen - Island, Primary Bath(s), Walk-in Closet(s), Wood Floors
Hot Water Propane
Heating Heat Pump(s)
Cooling Central A/C, Ceiling Fan(s)
Fireplaces Number 1
Fireplaces Type Mantel(s), Wood
Equipment Cooktop, Dishwasher, Disposal, Dryer, Icemaker, Oven - Wall, Refrigerator, Stainless Steel Appliances, Washer
Furnishings No
Fireplace Y
Appliance Cooktop, Dishwasher, Disposal, Dryer, Icemaker, Oven - Wall, Refrigerator, Stainless Steel Appliances, Washer
Heat Source Propane - Leased
Laundry Upper Floor
Exterior
Exterior Feature Deck(s), Screened
Parking Features Garage - Side Entry, Garage Door Opener, Inside Access
Garage Spaces 5.0
Fence Invisible
Utilities Available Electric Available, Natural Gas Available, Propane, Sewer Available, Water Available
Water Access N
View Trees/Woods, Street
Street Surface Black Top
Accessibility None
Porch Deck(s), Screened
Road Frontage City/County
Attached Garage 2
Total Parking Spaces 5
Garage Y
Building
Lot Description Backs to Trees, Front Yard, Landscaping, Rear Yard, SideYard(s), Trees/Wooded
Story 3
Foundation Other
Sewer Septic = # of BR
Water Well
Architectural Style Colonial
Level or Stories 3
Additional Building Above Grade, Below Grade
New Construction N
Schools
Elementary Schools Gravely
Middle Schools Ronald Wilson Reagan
High Schools Battlefield
School District Prince William County Public Schools
Others
Senior Community No
Tax ID 7300-70-1285
Ownership Fee Simple
SqFt Source Assessor
Acceptable Financing Conventional, Cash, FHA, VA
Horse Property N
Listing Terms Conventional, Cash, FHA, VA
Financing Conventional,Cash,FHA,VA
Special Listing Condition Standard
Read Less Info
Want to know what your home might be worth? Contact us for a FREE valuation!

Our team is ready to help you sell your home for the highest possible price ASAP

Bought with Sam G Said • Keller Williams Chantilly Ventures
"My job is to find and attract mastery-based agents to the office, protect the culture, and make sure everyone is happy! "
tyronetoneytherealtor@gmail.com
4221 Forbes Blvd, Suite 240, Lanham, MD, 20706, United States






