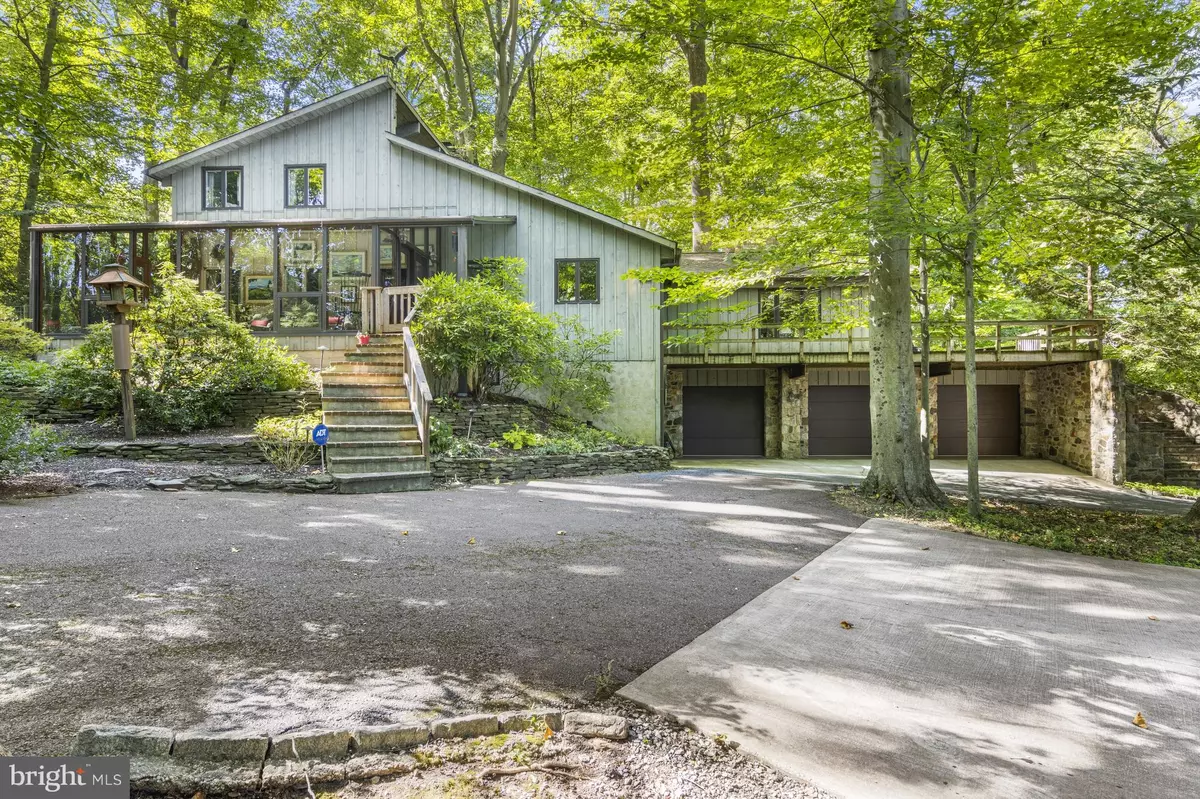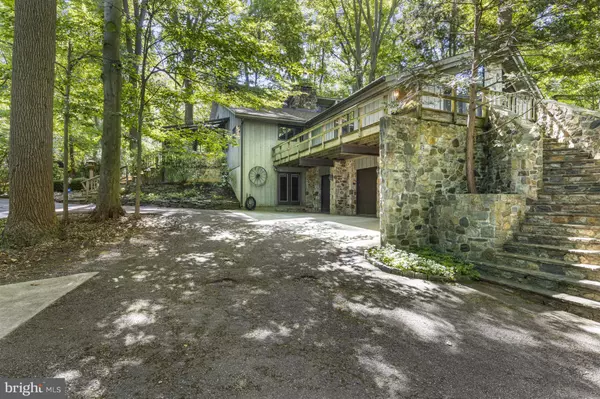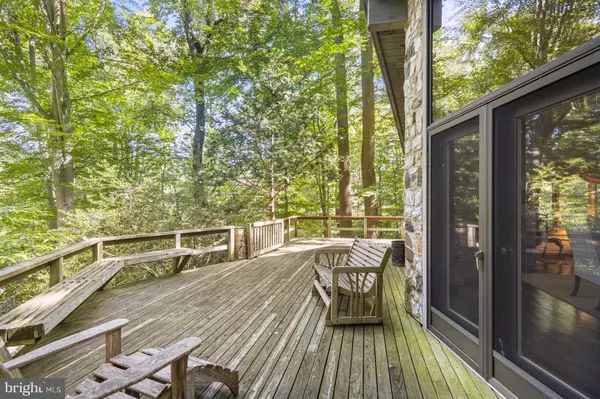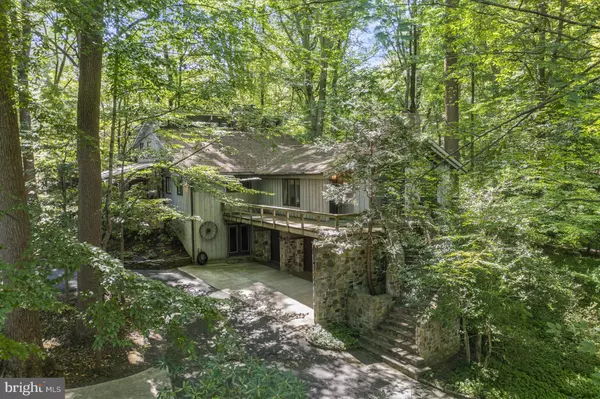$715,000
$745,000
4.0%For more information regarding the value of a property, please contact us for a free consultation.
3 Beds
3 Baths
3,003 SqFt
SOLD DATE : 12/13/2024
Key Details
Sold Price $715,000
Property Type Single Family Home
Sub Type Detached
Listing Status Sold
Purchase Type For Sale
Square Footage 3,003 sqft
Price per Sqft $238
Subdivision None Available
MLS Listing ID PACT2074264
Sold Date 12/13/24
Style Contemporary
Bedrooms 3
Full Baths 3
HOA Y/N N
Abv Grd Liv Area 2,427
Originating Board BRIGHT
Year Built 1974
Annual Tax Amount $13,244
Tax Year 2024
Lot Size 2.700 Acres
Acres 2.7
Property Description
You'll love coming home to this retreat-like property! Welcome to this contemporary style home with endless unique features making it one-of-a-kind. Tucked off of the road down a private lane, this wooded 2.7 acre lot affords loads of privacy and pristine views throughout the seasons. Head up a commanding turned stone staircase to the wrap-around deck and enter into the dramatic living room. This large room features vaulted ceilings, stone fireplace, wide-plank wood floors and custom windows to take in the views. Also enjoy access to the sprawling raised deck. Pass through pocket doors into the heart of the home. This wide-open 2-story great room is perfect for gatherings with large stone fireplace. The massive dining area can fit a large table and opens to the kitchen with high-end appliances, wet bar with wine fridge & pantry/laundry area. Also access the covered screened porch with quiet views. The main floor primary suite features a large bedroom and his and hers full en-suites. The main level also has access to a beautiful conservatory with unobstructed views through endless windows as well as a built-in spa for ultimate relaxation. Head up the spiral staircase to find an open air sitting area as well as 2 bedrooms and guest bath. Head down the spiral stairs to the finished lower level family room with stone fireplace, built-in cabinetry and new elevator to main level. Also find access to the oversized 3-car garage with additional storage. This custom built home is convenient to downtown Kennett Square, West Chester, Wilmington, Philadelphia and all the amenities that those cities have to offer.
Location
State PA
County Chester
Area Kennett Twp (10362)
Zoning R10
Rooms
Basement Full, Fully Finished, Garage Access, Outside Entrance, Workshop
Main Level Bedrooms 1
Interior
Interior Features Breakfast Area, Built-Ins, Combination Kitchen/Dining, Elevator, Entry Level Bedroom, Family Room Off Kitchen, Floor Plan - Open, Kitchen - Eat-In, Primary Bath(s), Recessed Lighting, Upgraded Countertops, Wood Floors
Hot Water Electric
Heating Forced Air, Heat Pump(s)
Cooling Central A/C
Fireplaces Number 3
Fireplace Y
Heat Source Electric, Oil
Exterior
Exterior Feature Deck(s), Porch(es)
Parking Features Basement Garage, Inside Access
Garage Spaces 3.0
Water Access N
Accessibility Elevator
Porch Deck(s), Porch(es)
Attached Garage 3
Total Parking Spaces 3
Garage Y
Building
Story 3
Foundation Block
Sewer On Site Septic
Water Well
Architectural Style Contemporary
Level or Stories 3
Additional Building Above Grade, Below Grade
New Construction N
Schools
School District Kennett Consolidated
Others
Senior Community No
Tax ID 62-04 -0297.0900
Ownership Fee Simple
SqFt Source Estimated
Special Listing Condition Standard
Read Less Info
Want to know what your home might be worth? Contact us for a FREE valuation!

Our team is ready to help you sell your home for the highest possible price ASAP

Bought with Beverly B Tatios • Keller Williams Real Estate - West Chester

"My job is to find and attract mastery-based agents to the office, protect the culture, and make sure everyone is happy! "
tyronetoneytherealtor@gmail.com
4221 Forbes Blvd, Suite 240, Lanham, MD, 20706, United States






