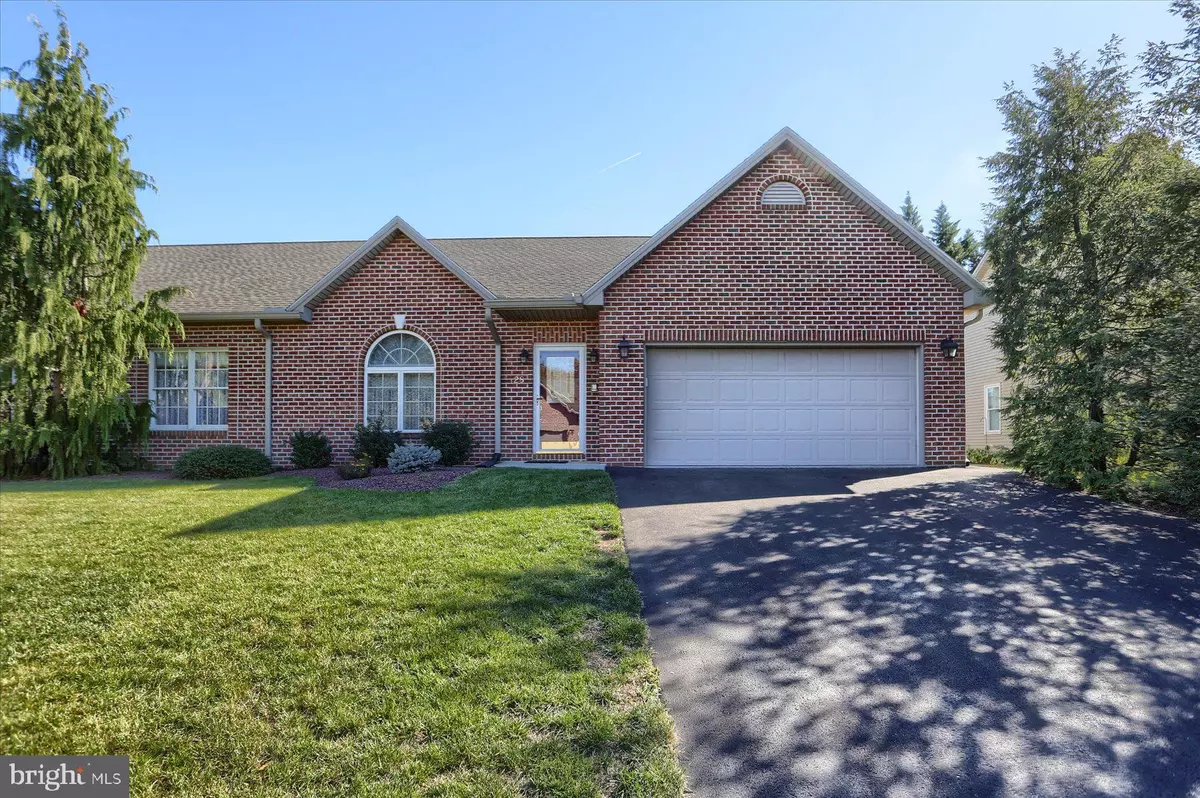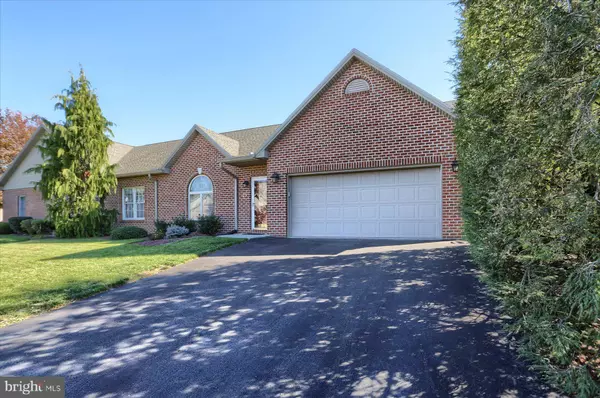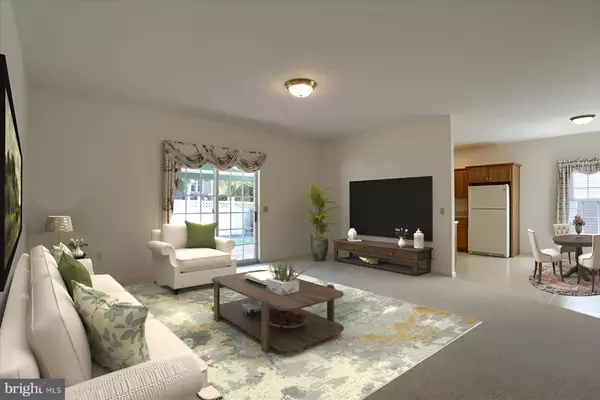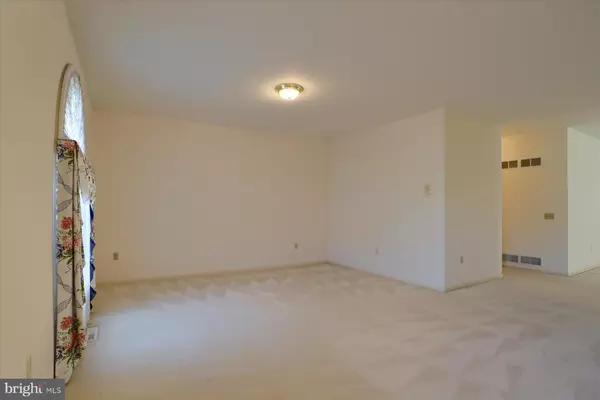$375,000
$374,900
For more information regarding the value of a property, please contact us for a free consultation.
2 Beds
2 Baths
1,767 SqFt
SOLD DATE : 12/13/2024
Key Details
Sold Price $375,000
Property Type Single Family Home
Sub Type Twin/Semi-Detached
Listing Status Sold
Purchase Type For Sale
Square Footage 1,767 sqft
Price per Sqft $212
Subdivision The Oaks
MLS Listing ID PALN2017310
Sold Date 12/13/24
Style Ranch/Rambler
Bedrooms 2
Full Baths 2
HOA Fees $16/ann
HOA Y/N Y
Abv Grd Liv Area 1,767
Originating Board BRIGHT
Year Built 1999
Annual Tax Amount $4,837
Tax Year 2024
Lot Size 6,534 Sqft
Acres 0.15
Property Description
Discover the ease of one-level living in this well-maintained, single-owner home. Offering 2 bedrooms and 2 full baths, this home is perfect for those just starting out or looking to downsize. The neutral decor throughout provides the ideal blank slate for your style, while a new roof and HVAC system in 2019 provide peace of mind. The formal living and dining rooms offer ample space for entertaining, while the kitchen, complete with a cozy breakfast nook, is perfect for everyday meals. The primary suite is a true retreat with a walk-in closet and oversized bath featuring a double vanity, stall shower, and convenient walk-in bathtub, which provides both comfort and accessibility. A second bedroom and full bath round out the interior living space, ideal for guests or a home office. Step outside to the fully privacy-fenced backyard, your own peaceful retreat. Enjoy the sound of water from the charming pond feature, creating a relaxing outdoor environment for quiet afternoons or casual gatherings. This home is perfect for those seeking a move-in-ready property with endless potential to make it their own!
Location
State PA
County Lebanon
Area North Londonderry Twp (13228)
Zoning RESIDENTIAL
Rooms
Other Rooms Living Room, Dining Room, Primary Bedroom, Bedroom 2, Kitchen, Breakfast Room, Bathroom 1, Primary Bathroom
Basement Unfinished
Main Level Bedrooms 2
Interior
Interior Features Bathroom - Jetted Tub, Breakfast Area, Carpet, Kitchen - Eat-In, Primary Bath(s), Floor Plan - Traditional, Bathroom - Stall Shower, Bathroom - Tub Shower, Dining Area, Entry Level Bedroom, Formal/Separate Dining Room, Walk-in Closet(s)
Hot Water Natural Gas
Heating Forced Air
Cooling Central A/C
Equipment Microwave, Oven/Range - Electric
Fireplace N
Appliance Microwave, Oven/Range - Electric
Heat Source Natural Gas
Laundry Main Floor
Exterior
Exterior Feature Patio(s)
Parking Features Inside Access, Garage - Front Entry
Garage Spaces 2.0
Fence Privacy, Rear
Water Access N
Accessibility No Stairs, Other Bath Mod
Porch Patio(s)
Attached Garage 2
Total Parking Spaces 2
Garage Y
Building
Story 1
Foundation Crawl Space, Block
Sewer Public Sewer
Water Public
Architectural Style Ranch/Rambler
Level or Stories 1
Additional Building Above Grade, Below Grade
New Construction N
Schools
Elementary Schools Forge Road
Middle Schools Palmyra Area
High Schools Palmyra Area Senior
School District Palmyra Area
Others
HOA Fee Include Common Area Maintenance
Senior Community No
Tax ID 28-2299136-360457-0000
Ownership Fee Simple
SqFt Source Assessor
Acceptable Financing Cash, Conventional
Listing Terms Cash, Conventional
Financing Cash,Conventional
Special Listing Condition Standard
Read Less Info
Want to know what your home might be worth? Contact us for a FREE valuation!

Our team is ready to help you sell your home for the highest possible price ASAP

Bought with Aaron Mitchell Mayersky • Keller Williams Realty
"My job is to find and attract mastery-based agents to the office, protect the culture, and make sure everyone is happy! "
tyronetoneytherealtor@gmail.com
4221 Forbes Blvd, Suite 240, Lanham, MD, 20706, United States






