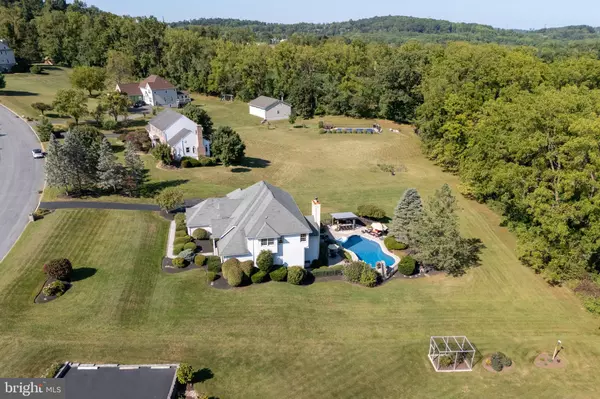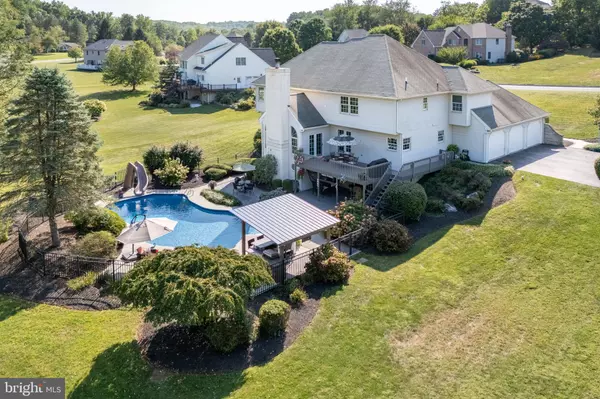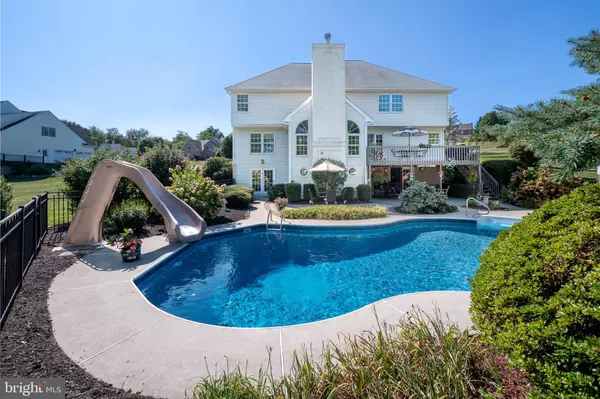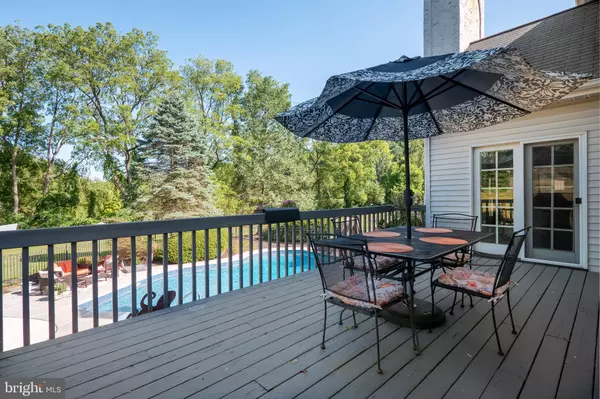$737,500
$879,000
16.1%For more information regarding the value of a property, please contact us for a free consultation.
4 Beds
4 Baths
4,684 SqFt
SOLD DATE : 12/16/2024
Key Details
Sold Price $737,500
Property Type Single Family Home
Sub Type Detached
Listing Status Sold
Purchase Type For Sale
Square Footage 4,684 sqft
Price per Sqft $157
Subdivision Hills Of Powder Vall
MLS Listing ID PALH2009882
Sold Date 12/16/24
Style Colonial
Bedrooms 4
Full Baths 2
Half Baths 2
HOA Y/N N
Abv Grd Liv Area 3,330
Originating Board BRIGHT
Year Built 1992
Annual Tax Amount $8,731
Tax Year 2022
Lot Size 1.152 Acres
Acres 1.15
Lot Dimensions 0.00 x 0.00
Property Description
Welcome home to an exceptional property, located in the lovely HILLS OF POWDER VALLEY, set on ONE ACRE+ with mature landscaping and rear treeline for PRIVACY. The 3,330 square foot floor plan combines an OPEN KITCHEN and GREAT ROOM with quiet spaces for an OFFICE, den and formal dining. The CUSTOM KITCHEN is spacious with plentiful cherry cabinets, HARDWOOD floors, center prep ISLAND with cooktop including GRANITE countertops and stainless steel appliances. Step down to the GREAT ROOM with a wood burning FIREPLACE and floor to ceiling windows. Patio doors lead to a DECK overlooking the dream backyard with an INGROUND POOL, multiple patios for relaxing & dining plus a covered, OUTDOOR KITCHEN with bar. Upstairs, the primary suite has a private bath and large walk-in closet. Three additional, GENEROUSLY SIZED BEDROOMS and a full bath round out the second level. An additional 1,110 sq ft of living space in the FINISHED LOWER LEVEL offers a custom wood BAR, powder room and tons of space for a GAME ROOM, gym or theater. Two patio doors provide direct access to the pool making this home perfect for entertaining. 3-CAR GARAGE. Close proximity to major commuter routes and hospital campuses. EAST PENN SCHOOL DISTRICT.
Location
State PA
County Lehigh
Area Upper Milford Twp (12321)
Zoning R-A
Rooms
Other Rooms Dining Room, Primary Bedroom, Sitting Room, Bedroom 2, Bedroom 3, Bedroom 4, Kitchen, Family Room, Den, Foyer, Breakfast Room, Laundry, Other, Office, Recreation Room, Primary Bathroom, Full Bath, Half Bath
Basement Daylight, Full, Full, Fully Finished, Heated, Improved, Interior Access, Outside Entrance, Walkout Level
Interior
Interior Features Attic, Bar, Bathroom - Jetted Tub, Bathroom - Soaking Tub, Bathroom - Tub Shower, Breakfast Area, Built-Ins, Carpet, Dining Area, Family Room Off Kitchen, Flat, Floor Plan - Traditional, Formal/Separate Dining Room, Kitchen - Eat-In, Kitchen - Island, Kitchen - Table Space, Primary Bath(s), Recessed Lighting, Upgraded Countertops, Walk-in Closet(s), Water Treat System, Wood Floors
Hot Water Electric, Oil
Heating Heat Pump - Oil BackUp, Zoned
Cooling Central A/C
Flooring Carpet, Engineered Wood, Hardwood
Fireplaces Number 1
Fireplaces Type Marble, Wood, Mantel(s), Fireplace - Glass Doors
Equipment Dishwasher, Cooktop, Dryer - Electric, Exhaust Fan, Microwave, Refrigerator, Washer, Water Heater, Oven - Wall
Fireplace Y
Appliance Dishwasher, Cooktop, Dryer - Electric, Exhaust Fan, Microwave, Refrigerator, Washer, Water Heater, Oven - Wall
Heat Source Electric, Oil
Laundry Main Floor
Exterior
Exterior Feature Deck(s), Patio(s), Porch(es)
Parking Features Additional Storage Area, Garage - Side Entry, Garage Door Opener, Inside Access, Oversized
Garage Spaces 3.0
Fence Aluminum
Pool In Ground, Vinyl
Water Access N
View Trees/Woods, Street, Valley
Roof Type Asphalt,Fiberglass
Accessibility None
Porch Deck(s), Patio(s), Porch(es)
Attached Garage 3
Total Parking Spaces 3
Garage Y
Building
Story 2
Foundation Concrete Perimeter
Sewer On Site Septic
Water Well
Architectural Style Colonial
Level or Stories 2
Additional Building Above Grade, Below Grade
New Construction N
Schools
School District East Penn
Others
Senior Community No
Tax ID 548283863478-00001
Ownership Fee Simple
SqFt Source Assessor
Acceptable Financing Cash, Conventional
Listing Terms Cash, Conventional
Financing Cash,Conventional
Special Listing Condition Standard
Read Less Info
Want to know what your home might be worth? Contact us for a FREE valuation!

Our team is ready to help you sell your home for the highest possible price ASAP

Bought with NON MEMBER • Non Subscribing Office
"My job is to find and attract mastery-based agents to the office, protect the culture, and make sure everyone is happy! "
tyronetoneytherealtor@gmail.com
4221 Forbes Blvd, Suite 240, Lanham, MD, 20706, United States






