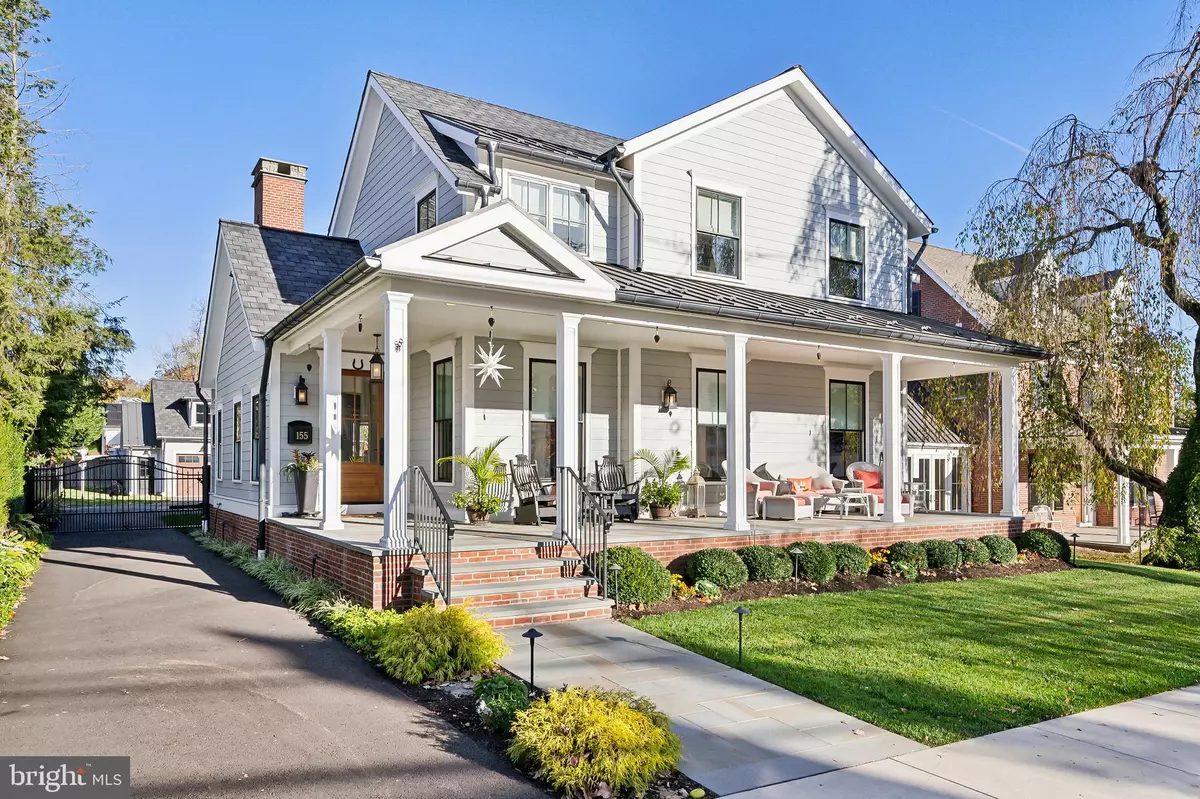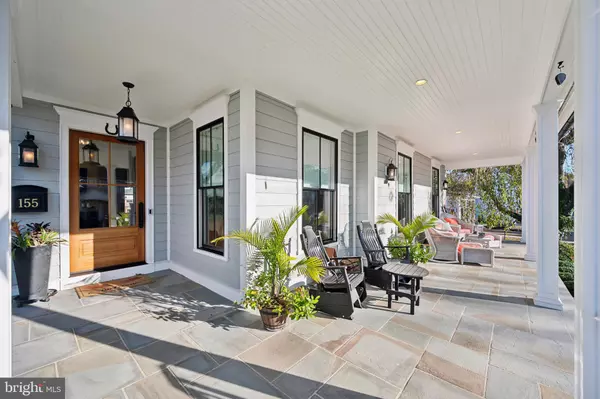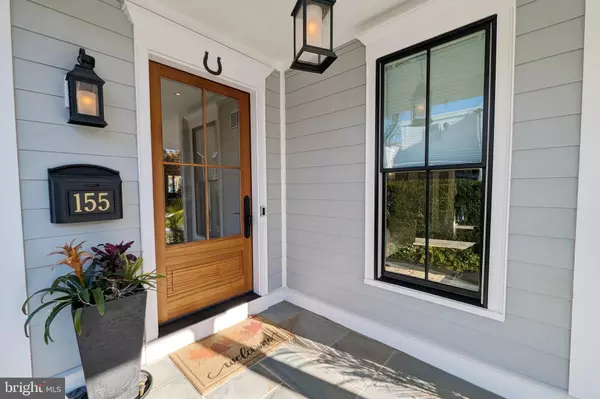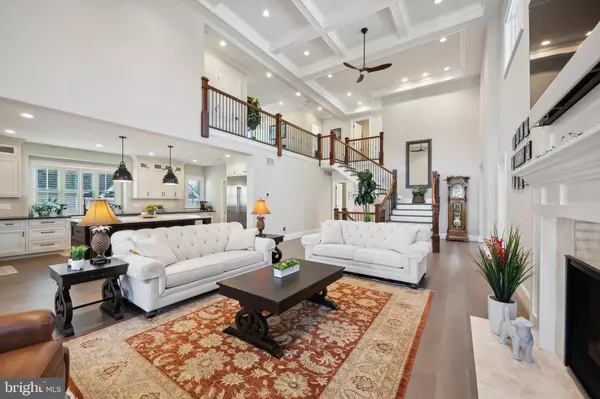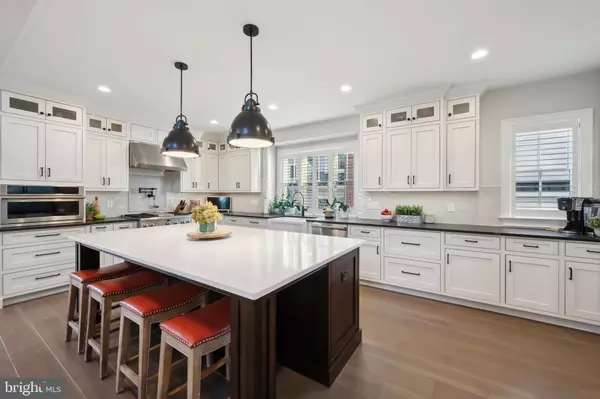$2,452,000
$2,450,000
0.1%For more information regarding the value of a property, please contact us for a free consultation.
4 Beds
5 Baths
5,291 SqFt
SOLD DATE : 12/16/2024
Key Details
Sold Price $2,452,000
Property Type Single Family Home
Sub Type Detached
Listing Status Sold
Purchase Type For Sale
Square Footage 5,291 sqft
Price per Sqft $463
Subdivision Doylestown Boro
MLS Listing ID PABU2082928
Sold Date 12/16/24
Style Traditional
Bedrooms 4
Full Baths 4
Half Baths 1
HOA Y/N N
Abv Grd Liv Area 3,291
Originating Board BRIGHT
Year Built 2021
Annual Tax Amount $18,686
Tax Year 2024
Lot Size 0.333 Acres
Acres 0.33
Lot Dimensions 66.00 x 220.00
Property Description
Custom built in 2021 with the attention to detail and modern charm that only a custom built home can provide, this 4BR/4.5BA, 5,300sq.ft oasis, in the heart of Doylestown Boro, blends some of the most sought-after luxury amenities, including a first-floor primary suite, with the classic character and charm so often found in the heart of Doylestown.
Inside, the main level offers an open-concept floorplan with radiant-heat hickory hardwood floors, a two-story grand living room capped by a custom-milled tray ceiling, a gourmet chef's kitchen driven by a professional gas stove and dual ovens, a butler's pantry with ample storage and refrigerated cabinet drawers, a refined dining room with double sliding doors overlooking a custom bluestone patio, and a primary suite with a spacious walk-in closet and bathroom that you JUST HAVE TO SEE!
Upstairs the charm continues with three more generous bedrooms (one being an en suite), two full baths, and a loft with views overlooking the entire main floor that can be used as a library or office space.
When it comes time to entertain, your lower level is an absolute entertainer's dream. Offering an abundance of lounge space, a climate controlled wine cellar, an 8-seat professional bar equipped with dual coolers and a rinse sink, a full modern bathroom, and plenty of dry storage… all set upon a professionally polished concrete floor.
Outside you'll find a private driveway secured by a remote gate leading to ample offstreet parking and an expansive 3-car detached garage with a framed out, 900sq.ft. second floor that not only provides opportunities for expansion, but offers some of the best views of the property.
All of this with easy access to major commuter routes to NY, Princeton, and Philadelphia and located in the award-winning Central Bucks School District. Come see what 155 East Ashland has to offer you!
Location
State PA
County Bucks
Area Doylestown Boro (10108)
Zoning CR
Rooms
Other Rooms Dining Room, Primary Bedroom, Bedroom 2, Bedroom 3, Bedroom 4, Kitchen, Game Room, Great Room, Laundry, Loft, Mud Room, Recreation Room, Storage Room, Bathroom 2, Bathroom 3, Primary Bathroom, Full Bath, Half Bath
Basement Daylight, Partial, Full, Fully Finished, Improved, Interior Access, Outside Entrance, Poured Concrete, Sump Pump, Walkout Stairs, Windows, Heated, Shelving
Main Level Bedrooms 1
Interior
Interior Features Bar, Bathroom - Walk-In Shower, Bathroom - Stall Shower, Butlers Pantry, Ceiling Fan(s), Chair Railings, Crown Moldings, Dining Area, Entry Level Bedroom, Family Room Off Kitchen, Floor Plan - Open, Formal/Separate Dining Room, Kitchen - Eat-In, Kitchen - Gourmet, Kitchen - Island, Pantry, Primary Bath(s), Recessed Lighting, Upgraded Countertops, Walk-in Closet(s), Wine Storage, Wood Floors
Hot Water Natural Gas
Heating Radiant, Hot Water
Cooling Central A/C, Ceiling Fan(s), Air Purification System, Multi Units, Programmable Thermostat, Zoned, Energy Star Cooling System
Flooring Hardwood, Heated, Marble, Carpet
Fireplaces Number 1
Fireplaces Type Gas/Propane
Equipment Dishwasher, Disposal, Dryer, Freezer, Microwave, Oven - Double, Oven/Range - Gas, Refrigerator, Stainless Steel Appliances, Washer, Built-In Microwave, Air Cleaner, Exhaust Fan, Instant Hot Water, Water Heater - High-Efficiency
Furnishings No
Fireplace Y
Appliance Dishwasher, Disposal, Dryer, Freezer, Microwave, Oven - Double, Oven/Range - Gas, Refrigerator, Stainless Steel Appliances, Washer, Built-In Microwave, Air Cleaner, Exhaust Fan, Instant Hot Water, Water Heater - High-Efficiency
Heat Source Natural Gas
Laundry Main Floor
Exterior
Exterior Feature Patio(s)
Parking Features Garage - Front Entry, Garage Door Opener, Oversized, Additional Storage Area
Garage Spaces 7.0
Fence Rear, Wrought Iron
Water Access N
Roof Type Architectural Shingle,Metal
Accessibility None
Porch Patio(s)
Total Parking Spaces 7
Garage Y
Building
Lot Description Front Yard
Story 3
Foundation Concrete Perimeter
Sewer Public Sewer
Water Public
Architectural Style Traditional
Level or Stories 3
Additional Building Above Grade, Below Grade
Structure Type 2 Story Ceilings,9'+ Ceilings,Beamed Ceilings,Cathedral Ceilings,Dry Wall,High,Tray Ceilings,Vaulted Ceilings
New Construction N
Schools
School District Central Bucks
Others
Pets Allowed Y
Senior Community No
Tax ID 08-009-091
Ownership Fee Simple
SqFt Source Assessor
Acceptable Financing Cash, Conventional, FHA, VA
Listing Terms Cash, Conventional, FHA, VA
Financing Cash,Conventional,FHA,VA
Special Listing Condition Standard
Pets Allowed No Pet Restrictions
Read Less Info
Want to know what your home might be worth? Contact us for a FREE valuation!

Our team is ready to help you sell your home for the highest possible price ASAP

Bought with Unrepresented Buyer • Unrepresented Buyer Office

"My job is to find and attract mastery-based agents to the office, protect the culture, and make sure everyone is happy! "
tyronetoneytherealtor@gmail.com
4221 Forbes Blvd, Suite 240, Lanham, MD, 20706, United States

