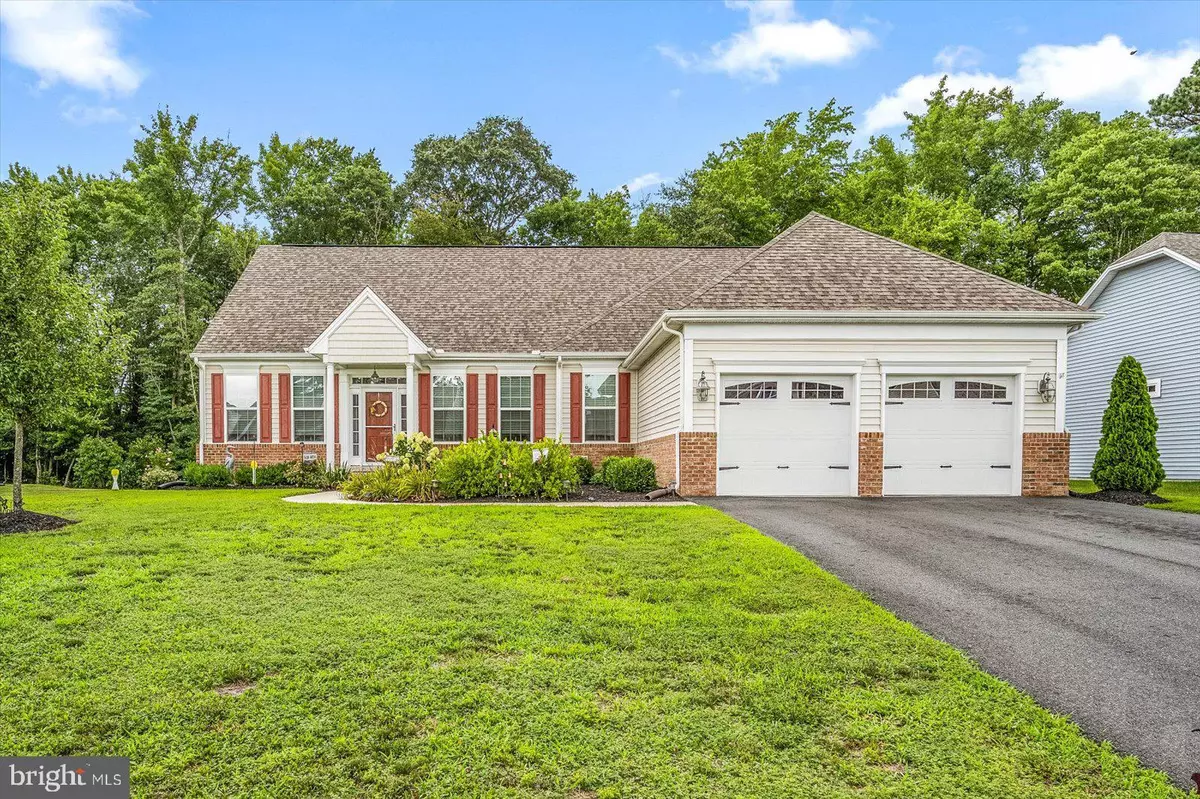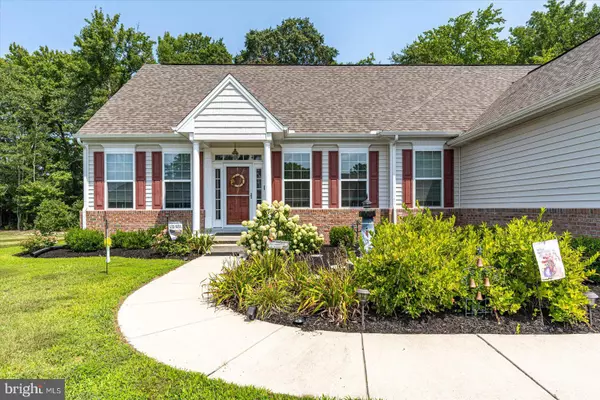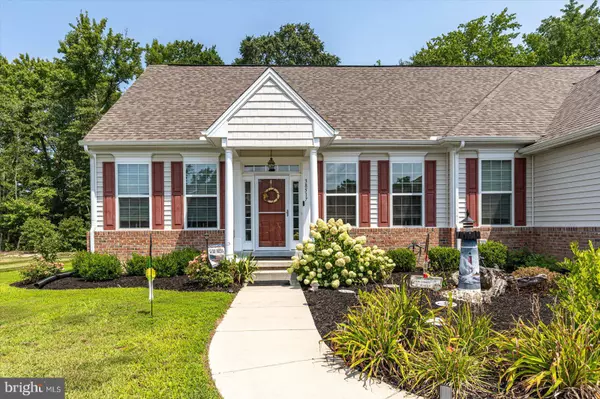$483,000
$489,900
1.4%For more information regarding the value of a property, please contact us for a free consultation.
4 Beds
2 Baths
2,159 SqFt
SOLD DATE : 12/16/2024
Key Details
Sold Price $483,000
Property Type Single Family Home
Sub Type Detached
Listing Status Sold
Purchase Type For Sale
Square Footage 2,159 sqft
Price per Sqft $223
Subdivision Lighthouse Crossing
MLS Listing ID DESU2067312
Sold Date 12/16/24
Style Coastal
Bedrooms 4
Full Baths 2
HOA Fees $75/ann
HOA Y/N Y
Abv Grd Liv Area 2,159
Originating Board BRIGHT
Year Built 2019
Annual Tax Amount $1,010
Tax Year 2023
Lot Size 10,019 Sqft
Acres 0.23
Lot Dimensions 90.00 x 112.00
Property Description
PRICE IMPROVEMENT - Welcome to Lighthouse Crossing and this beautiful Rancher Style home with Brick Front Elevation featuring an oversized 2 Car Front Loading Garage, 4 Bedrooms and 2 Full Baths with many upgrades. 1st Level Primary Bedroom offers, walk-in closet and Primary Bath with Dual Vanities, Soaking Tub and a Walk-In Shower. The Main Level also shows off an Open Floor Plan with a spacious Living Room Kitchen Combo, all for comfortable living. Beautiful Eat-in Kitchen, Ample Cabinet Space with a Grand Island Seating 6. Also, 3 Guest Bedrooms with a Full Bath all comforts of 1 level living. The Sliders lead out from the Kitchen to the spacious Deck which is a great place for Relaxation and a Beautiful Trex Deck backing to trees. If you like the Fun and Sun enjoy the Community Inground Pool. This home is Move in ready and near Fully Furnished. Located just minutes from Fenwick Island and Bethany Beach.. Coastal Living near the Beach, schedule your showing today!
Location
State DE
County Sussex
Area Baltimore Hundred (31001)
Zoning RESIDENTIAL
Rooms
Other Rooms Primary Bedroom, Bedroom 2, Bedroom 3, Bedroom 4, Kitchen, Family Room, Mud Room, Bathroom 2, Primary Bathroom
Main Level Bedrooms 4
Interior
Interior Features Breakfast Area, Ceiling Fan(s), Carpet, Combination Kitchen/Living, Crown Moldings, Entry Level Bedroom, Floor Plan - Open, Family Room Off Kitchen, Kitchen - Island, Kitchen - Table Space, Primary Bath(s), Recessed Lighting, Bathroom - Soaking Tub, Bathroom - Stall Shower, Walk-in Closet(s), Window Treatments
Hot Water Electric
Heating Heat Pump(s)
Cooling Central A/C
Flooring Carpet, Ceramic Tile, Luxury Vinyl Plank
Equipment Built-In Microwave, Dishwasher, Refrigerator, Oven/Range - Gas, Disposal, Washer, Dryer, Water Heater - Tankless
Furnishings Partially
Fireplace N
Window Features Screens
Appliance Built-In Microwave, Dishwasher, Refrigerator, Oven/Range - Gas, Disposal, Washer, Dryer, Water Heater - Tankless
Heat Source Natural Gas
Laundry Main Floor, Has Laundry
Exterior
Exterior Feature Deck(s)
Parking Features Garage - Front Entry, Garage Door Opener, Inside Access, Oversized
Garage Spaces 4.0
Amenities Available Pool - Outdoor
Water Access N
Roof Type Architectural Shingle
Accessibility 2+ Access Exits
Porch Deck(s)
Attached Garage 2
Total Parking Spaces 4
Garage Y
Building
Lot Description Backs to Trees, Landscaping, Rear Yard, Cleared
Story 1
Foundation Concrete Perimeter, Crawl Space
Sewer Public Sewer
Water Public
Architectural Style Coastal
Level or Stories 1
Additional Building Above Grade, Below Grade
New Construction N
Schools
School District Indian River
Others
HOA Fee Include Common Area Maintenance,Management
Senior Community No
Tax ID 533-17.00-542.00
Ownership Fee Simple
SqFt Source Assessor
Special Listing Condition Standard
Read Less Info
Want to know what your home might be worth? Contact us for a FREE valuation!

Our team is ready to help you sell your home for the highest possible price ASAP

Bought with Ryan James McCoy • Coldwell Banker Realty
"My job is to find and attract mastery-based agents to the office, protect the culture, and make sure everyone is happy! "
tyronetoneytherealtor@gmail.com
4221 Forbes Blvd, Suite 240, Lanham, MD, 20706, United States






