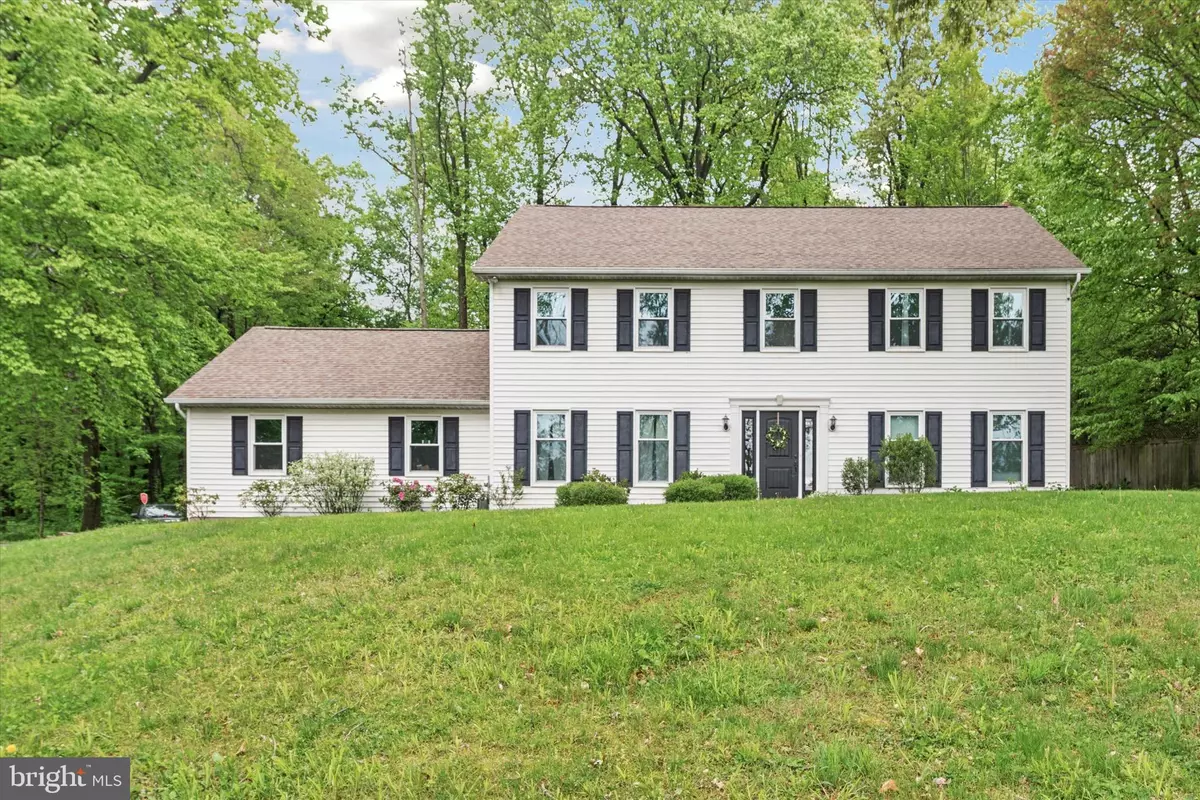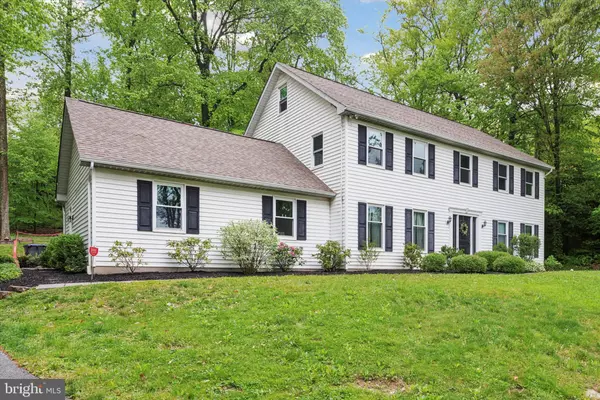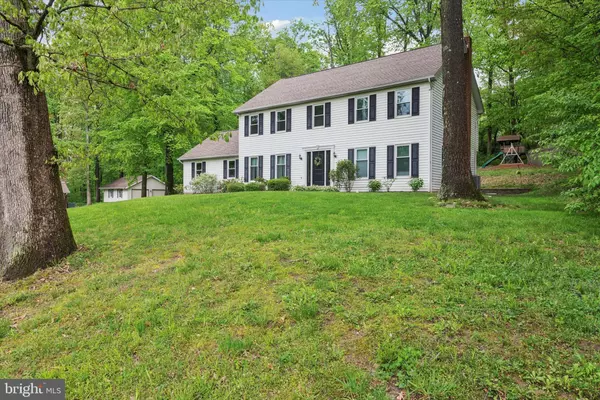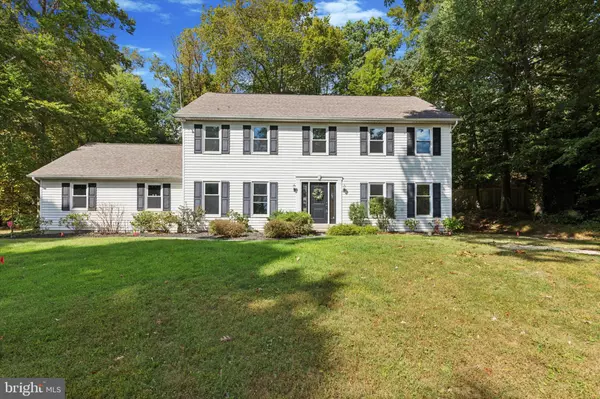$610,000
$599,000
1.8%For more information regarding the value of a property, please contact us for a free consultation.
4 Beds
4 Baths
3,083 SqFt
SOLD DATE : 12/17/2024
Key Details
Sold Price $610,000
Property Type Single Family Home
Sub Type Detached
Listing Status Sold
Purchase Type For Sale
Square Footage 3,083 sqft
Price per Sqft $197
Subdivision None Available
MLS Listing ID PACT2073736
Sold Date 12/17/24
Style Colonial
Bedrooms 4
Full Baths 3
Half Baths 1
HOA Y/N N
Abv Grd Liv Area 3,083
Originating Board BRIGHT
Year Built 1987
Annual Tax Amount $7,994
Tax Year 2024
Lot Size 1.400 Acres
Acres 1.4
Lot Dimensions 0.00 x 0.00
Property Description
Welcome to your dream home nestled in the serene landscapes of Chester Springs! This exquisite 4 bedroom (plus a bonus room!) 3.5-bathroom single-family colonial residence boasts luxury, space, and PRIVACY on a sprawling 1.4-acre wooded lot, creating a tranquil retreat for your family.
Sellers have recently put in brand new sewer lateral lines and all inspections have been completed for buyer's peace of mind for years to come. The home's mechanical systems have been meticulously cared for - the Roof, Septic Tank, Well, HVAC system, windows, and slider door all 6 Years Old!
Step inside to discover freshly painted walls throughout. Upon entering, you'll be greeted by the elegant charm of a formal living and dining room, perfect for hosting gatherings and creating cherished memories.
The heart of the home lies in the beautifully updated open-concept kitchen featuring a large center island, granite countertops, new fridge (2023) and stove (2023) that were just installed a year ago to elevate both style and functionality. The kitchen has glass sliders that seamlessly connect indoor and outdoor living. New backyard fencing (2023) ensures privacy and security for outdoor enjoyment.
The second floor offers a peaceful sanctuary with three generously sized bedrooms. The master suite beckons with a spacious walk-in closet and a luxurious en-suite bathroom, providing a serene escape at the end of the day. Two additional bedrooms on this level boast ample closet space and share a full hall bathroom, while convenience is elevated with a dedicated laundry room.
The spacious third floor offers another bedroom and a bonus room that could be a 5th bedroom or office/flex space. Completely remodeled with new trim, paint, carpet, etc. and a full bathroom.
With a 2-car attached garage, ample storage, and the tranquility of wooded surroundings, this home offers the perfect blend of comfort, convenience, and natural beauty. Located near Marsh Creek and within the prestigious award-winning school district of Downingtown EAST, this is not just a home; it's a lifestyle of luxury and serenity awaiting your arrival. Schedule your showing today and make your dream a reality!
Location
State PA
County Chester
Area Upper Uwchlan Twp (10332)
Zoning R2
Rooms
Basement Full
Interior
Hot Water Electric
Heating Hot Water, Heat Pump - Electric BackUp, Forced Air
Cooling Central A/C
Fireplaces Number 1
Equipment Built-In Microwave, Dishwasher, Dryer, Stainless Steel Appliances, Washer
Fireplace Y
Appliance Built-In Microwave, Dishwasher, Dryer, Stainless Steel Appliances, Washer
Heat Source Electric
Laundry Upper Floor
Exterior
Parking Features Covered Parking, Garage - Rear Entry
Garage Spaces 2.0
Water Access N
Accessibility Other
Attached Garage 2
Total Parking Spaces 2
Garage Y
Building
Story 2
Foundation Permanent
Sewer On Site Septic
Water Well
Architectural Style Colonial
Level or Stories 2
Additional Building Above Grade, Below Grade
New Construction N
Schools
School District Downingtown Area
Others
Senior Community No
Tax ID 32-01 -0005.1100
Ownership Fee Simple
SqFt Source Estimated
Special Listing Condition Standard
Read Less Info
Want to know what your home might be worth? Contact us for a FREE valuation!

Our team is ready to help you sell your home for the highest possible price ASAP

Bought with NON MEMBER • Non Subscribing Office

"My job is to find and attract mastery-based agents to the office, protect the culture, and make sure everyone is happy! "
tyronetoneytherealtor@gmail.com
4221 Forbes Blvd, Suite 240, Lanham, MD, 20706, United States






