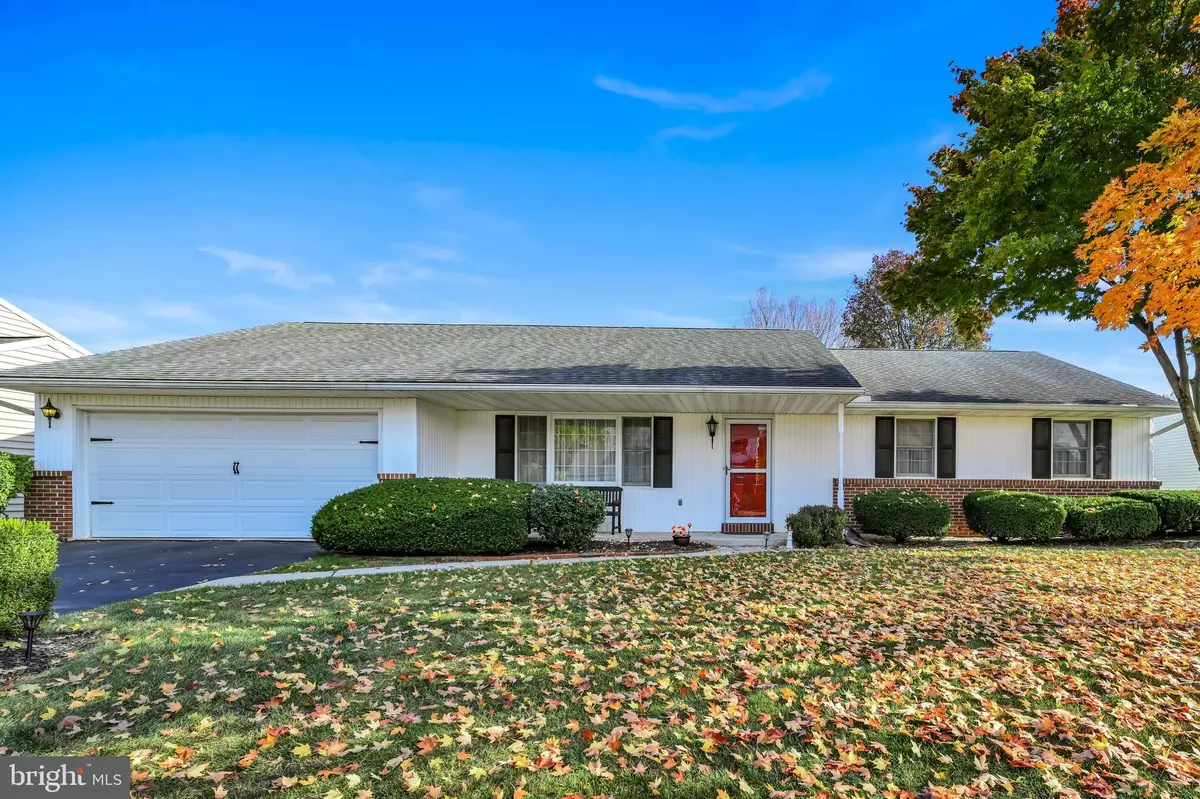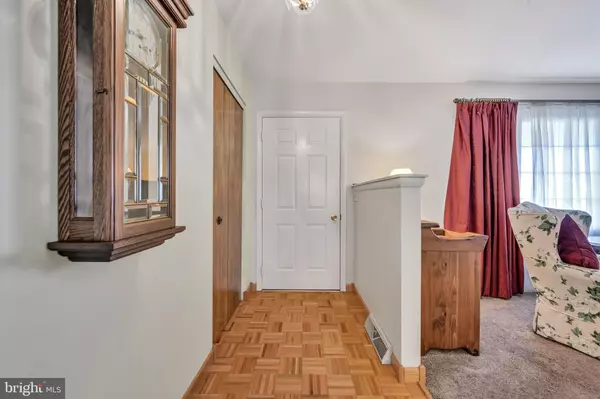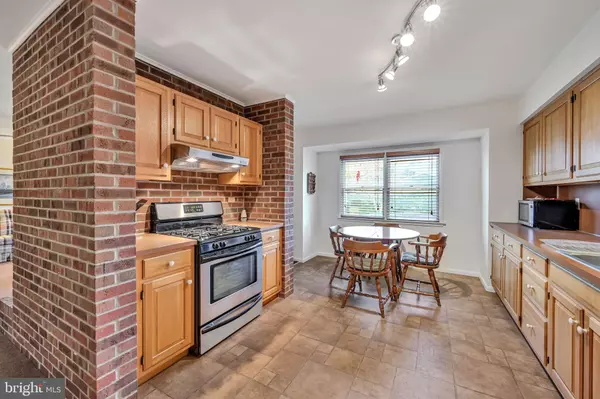$365,000
$335,000
9.0%For more information regarding the value of a property, please contact us for a free consultation.
3 Beds
2 Baths
1,883 SqFt
SOLD DATE : 12/18/2024
Key Details
Sold Price $365,000
Property Type Single Family Home
Sub Type Detached
Listing Status Sold
Purchase Type For Sale
Square Footage 1,883 sqft
Price per Sqft $193
Subdivision Colony Park
MLS Listing ID PABK2050572
Sold Date 12/18/24
Style Ranch/Rambler
Bedrooms 3
Full Baths 2
HOA Y/N N
Abv Grd Liv Area 1,883
Originating Board BRIGHT
Year Built 1984
Annual Tax Amount $6,450
Tax Year 2024
Lot Size 0.260 Acres
Acres 0.26
Lot Dimensions 0.00 x 0.00
Property Description
Welcome to 1529 Colony Drive with over 1800 square feet of living space in this very well-cared for Wingert constructed ranch home! The location is fantastic with easy access to 222 and 422, close proximity to shopping centers, the elementary school, and two playgrounds. Open the front door into the foyer of this home with beautiful hard wood floors and a hall closet. To the left of the foyer is the formal living area with a large picture window. The dining room is at the end of the entry hallway. To the left of the dining room is a galley style, eat-in kitchen which opens into the family room. The family room features a functioning, brick fireplace and a French door which leads out to the rear deck and provides a lovely view of the partially fenced in yard. On the other side of the home, you will find the three generously sized bedrooms and two bathrooms, including the master bedroom with the attached master bathroom and walk in closet. The laundry is in the basement, which is currently unfinished; however, it could definitely be transformed into more living space. Showings start November 7th. You don't want to miss this one.
Location
State PA
County Berks
Area Spring Twp (10280)
Zoning LDS
Rooms
Other Rooms Dining Room, Primary Bedroom, Bedroom 2, Bedroom 3, Kitchen, Family Room
Basement Unfinished
Main Level Bedrooms 3
Interior
Interior Features Family Room Off Kitchen, Kitchen - Eat-In, Wainscotting
Hot Water Electric
Heating Forced Air
Cooling Central A/C
Fireplaces Number 1
Fireplaces Type Brick
Equipment Dishwasher, Dryer, Oven/Range - Gas, Refrigerator, Washer
Furnishings No
Fireplace Y
Appliance Dishwasher, Dryer, Oven/Range - Gas, Refrigerator, Washer
Heat Source Natural Gas
Laundry Basement
Exterior
Exterior Feature Deck(s), Porch(es)
Parking Features Garage - Front Entry, Garage Door Opener
Garage Spaces 4.0
Water Access N
Roof Type Shingle
Accessibility None
Porch Deck(s), Porch(es)
Attached Garage 2
Total Parking Spaces 4
Garage Y
Building
Story 1
Foundation Other
Sewer Public Sewer
Water Public
Architectural Style Ranch/Rambler
Level or Stories 1
Additional Building Above Grade, Below Grade
New Construction N
Schools
School District Wilson
Others
Senior Community No
Tax ID 80-4397-14-44-2541
Ownership Fee Simple
SqFt Source Assessor
Acceptable Financing Cash, Conventional
Horse Property N
Listing Terms Cash, Conventional
Financing Cash,Conventional
Special Listing Condition Standard
Read Less Info
Want to know what your home might be worth? Contact us for a FREE valuation!

Our team is ready to help you sell your home for the highest possible price ASAP

Bought with David M Hinkel • Coldwell Banker Realty
"My job is to find and attract mastery-based agents to the office, protect the culture, and make sure everyone is happy! "
tyronetoneytherealtor@gmail.com
4221 Forbes Blvd, Suite 240, Lanham, MD, 20706, United States






