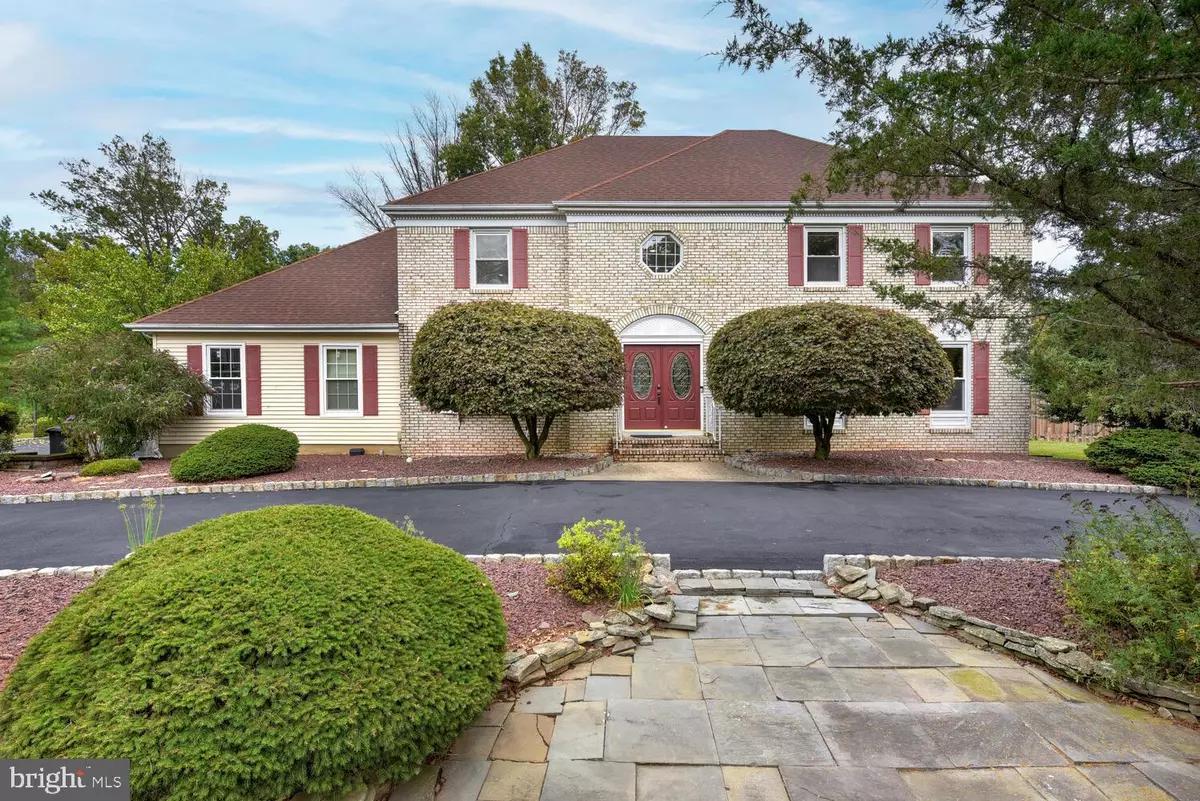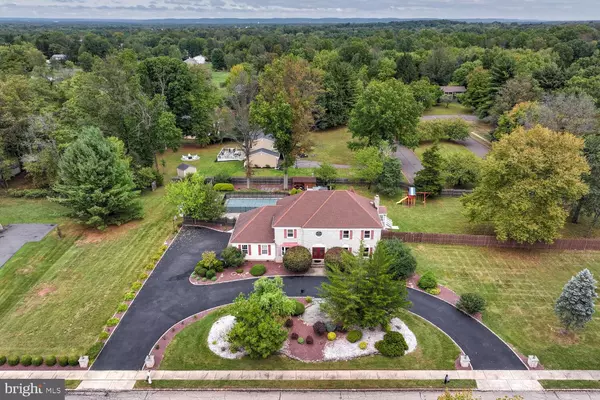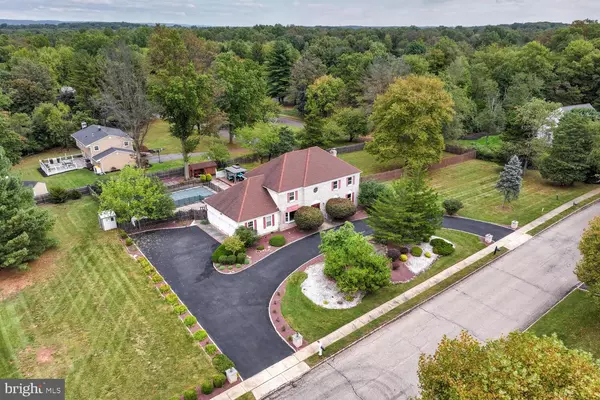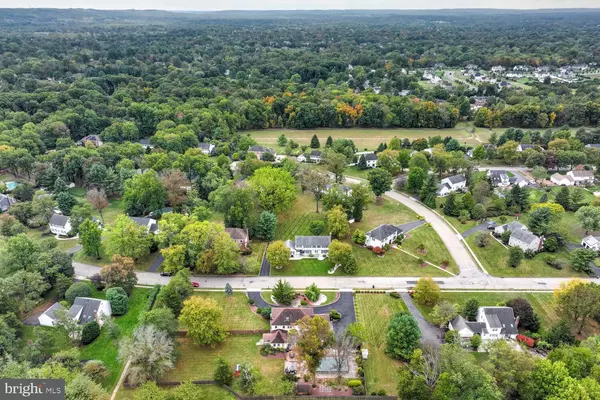$1,060,000
$1,100,000
3.6%For more information regarding the value of a property, please contact us for a free consultation.
4 Beds
5 Baths
3,232 SqFt
SOLD DATE : 12/19/2024
Key Details
Sold Price $1,060,000
Property Type Single Family Home
Sub Type Detached
Listing Status Sold
Purchase Type For Sale
Square Footage 3,232 sqft
Price per Sqft $327
Subdivision The Seasons
MLS Listing ID NJSO2003716
Sold Date 12/19/24
Style Colonial
Bedrooms 4
Full Baths 4
Half Baths 1
HOA Y/N N
Abv Grd Liv Area 3,232
Originating Board BRIGHT
Year Built 1986
Annual Tax Amount $16,003
Tax Year 2022
Lot Size 1.297 Acres
Acres 1.3
Lot Dimensions 0.00 x 0.00
Property Description
Set on a beautifully landscaped, oversized lot in the coveted community of "The Seasons" this Federal brick front home will wow you from the moment you set eyes on it. A grand circular driveway sets the stage for this impressive, beautifully renovated, move in ready home that offers 4 bedrooms, 4.5 bathrooms, a completely renovated kitchen, primary bath and powder bath, large elegant living and dining rooms, a light filled sunroom, a finished basement with multi-use rooms, 2.5 car garage and hardwood floors throughout most of the house. Equally impressive is the stunning backyard with inground pool, extensive hardscaping with a fire pit, multi level deck, pergola and extensive lawns, making this the perfect home for living, entertaining or just "staycationing! This home has also been freshly painted and abounds with upgrades. A full list is available. Don't wait to call this piece of paradise your home!
Location
State NJ
County Somerset
Area Hillsborough Twp (21810)
Zoning R
Rooms
Other Rooms Living Room, Dining Room, Primary Bedroom, Bedroom 2, Bedroom 3, Bedroom 4, Kitchen, Family Room, Sun/Florida Room
Basement Fully Finished
Interior
Interior Features Bathroom - Stall Shower, Bathroom - Tub Shower, Breakfast Area, Carpet, Ceiling Fan(s), Crown Moldings, Dining Area, Family Room Off Kitchen, Formal/Separate Dining Room, Kitchen - Eat-In, Kitchen - Island, Primary Bath(s), Recessed Lighting, Upgraded Countertops, Walk-in Closet(s), Wine Storage
Hot Water Natural Gas
Heating Forced Air
Cooling Attic Fan, Central A/C
Flooring Tile/Brick, Wood, Carpet
Fireplaces Number 1
Fireplaces Type Brick, Mantel(s)
Equipment Cooktop, Dishwasher, Dryer - Front Loading, Oven - Double, Oven - Wall, Refrigerator, Stainless Steel Appliances, Washer - Front Loading, Range Hood
Fireplace Y
Appliance Cooktop, Dishwasher, Dryer - Front Loading, Oven - Double, Oven - Wall, Refrigerator, Stainless Steel Appliances, Washer - Front Loading, Range Hood
Heat Source Natural Gas
Laundry Upper Floor
Exterior
Exterior Feature Deck(s), Patio(s)
Parking Features Garage Door Opener, Oversized
Garage Spaces 10.0
Pool Fenced, Heated
Utilities Available Cable TV
Water Access N
Roof Type Shingle
Accessibility None
Porch Deck(s), Patio(s)
Attached Garage 2
Total Parking Spaces 10
Garage Y
Building
Lot Description SideYard(s), Rear Yard, Front Yard
Story 2
Foundation Block
Sewer Public Sewer
Water Public
Architectural Style Colonial
Level or Stories 2
Additional Building Above Grade, Below Grade
New Construction N
Schools
High Schools Hillsborough
School District Hillsborough Township
Others
Senior Community No
Tax ID 10-00203 18-00029
Ownership Fee Simple
SqFt Source Assessor
Special Listing Condition Standard
Read Less Info
Want to know what your home might be worth? Contact us for a FREE valuation!

Our team is ready to help you sell your home for the highest possible price ASAP

Bought with Karen Moses • Redfin
"My job is to find and attract mastery-based agents to the office, protect the culture, and make sure everyone is happy! "
tyronetoneytherealtor@gmail.com
4221 Forbes Blvd, Suite 240, Lanham, MD, 20706, United States






