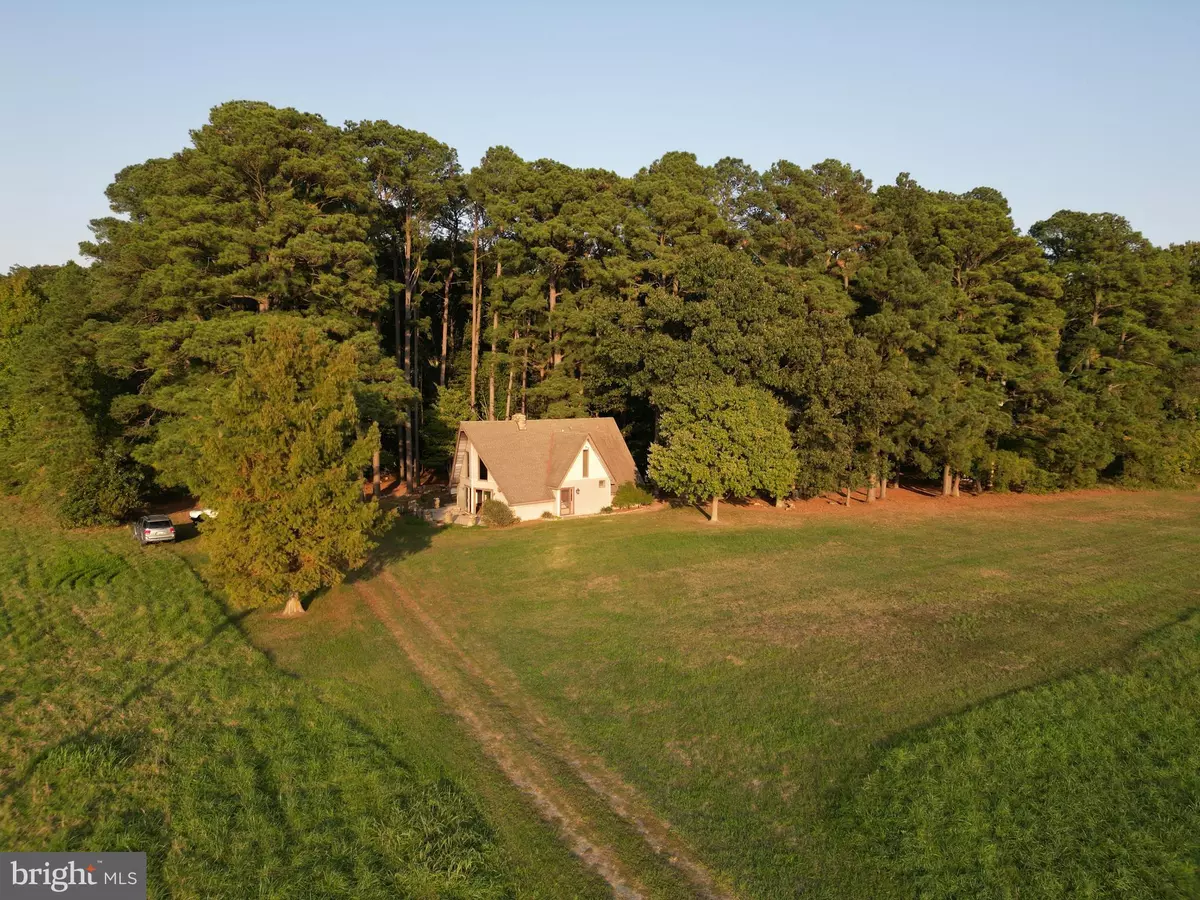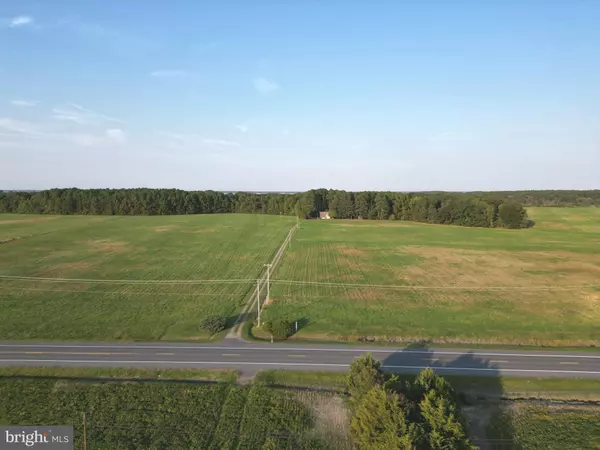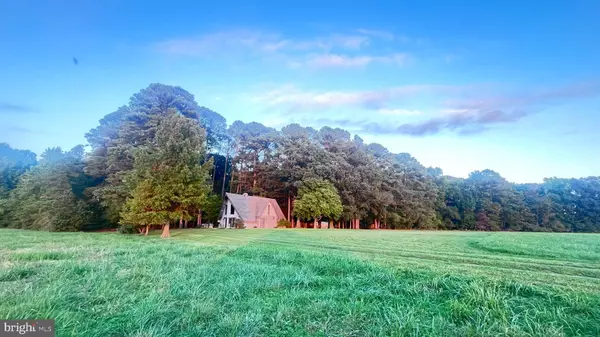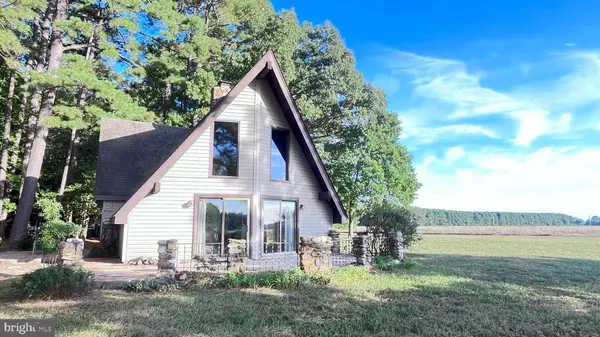$328,750
$399,700
17.8%For more information regarding the value of a property, please contact us for a free consultation.
4 Beds
2 Baths
1,844 SqFt
SOLD DATE : 12/20/2024
Key Details
Sold Price $328,750
Property Type Single Family Home
Sub Type Detached
Listing Status Sold
Purchase Type For Sale
Square Footage 1,844 sqft
Price per Sqft $178
Subdivision Neck District/Hudson
MLS Listing ID MDDO2008074
Sold Date 12/20/24
Style Loft,Craftsman
Bedrooms 4
Full Baths 2
HOA Y/N N
Abv Grd Liv Area 1,844
Originating Board BRIGHT
Year Built 1975
Annual Tax Amount $2,214
Tax Year 2024
Lot Size 2.000 Acres
Acres 2.0
Property Description
Still Woods is on the market for the first time since being custom built by the original family members. Its' modern design integrates the surrounding resources to create the majestic stone fireplace that this property is quietly and uniquely known for.
Make your way up the drive just minutes outside of town awaits large beautiful mature shade trees inducing the feeling of a peaceful enchanted forest. Along with neighboring open farmland, which is in an conservation easement, preserves the magnificent sunset views from the spacious ground level patio.
Then relax with a cold glass of pure unadulterated water from the artisan well which draws from a centuries old spring.
Venture out into the detached/man-cave garage which is ideal to house all the country fun toys or work on your special projects in the conditioned space.
Having been very meticulously maintained over the years Still Woods is undoubtedly one of Dorchester County's original most unique homes.
Location
State MD
County Dorchester
Zoning RC
Rooms
Main Level Bedrooms 2
Interior
Interior Features Attic, Carpet, Exposed Beams, Family Room Off Kitchen, Stove - Wood, Bathroom - Tub Shower
Hot Water Electric
Heating Heat Pump(s), Wood Burn Stove, Baseboard - Electric, Convector
Cooling Central A/C
Flooring Carpet, Vinyl
Fireplaces Number 1
Equipment Microwave, Oven/Range - Electric, Refrigerator, Stove, Washer, Water Heater
Fireplace Y
Window Features Casement,Wood Frame
Appliance Microwave, Oven/Range - Electric, Refrigerator, Stove, Washer, Water Heater
Heat Source Electric, Wood
Exterior
Parking Features Garage - Front Entry
Garage Spaces 1.0
Water Access N
View Trees/Woods, Scenic Vista
Roof Type Shingle
Accessibility 2+ Access Exits, >84\" Garage Door
Total Parking Spaces 1
Garage Y
Building
Story 2
Foundation Slab
Sewer Mound System, Private Septic Tank
Water Private, Spring, Well
Architectural Style Loft, Craftsman
Level or Stories 2
Additional Building Above Grade, Below Grade
Structure Type 2 Story Ceilings,Beamed Ceilings,Cathedral Ceilings,Wood Ceilings
New Construction N
Schools
School District Dorchester County Public Schools
Others
Senior Community No
Tax ID 1007154631
Ownership Fee Simple
SqFt Source Assessor
Acceptable Financing Cash, Conventional
Horse Property Y
Listing Terms Cash, Conventional
Financing Cash,Conventional
Special Listing Condition Standard
Read Less Info
Want to know what your home might be worth? Contact us for a FREE valuation!

Our team is ready to help you sell your home for the highest possible price ASAP

Bought with Sydney Johnson Cohee • Sharon Real Estate P.C.
"My job is to find and attract mastery-based agents to the office, protect the culture, and make sure everyone is happy! "
tyronetoneytherealtor@gmail.com
4221 Forbes Blvd, Suite 240, Lanham, MD, 20706, United States






